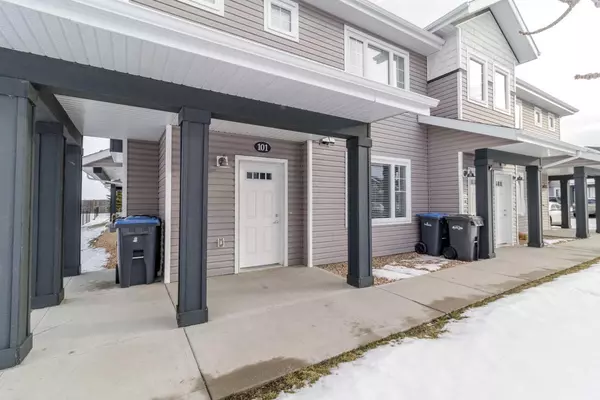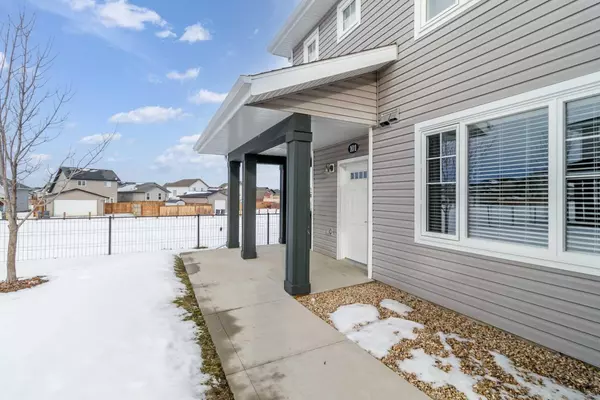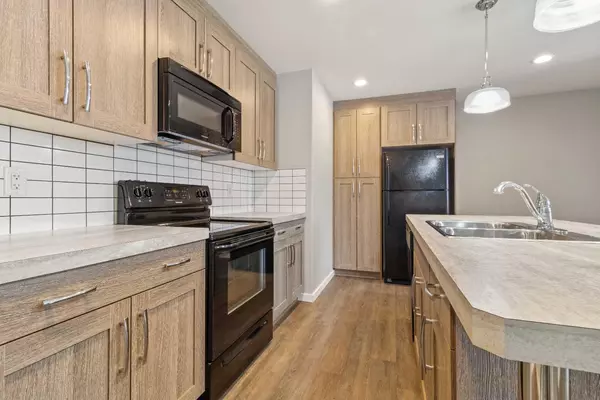For more information regarding the value of a property, please contact us for a free consultation.
44 Reid CT ##101 Sylvan Lake, AB T4S 0L9
Want to know what your home might be worth? Contact us for a FREE valuation!

Our team is ready to help you sell your home for the highest possible price ASAP
Key Details
Sold Price $229,000
Property Type Townhouse
Sub Type Row/Townhouse
Listing Status Sold
Purchase Type For Sale
Square Footage 870 sqft
Price per Sqft $263
Subdivision Ryders Ridge
MLS® Listing ID A2182584
Sold Date 12/16/24
Style Townhouse
Bedrooms 2
Full Baths 1
Condo Fees $254
Originating Board Central Alberta
Year Built 2015
Annual Tax Amount $1,605
Tax Year 2024
Property Description
Welcome to this charming ground-level, corner unit townhouse condo, perfectly situated in the sought-after Ryders Ridge Boulevard neighborhood. Thoughtfully designed for easy living, this bright and spacious home effortlessly combines comfort with functionality. The well-planned layout features two generous bedrooms and a full bath, alongside a separate laundry room with extra storage for added convenience. The kitchen is a standout feature, boasting abundant cabinet space, a built-in pantry, and a large island that doubles as a cozy eating area. Its open-concept design seamlessly connects to the living room, creating a warm and inviting space for relaxing or entertaining. A charming breakfast nook adds a touch of coziness and versatility. Additional highlights include in-floor heating and direct access to green space just steps from your door. For pet lovers, this pet-friendly home (with approval) offers the perfect environment for your furry companions. With the added privacy and convenience of a corner unit, this home offers the best of low-maintenance living in a prime location. Don't miss this opportunity to enjoy a lifestyle of comfort and ease!
Location
Province AB
County Red Deer County
Zoning R3
Direction E
Rooms
Basement None
Interior
Interior Features Kitchen Island, Vinyl Windows
Heating In Floor
Cooling None
Flooring Carpet, Linoleum
Appliance Dishwasher, Microwave, Refrigerator, Stove(s), Washer/Dryer
Laundry Main Level
Exterior
Parking Features Stall
Garage Description Stall
Fence None
Community Features Fishing, Golf, Lake, Park, Playground, Pool, Schools Nearby, Shopping Nearby, Walking/Bike Paths
Amenities Available Parking
Roof Type Asphalt
Porch Patio
Exposure E
Total Parking Spaces 1
Building
Lot Description Backs on to Park/Green Space
Foundation Poured Concrete
Architectural Style Townhouse
Level or Stories One
Structure Type Vinyl Siding
Others
HOA Fee Include Common Area Maintenance,Professional Management,Reserve Fund Contributions
Restrictions Pet Restrictions or Board approval Required,Pets Allowed
Tax ID 92487977
Ownership Private
Pets Allowed Restrictions
Read Less



