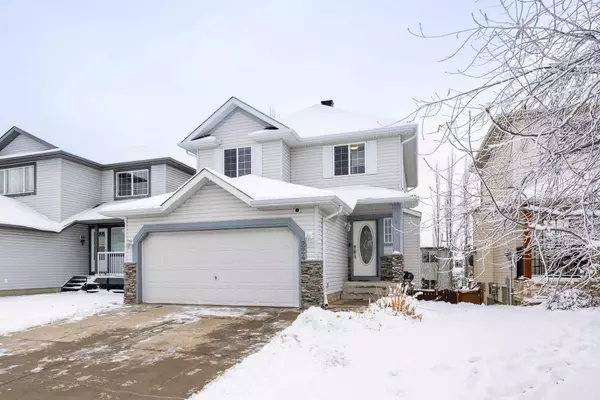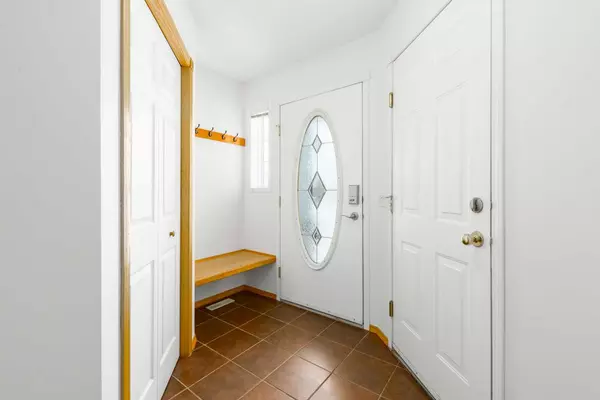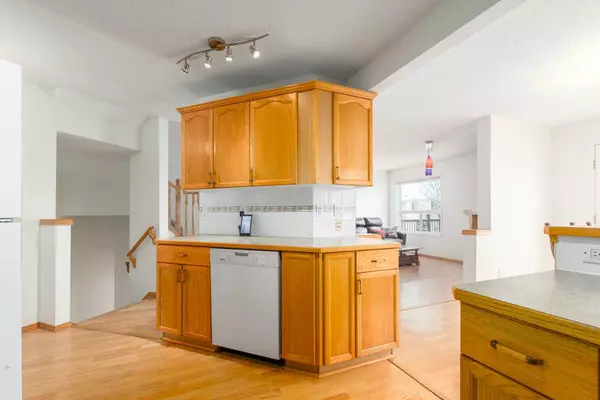For more information regarding the value of a property, please contact us for a free consultation.
224 Tuscarora HTS NW Calgary, AB T3L 2H4
Want to know what your home might be worth? Contact us for a FREE valuation!

Our team is ready to help you sell your home for the highest possible price ASAP
Key Details
Sold Price $685,000
Property Type Single Family Home
Sub Type Detached
Listing Status Sold
Purchase Type For Sale
Square Footage 1,667 sqft
Price per Sqft $410
Subdivision Tuscany
MLS® Listing ID A2180516
Sold Date 12/16/24
Style 2 Storey
Bedrooms 3
Full Baths 3
Half Baths 1
Originating Board Calgary
Year Built 1999
Annual Tax Amount $4,225
Tax Year 2024
Lot Size 4,111 Sqft
Acres 0.09
Property Description
Welcome to this beautifully maintained family home located in the desirable community of Tuscany conveniently located within walking distance to the C-Train station and across the street from a large green space. This charming 2-story south facing walkout home offers 3 bedrooms, 3.5 bathrooms, and over 2,400 sq. ft. of developed living space, perfect for families seeking both comfort and convenience. As you step inside, you're greeted by a bright main floor with engineered hardwood floors and large windows that flood the home with natural light. The spacious living room features a cozy gas fireplace, perfect for relaxing evenings. The adjacent kitchen is well appointed complete with ample counter space making it ideal for entertaining or family meals. The dining area offers direct access to the massive back deck and private fenced yard, providing a seamless indoor-outdoor living experience. Upstairs, you'll find a large primary bedroom with a walk-in closet and a 4-piece ensuite featuring a tub and separate shower. Two additional generously-sized bedrooms and a full bathroom complete the upper level. The fully finished walkout basement provides extra living space with a full bathroom with stand up shower, and a versatile recreation room that can be used as a home gym, office, or play area. Located on a quiet, family-friendly street, this home is close to schools, parks, shopping, and Tuscany's well-known amenities, including the Tuscany Club. With quick access to major routes like Crowchild Trail and Stoney Trail, commuting downtown or to the mountains is a breeze. New roof replaced in 2021, new hot water tank in 2023, Level 2 EV charging port in garage, stamped concrete under the large deck and concrete stairs on the west side of the home. Don't miss your chance to call this fantastic property home! Book your private showing today.
Location
Province AB
County Calgary
Area Cal Zone Nw
Zoning R-CG
Direction N
Rooms
Other Rooms 1
Basement Finished, Full, Walk-Out To Grade
Interior
Interior Features Closet Organizers, No Smoking Home
Heating Forced Air
Cooling None
Flooring Carpet, Ceramic Tile, Hardwood
Fireplaces Number 1
Fireplaces Type Gas
Appliance Dishwasher, Electric Range, Garage Control(s), Range Hood, Refrigerator, Washer/Dryer, Window Coverings
Laundry Laundry Room, Main Level
Exterior
Parking Features Double Garage Attached
Garage Spaces 2.0
Garage Description Double Garage Attached
Fence Fenced
Community Features Clubhouse, Park, Playground, Schools Nearby, Shopping Nearby, Sidewalks, Walking/Bike Paths
Roof Type Asphalt Shingle
Porch Deck
Lot Frontage 37.99
Total Parking Spaces 4
Building
Lot Description Landscaped
Building Description Stone,Vinyl Siding,Wood Frame, 2 garden sheds
Foundation Poured Concrete
Architectural Style 2 Storey
Level or Stories Two
Structure Type Stone,Vinyl Siding,Wood Frame
Others
Restrictions Utility Right Of Way
Tax ID 95468187
Ownership Private
Read Less



