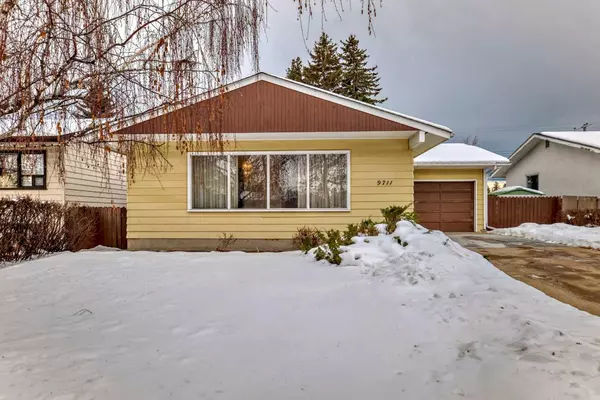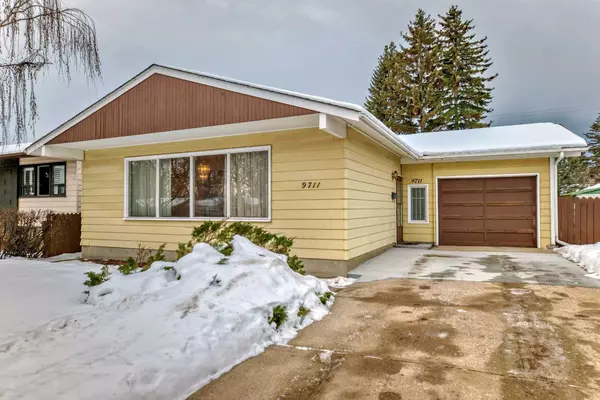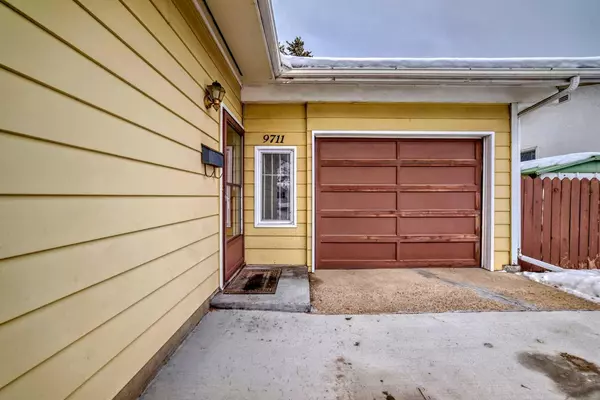For more information regarding the value of a property, please contact us for a free consultation.
9711 Fairmount DR SE Calgary, AB T2J0R9
Want to know what your home might be worth? Contact us for a FREE valuation!

Our team is ready to help you sell your home for the highest possible price ASAP
Key Details
Sold Price $586,900
Property Type Single Family Home
Sub Type Detached
Listing Status Sold
Purchase Type For Sale
Square Footage 1,079 sqft
Price per Sqft $543
Subdivision Acadia
MLS® Listing ID A2182518
Sold Date 12/16/24
Style Bungalow
Bedrooms 3
Full Baths 1
Half Baths 1
Originating Board Calgary
Year Built 1962
Annual Tax Amount $3,379
Tax Year 2024
Lot Size 6,598 Sqft
Acres 0.15
Property Description
Located in the beautiful, established neighborhood of Acadia, this original owner former showhome is just waiting for new life. An impeccably maintained home features hardwood floors throughout and a large front east facing window to allow in plenty of natural light in the living room and adjacent dining area. The spacious kitchen features beautiful solid wood cabinets with plenty of room to eat in. The main floor continues with a 5pc bath, with jetted tub and laundry chute to the basement! Also, the three bedrooms, one of which has access to the deck and backyard - and another, access to the 3 season sunroom, which is perfect for watching the sunrise and morning coffee. The basement has a half bath and plenty of room for all of your hobbies. The single, oversized garage and long driveway are plenty for all of your parking needs. This home is conveniently close to shopping centres including Deerfoot Meadows with Costco, Ikea, and many other shops and restaurants and the Fairmount Place Shopping Centre where the Italian Centre is located. Acadia offers access to many public, separate, chartered and private schools, daycares, an indoor tennis centre, and the Acadia recreation complex.
Location
Province AB
County Calgary
Area Cal Zone S
Zoning H-GO
Direction E
Rooms
Basement Finished, Full
Interior
Interior Features Central Vacuum, Jetted Tub, Laminate Counters, Open Floorplan, Separate Entrance, Soaking Tub, Storage
Heating Forced Air, Natural Gas
Cooling None
Flooring Carpet, Hardwood, Linoleum
Appliance Built-In Oven, Dishwasher, Electric Cooktop, Garage Control(s), Microwave, Refrigerator, Washer/Dryer, Window Coverings
Laundry In Basement
Exterior
Parking Features Driveway, Front Drive, Garage Door Opener, Garage Faces Front, Oversized, Single Garage Attached
Garage Spaces 1.0
Garage Description Driveway, Front Drive, Garage Door Opener, Garage Faces Front, Oversized, Single Garage Attached
Fence Fenced
Community Features Playground, Schools Nearby, Shopping Nearby, Sidewalks, Street Lights
Roof Type Asphalt Shingle
Porch Deck
Lot Frontage 54.99
Exposure E
Total Parking Spaces 3
Building
Lot Description Back Lane, Back Yard, Few Trees, Front Yard, Lawn, Landscaped, Many Trees, Private, Rectangular Lot
Foundation Poured Concrete
Architectural Style Bungalow
Level or Stories One
Structure Type Aluminum Siding ,Wood Frame
Others
Restrictions None Known
Tax ID 95464547
Ownership Private
Read Less



