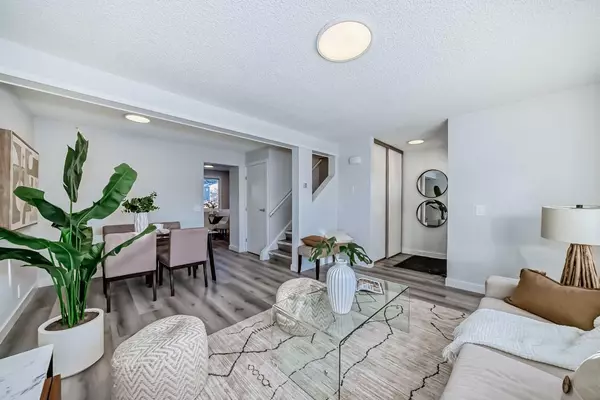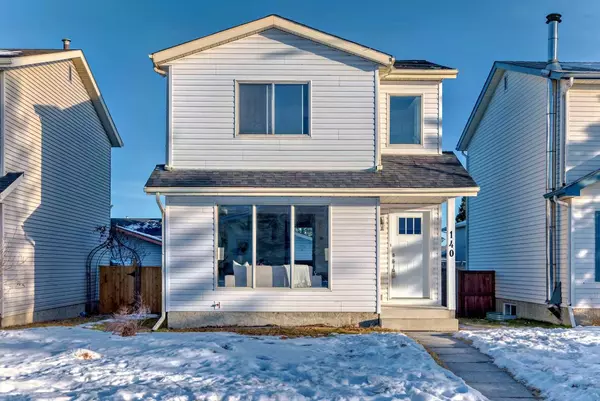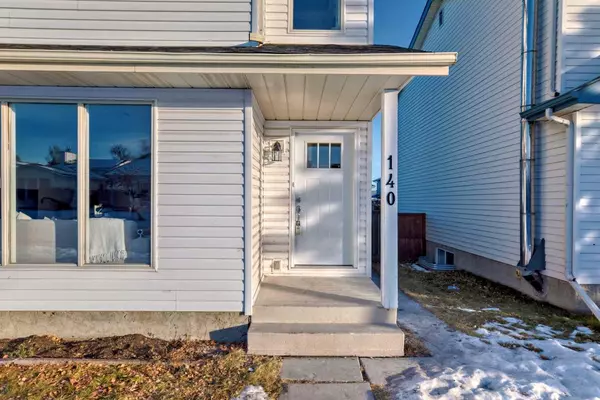For more information regarding the value of a property, please contact us for a free consultation.
140 Millcrest WAY SW Calgary, AB T2Y 2J5
Want to know what your home might be worth? Contact us for a FREE valuation!

Our team is ready to help you sell your home for the highest possible price ASAP
Key Details
Sold Price $531,250
Property Type Single Family Home
Sub Type Detached
Listing Status Sold
Purchase Type For Sale
Square Footage 1,103 sqft
Price per Sqft $481
Subdivision Millrise
MLS® Listing ID A2183258
Sold Date 12/16/24
Style 2 Storey
Bedrooms 3
Full Baths 1
Half Baths 1
Originating Board Calgary
Year Built 1982
Annual Tax Amount $2,724
Tax Year 2024
Lot Size 3,207 Sqft
Acres 0.07
Property Description
Welcome to this newly renovated 3 beds 1.5 bathroom detached home in the desirable Millrise community. Tucked in Millcrest is this beautiful home where your dream of an idyllic family home comes to life! The quiet yet vibrant community surrounding this home is second to none, providing a haven for families and individuals alike.
Upon entering this lovely home, you'll be immediately captivated by the spacious and open floor plan, brimming with abundant natural light that pours in from huge windows, creating an atmosphere of warmth and serenity. Picture yourself entertaining guests or indulging in family dinners in this space. Go on ahead into the Kitchen with new stainless-steel appliances, granite counter tops and lots of cabinetry making every culinary endeavor becomes a pleasure. This main is complete with a ½ bath for guest and yourself. You don't need to run upstairs to use the bathroom.
Upstairs you have a large primary bedroom with a big walk-in closet and 2 additional good sized bedrooms and 1full bathroom. The basement houses the laundry and awaits your creativity where you can even express yourself more. Newly installed roof (Nov 2024).
Location
Province AB
County Calgary
Area Cal Zone S
Zoning R-CG
Direction W
Rooms
Basement Full, Unfinished
Interior
Interior Features Closet Organizers, Granite Counters
Heating Forced Air, Natural Gas
Cooling None
Flooring Vinyl Plank
Appliance Dishwasher, Dryer, Microwave Hood Fan, Refrigerator, Washer
Laundry In Basement
Exterior
Parking Features Double Garage Detached, Off Street
Garage Spaces 2.0
Garage Description Double Garage Detached, Off Street
Fence Fenced
Community Features Park, Playground, Shopping Nearby
Roof Type Asphalt Shingle
Porch None
Lot Frontage 29.53
Total Parking Spaces 4
Building
Lot Description Back Lane, Back Yard, Front Yard, Landscaped, Rectangular Lot
Foundation Poured Concrete
Architectural Style 2 Storey
Level or Stories Two
Structure Type Vinyl Siding
Others
Restrictions None Known
Tax ID 95481499
Ownership Private
Read Less



