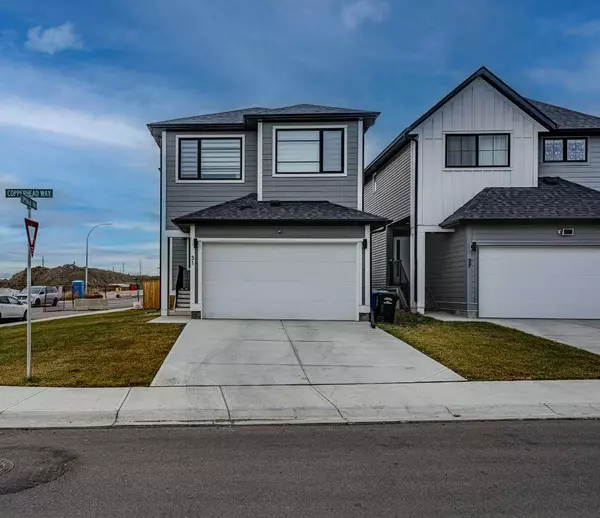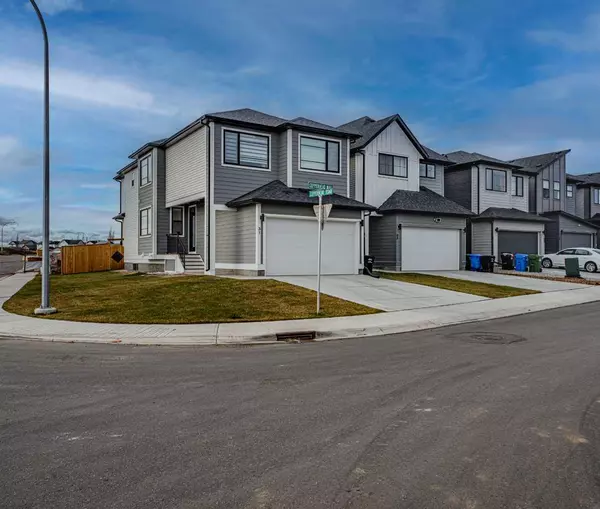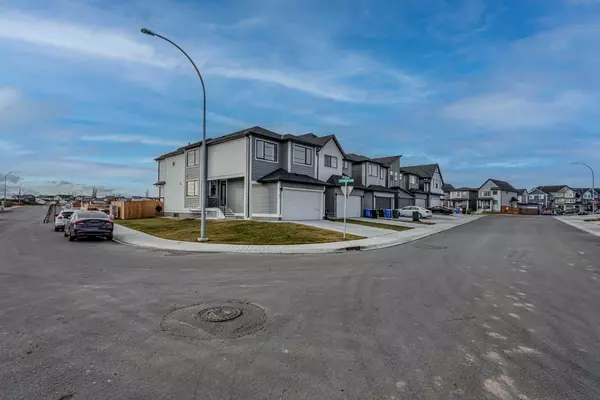For more information regarding the value of a property, please contact us for a free consultation.
31 Copperhead WAY SE Calgary, AB T2Z 5G9
Want to know what your home might be worth? Contact us for a FREE valuation!

Our team is ready to help you sell your home for the highest possible price ASAP
Key Details
Sold Price $712,000
Property Type Single Family Home
Sub Type Detached
Listing Status Sold
Purchase Type For Sale
Square Footage 2,185 sqft
Price per Sqft $325
Subdivision Copperfield
MLS® Listing ID A2179204
Sold Date 12/16/24
Style 2 Storey
Bedrooms 3
Full Baths 2
Half Baths 1
Originating Board Calgary
Year Built 2022
Annual Tax Amount $4,491
Tax Year 2024
Lot Size 4,327 Sqft
Acres 0.1
Property Description
Welcome to this lovely single family home on Corner Lot in the desirable community of Copperfield in SE, Calgary. The entire interior of this 2022-built house is exquisitely finished. The main floor offers an open concept, beautiful LVP floors and plenty of space for everyone. The living room provides a fantastic space with plenty of natural sunlight. Gorgeous upgraded kitchen with Stainless steel appliances, Chimney hood fan and MDF cabinets. A spacious office/den on main floor is perfect for work from home. Upper Floor contains full size master bedroom with sunshine windows, 5pc ensuite and a master closet. Two more good sized bedrooms on upper floor, second 3 pc bathroom and a bonus room. The basement is unfinished with separate entrance and awaiting your personal touch. Located in Copperfield, this Beautifully upgraded 3 Bedroom / 2.5 Bathroom home provides easy access to endless walking paths/greenspace, schools and shopping minutes away. Come and see it today!
Location
Province AB
County Calgary
Area Cal Zone Se
Zoning R-G
Direction N
Rooms
Other Rooms 1
Basement Separate/Exterior Entry, Full, Unfinished
Interior
Interior Features High Ceilings, Kitchen Island, No Animal Home, No Smoking Home, Open Floorplan, Separate Entrance, Storage, Vaulted Ceiling(s), Walk-In Closet(s)
Heating Forced Air
Cooling None
Flooring Carpet, Vinyl
Appliance Dishwasher, Electric Stove, Microwave, Range Hood, Refrigerator, Washer/Dryer
Laundry Upper Level
Exterior
Parking Features Double Garage Attached, Driveway
Garage Spaces 2.0
Garage Description Double Garage Attached, Driveway
Fence Fenced
Community Features Park, Playground, Schools Nearby, Shopping Nearby, Sidewalks, Street Lights
Roof Type Asphalt Shingle
Porch None
Lot Frontage 32.25
Total Parking Spaces 4
Building
Lot Description Back Yard, Corner Lot
Foundation Poured Concrete
Architectural Style 2 Storey
Level or Stories Two
Structure Type Vinyl Siding,Wood Frame
Others
Restrictions None Known
Tax ID 95457563
Ownership Private
Read Less



