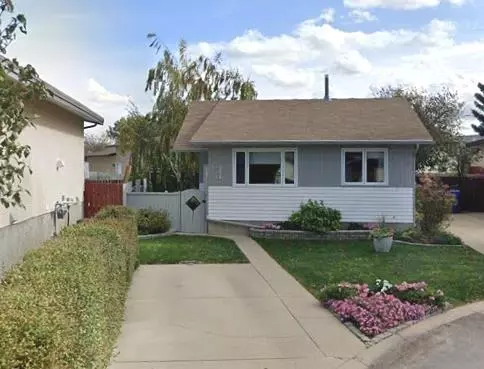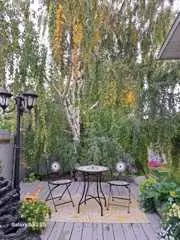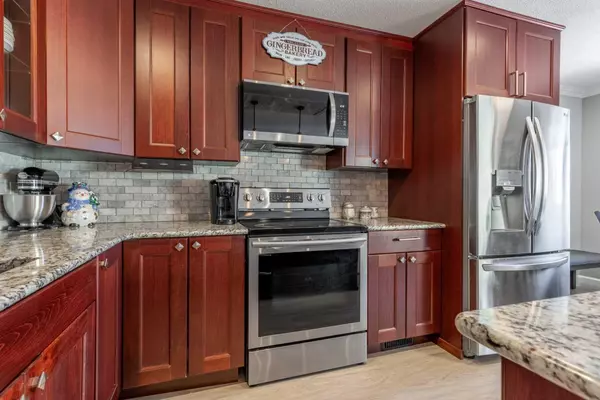For more information regarding the value of a property, please contact us for a free consultation.
421 Stafford Bay N Lethbridge, AB T1H 6E2
Want to know what your home might be worth? Contact us for a FREE valuation!

Our team is ready to help you sell your home for the highest possible price ASAP
Key Details
Sold Price $345,100
Property Type Single Family Home
Sub Type Detached
Listing Status Sold
Purchase Type For Sale
Square Footage 967 sqft
Price per Sqft $356
Subdivision Stafford Manor
MLS® Listing ID A2182598
Sold Date 12/16/24
Style 4 Level Split
Bedrooms 3
Full Baths 2
Originating Board Lethbridge and District
Year Built 1984
Annual Tax Amount $2,660
Tax Year 2024
Lot Size 3,626 Sqft
Acres 0.08
Property Description
This beautifully renovated 3-bedroom, 2-bathroom home offers modern convenience and timeless charm, making it perfect for families, hobbyists, and nature lovers alike. Inside, you'll find newer appliances, including a fridge, stove, dishwasher, washer, dryer, furnace, and hot water tank, along with stylish granite countertops and a newly renovated modern open-concept kitchen, living, and dining area. The two full bathrooms have been completely updated, and additional spaces like the second family room and two lower-level craft workshops provide versatility for hobbies or storage. The home features durable new kitchen flooring with a reinforced subfloor and securely glued tiles, ensuring lasting quality. Exterior updates include a newer roof, eavestroughs, and windows, while the outdoor space boasts two grand garden sheds and a stunning yard filled with vibrant flowers every spring. Conveniently located in a desirable neighborhood, this home offers easy access to schools, parks, shopping, and more. Move-in ready and available after January 26, 2025, this property is a perfect blend of comfort and functionality.
Location
Province AB
County Lethbridge
Zoning R-L
Direction NW
Rooms
Basement Partial, Partially Finished
Interior
Interior Features See Remarks
Heating Forced Air, Natural Gas
Cooling None
Flooring Carpet, Laminate, Linoleum
Fireplaces Number 1
Fireplaces Type Gas
Appliance Central Air Conditioner, Electric Stove, Microwave Hood Fan, Refrigerator, Washer/Dryer
Laundry In Basement
Exterior
Parking Features Parking Pad
Garage Description Parking Pad
Fence Fenced
Community Features None
Roof Type Asphalt Shingle
Porch Patio
Lot Frontage 42.0
Exposure NW
Total Parking Spaces 3
Building
Lot Description City Lot
Foundation Poured Concrete
Architectural Style 4 Level Split
Level or Stories 4 Level Split
Structure Type Mixed,Stucco,Vinyl Siding
Others
Restrictions None Known
Tax ID 91206141
Ownership Private
Read Less



