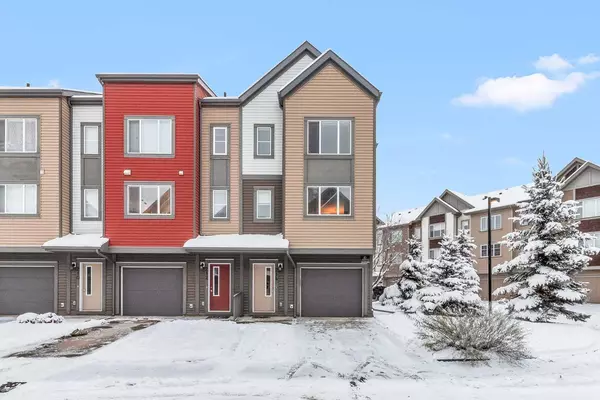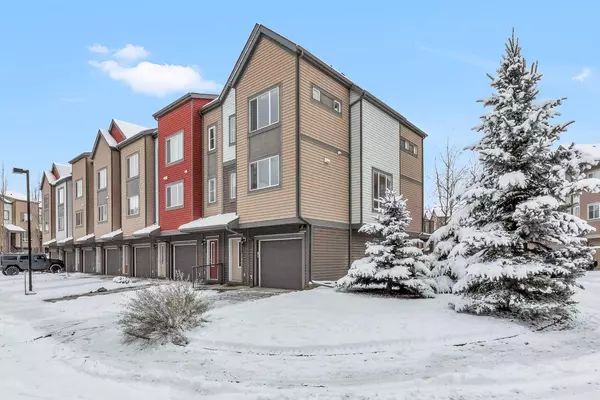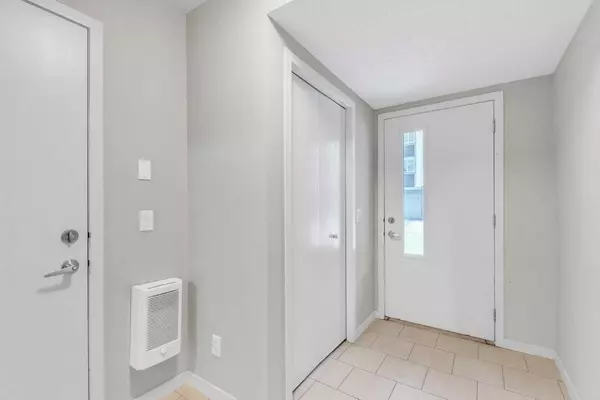For more information regarding the value of a property, please contact us for a free consultation.
214 COPPERPOND ROW SE Calgary, AB T2Z 1H2
Want to know what your home might be worth? Contact us for a FREE valuation!

Our team is ready to help you sell your home for the highest possible price ASAP
Key Details
Sold Price $443,500
Property Type Townhouse
Sub Type Row/Townhouse
Listing Status Sold
Purchase Type For Sale
Square Footage 1,426 sqft
Price per Sqft $311
Subdivision Copperfield
MLS® Listing ID A2180528
Sold Date 12/15/24
Style 2 Storey
Bedrooms 2
Full Baths 2
Half Baths 1
Condo Fees $383
Originating Board Calgary
Year Built 2013
Annual Tax Amount $2,526
Tax Year 2024
Lot Size 1,626 Sqft
Acres 0.04
Property Description
Welcome to your new home - a beautiful 2-bedroom, 2.5-bathroom CORNER LOT townhouse offering the perfect mix of comfort, style, and convenience. This BRIGHT Stylish 2 Storey OFFERS Parking for 2 CARS, 9' Knockdown Ceilings, Laminate & Tile Floors, HUGE Windows & an Inviting Open Design. Deluxe Kitchen with GRANITE COUNTERS, Stainless Steel Appliances including a GAS Stove, Centre ISLAND with Breakfast Bar & a WALK-IN PANTRY. The Grand Central Dining Nook with a Computer Bay is perfect for entertaining & office work. The Family Room has Patio Doors to a HUGE 11' x 7' BALCONY. For convenience there's also a 2 pc washroom on this level. The UPPER area features TWO BIGGER Bedrooms BOTH with Walk-In Closets for abundance of STORAGE, an elegant 4 Piece Bath, a Private 3 Piece ENSUITE, & an Upper Laundry Area (no heavy lifting of laundry to the basement). The Lower Level offers the chance to develop another BEDROOM/office or a Den/ Exercise Room or the option to leave it as it is for MORE storage. This home comes with an ATTACHED GARAGE (with an extra space for storing your tires) and a Driveway Parking for your 2nd Vehicle. Just a few steps from the rear walk-out CONCRETE PATIO (not many units have this feature) is the usually vacant VISITOR's PARKING (easy walk for your GUESTS). Professionally Managed PET-FRIENDLY Complex -1/2 block to the Area Pathways - Minutes from 130 Ave Shopping, 2 Area Schools AND Quick Access to Stoney Trail & the South Health Campus Hospital. Write your OFFER now while it's available.
Location
Province AB
County Calgary
Area Cal Zone Se
Zoning M-G d44
Direction W
Rooms
Basement Full, Unfinished, Walk-Out To Grade
Interior
Interior Features High Ceilings, Quartz Counters, Recessed Lighting, See Remarks, Soaking Tub, Stone Counters
Heating Forced Air
Cooling None
Flooring Carpet, Ceramic Tile, Laminate
Appliance Dishwasher, Gas Stove, Microwave Hood Fan, Refrigerator, Washer/Dryer Stacked
Laundry Upper Level
Exterior
Parking Features Single Garage Attached
Garage Spaces 1.0
Garage Description Single Garage Attached
Fence None
Community Features Lake, Other, Park, Playground, Schools Nearby, Shopping Nearby, Sidewalks, Street Lights, Walking/Bike Paths
Amenities Available Other
Roof Type Asphalt Shingle
Porch Balcony(s)
Lot Frontage 17.98
Total Parking Spaces 2
Building
Lot Description Back Yard, Backs on to Park/Green Space, Corner Lot, Few Trees, Low Maintenance Landscape, Street Lighting
Foundation Poured Concrete
Architectural Style 2 Storey
Level or Stories Two
Structure Type Vinyl Siding,Wood Frame
Others
HOA Fee Include Amenities of HOA/Condo,Common Area Maintenance,Insurance,Parking,Professional Management,Reserve Fund Contributions,Snow Removal
Restrictions Pet Restrictions or Board approval Required,Utility Right Of Way
Ownership Private
Pets Allowed Restrictions, Dogs OK
Read Less



