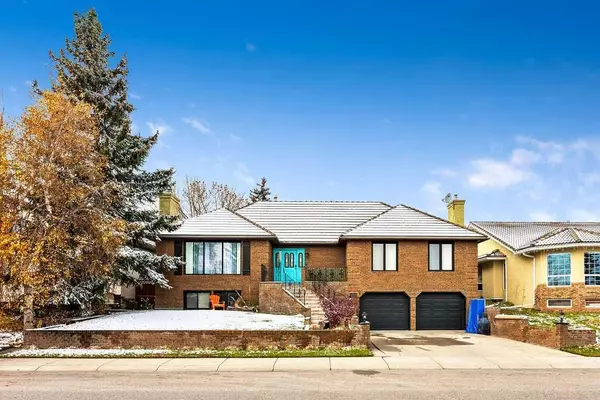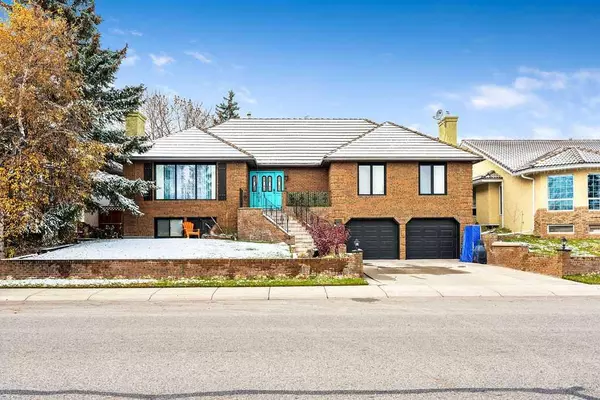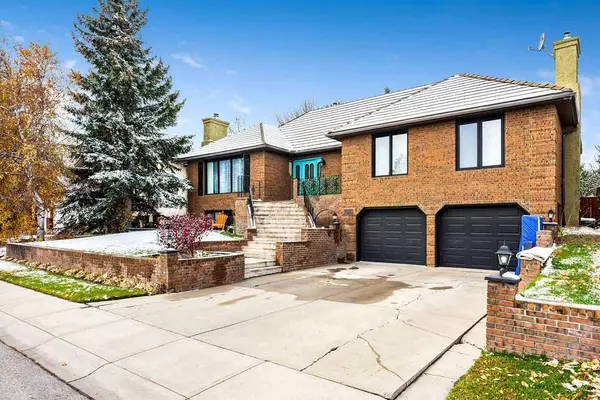For more information regarding the value of a property, please contact us for a free consultation.
701 9 ST SE High River, AB T1V 1L1
Want to know what your home might be worth? Contact us for a FREE valuation!

Our team is ready to help you sell your home for the highest possible price ASAP
Key Details
Sold Price $475,000
Property Type Single Family Home
Sub Type Detached
Listing Status Sold
Purchase Type For Sale
Square Footage 1,619 sqft
Price per Sqft $293
Subdivision Emerson Lake Estates
MLS® Listing ID A2174906
Sold Date 12/14/24
Style Bungalow
Bedrooms 4
Full Baths 3
Half Baths 1
Originating Board Calgary
Year Built 1988
Annual Tax Amount $4,228
Tax Year 2024
Lot Size 6,501 Sqft
Acres 0.15
Property Description
Welcome to 701 9th Street SE! An executive bungalow with great curb appeal, in Emerson Lake Estates, and right across from Emerson Lake. This 1619sqft bungalow has 4 bedrooms, 4 bathrooms, a double attached garage, and a large private back yard with a great deck. The main level is home to the massive primary bedroom, 2 bathrooms, living room, dining room, den, breakfast nook and kitchen. The basement has 3 other bedrooms and 2 bathrooms, laundry, storage and flex room. Opportunities to purchase on this street don't come up that often! Come and see if this property is right for you! Emerson Lake has fishing in the summer, and ice fishing and skating in the winter. It also has a great little toboggan hill. You are also close to schools, walk/bike paths and playgrounds.
Location
Province AB
County Foothills County
Zoning TND
Direction E
Rooms
Other Rooms 1
Basement Finished, Full
Interior
Interior Features Ceiling Fan(s), Chandelier
Heating Boiler
Cooling None
Flooring Carpet, Vinyl Plank
Fireplaces Number 2
Fireplaces Type Gas, Wood Burning
Appliance Dishwasher, Dryer, Electric Stove, Refrigerator, Washer
Laundry In Basement, Laundry Room
Exterior
Parking Features Double Garage Attached, Off Street
Garage Spaces 2.0
Garage Description Double Garage Attached, Off Street
Fence Fenced
Community Features Golf, Lake, Park, Playground, Pool, Schools Nearby, Shopping Nearby, Walking/Bike Paths
Roof Type Other
Porch Deck
Lot Frontage 65.0
Total Parking Spaces 4
Building
Lot Description Back Lane, Back Yard, Rectangular Lot
Foundation Wood
Architectural Style Bungalow
Level or Stories One
Structure Type Brick,Stucco,Wood Frame
Others
Restrictions Restrictive Covenant,Utility Right Of Way
Tax ID 93968850
Ownership Private
Read Less



