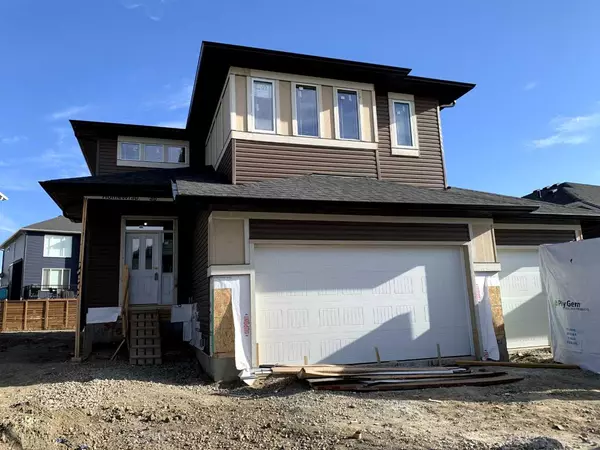For more information regarding the value of a property, please contact us for a free consultation.
192 Dawson CIR Chestermere, AB T1X 2R2
Want to know what your home might be worth? Contact us for a FREE valuation!

Our team is ready to help you sell your home for the highest possible price ASAP
Key Details
Sold Price $830,000
Property Type Single Family Home
Sub Type Detached
Listing Status Sold
Purchase Type For Sale
Square Footage 2,682 sqft
Price per Sqft $309
Subdivision Dawson'S Landing
MLS® Listing ID A2178376
Sold Date 12/14/24
Style 2 Storey
Bedrooms 4
Full Baths 4
Originating Board Calgary
Year Built 2024
Tax Year 2024
Lot Size 5,683 Sqft
Acres 0.13
Property Description
Situated in Chestermere, a vibrant thriving and PICTURESQUE LAKEFRONT COMMUNITY offering a unique blend of small town charm and modern amenities and only 22 minutes from the Calgary Airport. Enjoy Christmas in this brand new 2,682 sq ft, 4 bedroom, 4 bathroom home with 9' ceilings, high quality kitchen with upgraded Samsung gourmet kitchen appliances, quartz counters and a walk through pantry. There is a main floor flex room, the mud room has built in lockers, the flooring is luxury vinyl plank throughout the main, upstairs has a bonus room and 4 large sized bedrooms. This gorgeous home features a triple car garage, a SEPARATE SIDE ENTRANCE TO THE BASEMENT, perfect for a basement/secondary suite (subject to approval and permitting by the city/municipality) and has a 10 year New Home Warranty for added peace of mind!
Location
Province AB
County Chestermere
Zoning R1
Direction W
Rooms
Other Rooms 1
Basement Separate/Exterior Entry, Full, Unfinished
Interior
Interior Features Breakfast Bar, Closet Organizers, Double Vanity, High Ceilings, Kitchen Island, No Animal Home, No Smoking Home, Pantry, Quartz Counters, Separate Entrance
Heating Forced Air
Cooling None
Flooring Carpet, Vinyl Plank
Fireplaces Number 1
Fireplaces Type Gas
Appliance Dishwasher, Garage Control(s), Microwave, Range, Range Hood, Refrigerator
Laundry Upper Level
Exterior
Parking Features Triple Garage Attached
Garage Spaces 3.0
Garage Description Triple Garage Attached
Fence None
Community Features Golf, Lake, Park, Playground, Schools Nearby, Shopping Nearby, Walking/Bike Paths
Roof Type Asphalt Shingle
Porch None
Lot Frontage 45.93
Total Parking Spaces 3
Building
Lot Description Rectangular Lot
Foundation Poured Concrete
Architectural Style 2 Storey
Level or Stories Two
Structure Type Stone,Vinyl Siding,Wood Frame
New Construction 1
Others
Restrictions None Known
Ownership Private
Read Less

