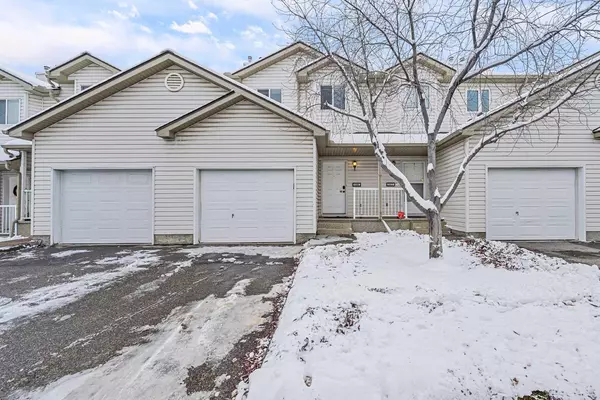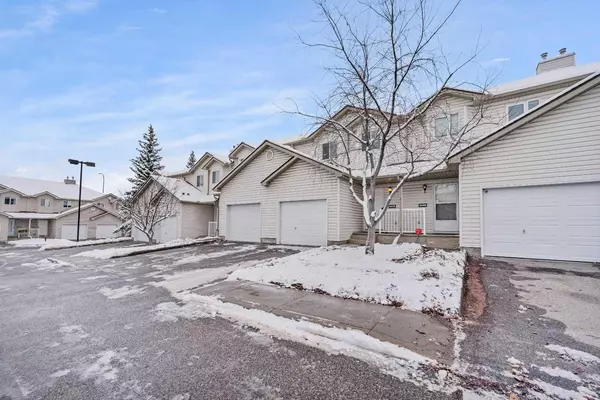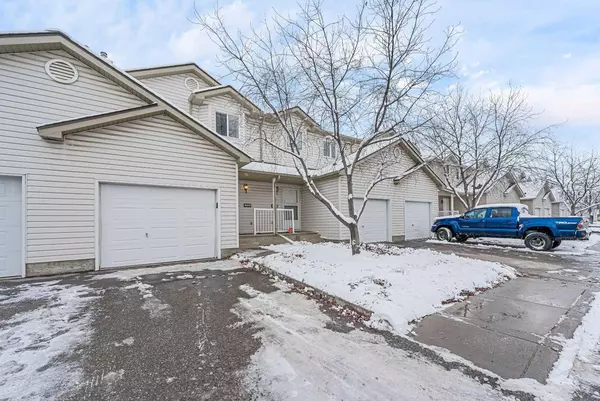For more information regarding the value of a property, please contact us for a free consultation.
110 Douglas Glen PARK SE Calgary, AB T2Z 3Z3
Want to know what your home might be worth? Contact us for a FREE valuation!

Our team is ready to help you sell your home for the highest possible price ASAP
Key Details
Sold Price $452,000
Property Type Townhouse
Sub Type Row/Townhouse
Listing Status Sold
Purchase Type For Sale
Square Footage 1,364 sqft
Price per Sqft $331
Subdivision Douglasdale/Glen
MLS® Listing ID A2180434
Sold Date 12/14/24
Style 2 Storey
Bedrooms 2
Full Baths 1
Half Baths 1
Condo Fees $321
Originating Board Calgary
Year Built 2001
Annual Tax Amount $2,344
Tax Year 2024
Lot Size 1,684 Sqft
Acres 0.04
Property Description
Welcome to your dream home—or as we like to call it, “The Unicorn of Real Estate”! This 2-bedroom, 1.5-bathroom beauty has all the bells, whistles, and cozy nooks you've been manifesting on Pinterest. Tucked in a prime spot, it backs onto the complex's highly sought-after green space, AKA your own slice of nature without the camping part.
Step inside to an open floor plan on the main level, where living, dining, and kitchen vibes blend so seamlessly that you'll forget where one starts and the other ends. Perfect for hosting family, friends, or your cat's birthday party. And don't get us started on the gorgeous hardwood floors—they'll have your socks sliding in style. Energy-efficient vinyl windows make sure you're bathing in natural light while still feeling smug about your carbon footprint.
Head upstairs to find a primary bedroom that's south facing with dreamy views of the green space. The second floor also boasts a feature-packed 4-piece bathroom, laundry that'll keep you from lugging hampers up and down stairs, and another generously sized bedroom—perfect for sleeping, working, or pretending you work out.
The walk-out basement? Oh, it's not just a basement—it's a “life upgrade zone.” Think natural light galore and a massive rec room ready for a home theatre, playroom, or your very own Netflix-and-chill HQ.
Outside, you've got a front porch for neighbor-watching (err, we mean sipping coffee) and a serene rear patio overlooking the green space, ideal for summer BBQs or pretending you're on vacation. Plus, the single attached garage will keep your car warm and cozy through Alberta winters—because nobody likes scraping ice at 7 AM.
And here's the kicker: REASONABLE CONDO FEES. So, grab this rare gem before someone else snaps it up and lives your dream instead.
Location
Province AB
County Calgary
Area Cal Zone Se
Zoning M-CG
Direction N
Rooms
Basement Finished, Full, Walk-Out To Grade
Interior
Interior Features Central Vacuum, Laminate Counters, No Smoking Home, Storage, Vinyl Windows
Heating Forced Air, Natural Gas
Cooling None
Flooring Carpet, Hardwood
Appliance Dishwasher, Dryer, Electric Range, Garage Control(s), Microwave, Range Hood, Refrigerator, Washer, Window Coverings
Laundry Upper Level
Exterior
Parking Features Off Street, Single Garage Attached
Garage Spaces 1.0
Garage Description Off Street, Single Garage Attached
Fence None
Community Features Clubhouse, Golf, Park, Playground, Schools Nearby, Shopping Nearby, Sidewalks, Street Lights, Tennis Court(s), Walking/Bike Paths
Amenities Available Parking, Snow Removal, Trash, Visitor Parking
Roof Type Asphalt Shingle
Porch Balcony(s), Patio
Lot Frontage 20.34
Total Parking Spaces 2
Building
Lot Description Backs on to Park/Green Space, Few Trees, Front Yard, Lawn, Interior Lot, Landscaped, Paved, Rectangular Lot
Foundation Poured Concrete
Architectural Style 2 Storey
Level or Stories Two
Structure Type Concrete,Vinyl Siding,Wood Frame
Others
HOA Fee Include Common Area Maintenance,Insurance,Maintenance Grounds,Professional Management,Reserve Fund Contributions,Trash
Restrictions Pet Restrictions or Board approval Required
Tax ID 95118434
Ownership Private
Pets Allowed Restrictions, Cats OK, Dogs OK, Yes
Read Less



