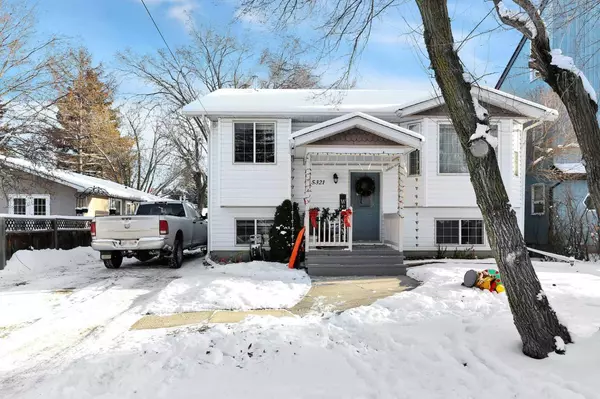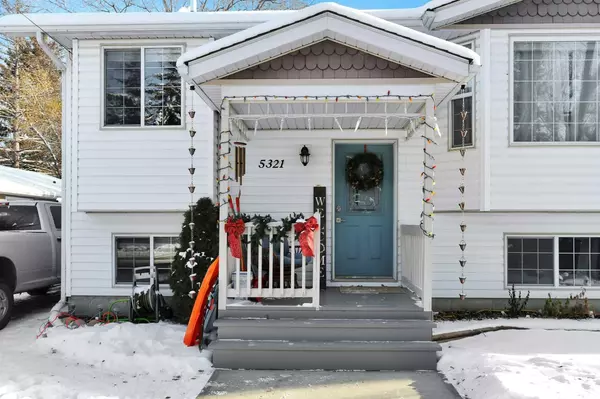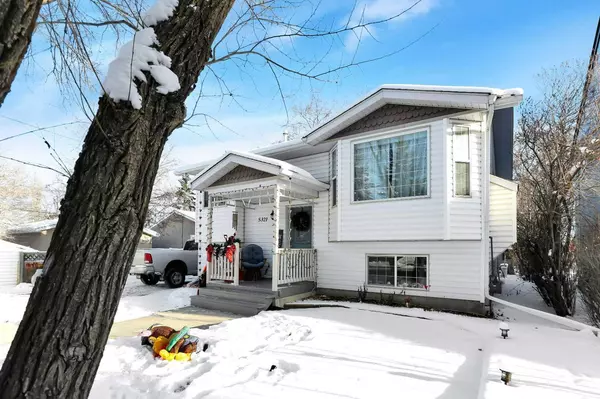For more information regarding the value of a property, please contact us for a free consultation.
5321 58 ST Lacombe, AB T4L 1L7
Want to know what your home might be worth? Contact us for a FREE valuation!

Our team is ready to help you sell your home for the highest possible price ASAP
Key Details
Sold Price $375,000
Property Type Single Family Home
Sub Type Detached
Listing Status Sold
Purchase Type For Sale
Square Footage 1,000 sqft
Price per Sqft $375
Subdivision Downtown Lacombe
MLS® Listing ID A2181942
Sold Date 12/14/24
Style Bi-Level
Bedrooms 4
Full Baths 2
Originating Board Central Alberta
Year Built 2000
Annual Tax Amount $3,357
Tax Year 2024
Lot Size 6,000 Sqft
Acres 0.14
Property Description
What an amazing opportunity to own a well maintained and refreshed home in the heart of Lacombe! This very nice bi-level includes a Legal 1-Bedroom, 1-Bath suite that is heated with its own thermostat controlled in-floor heat off a newer hot water tank. The suite includes new flooring and new paint as well as a brand new covered, private patio area to keep the weather at bay and privacy in tact. The main home is made up of a bright and large kitchen with dining space, Wonderful open living room with vaulted ceilings, 3 Bedrooms (2 up and 1 large down),a newly renovated main bathroom and a large laundry, utility/storage space. The home has been completely repainted and refreshed top to bottom and is a pleasure to show. Bright, crisp, and fresh with large windows and open floorplan. The backyard will be ready to enjoy with its large trees and a new 2-Tier stunning deck off the kitchen. There is plenty of off-street parking along the side of the home and room to add a carport if you choose. Located across from the school, and near shopping and the heart of it all - this home is move-in ready!
Location
Province AB
County Lacombe
Zoning R1B
Direction W
Rooms
Basement Separate/Exterior Entry, Finished, Full, Suite
Interior
Interior Features High Ceilings, Separate Entrance
Heating In Floor, Forced Air, Natural Gas
Cooling None
Flooring Carpet, Laminate
Appliance Dishwasher, Electric Oven, Refrigerator, Washer/Dryer
Laundry In Basement, See Remarks
Exterior
Parking Features Off Street
Garage Description Off Street
Fence Fenced
Community Features Playground, Schools Nearby, Shopping Nearby, Walking/Bike Paths
Roof Type Asphalt Shingle
Porch Deck, Patio, See Remarks
Lot Frontage 51.6
Total Parking Spaces 2
Building
Lot Description Back Yard, Few Trees, Lawn
Foundation Poured Concrete
Architectural Style Bi-Level
Level or Stories Bi-Level
Structure Type Vinyl Siding
Others
Restrictions None Known
Tax ID 93852606
Ownership Private
Read Less



