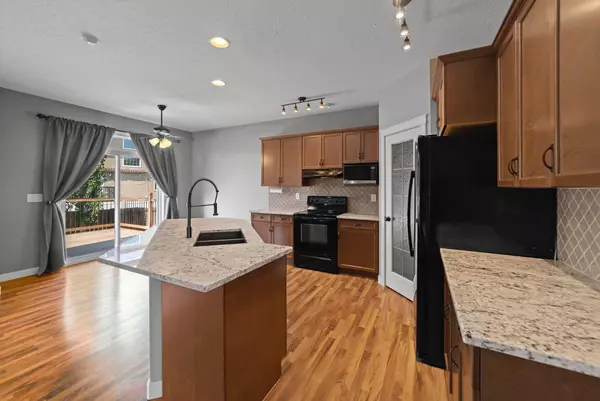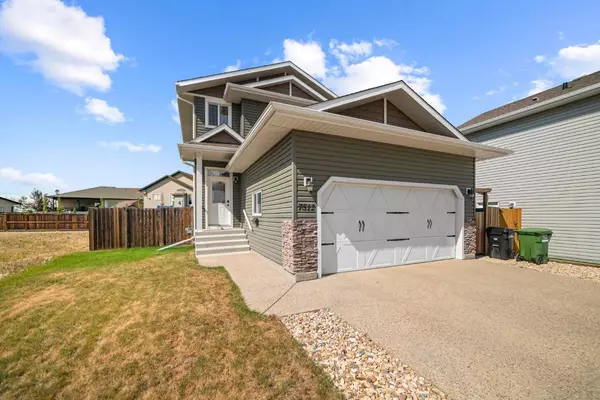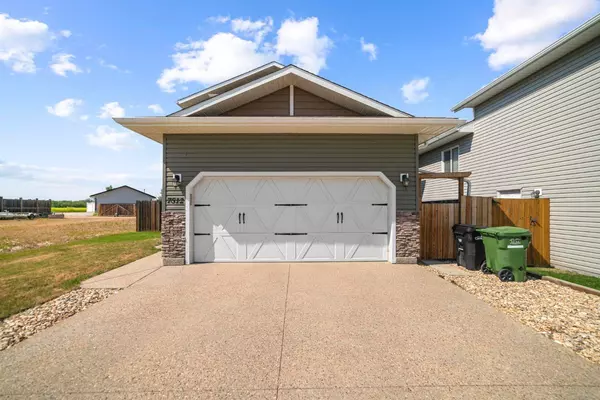For more information regarding the value of a property, please contact us for a free consultation.
7512 38A AVE Camrose, AB T4V 4C6
Want to know what your home might be worth? Contact us for a FREE valuation!

Our team is ready to help you sell your home for the highest possible price ASAP
Key Details
Sold Price $461,000
Property Type Single Family Home
Sub Type Detached
Listing Status Sold
Purchase Type For Sale
Square Footage 1,464 sqft
Price per Sqft $314
Subdivision Southwest Meadows
MLS® Listing ID A2149656
Sold Date 12/14/24
Style 2 Storey
Bedrooms 4
Full Baths 3
Half Baths 1
Originating Board Central Alberta
Year Built 2009
Annual Tax Amount $4,118
Tax Year 2024
Lot Size 4,576 Sqft
Acres 0.11
Property Description
This beautiful 2 storey AIR-CONDITIONED family home located in the private community of Southwest Meadows. A perfect blend of modern design and practical living. The house boasts a fully finished interior with an open concept layout, allowing for seamless flow between the living room, dining area, and kitchen. The kitchen features maple cabinetry, big island, granite counters, and direct access to the backyard space. Out back, you'll find a large deck, perfect for outdoor entertaining. The fully fenced yard makes it great for pets or kids with plenty of space to run and play. Also on the main level is a laundry area and powder room. The upper level presents a great primary bedroom complete with a full ensuite, two more bedrooms and a 4pc bathroom. The fully finished lower level is fully developed with a large family room, bedroom and 3pc bathroom. The home also comes with a double attached HEATED garage, providing convenient and secure parking. This is an excellent opportunity to own a well-maintained , newly painted, move-in ready home in a desirable neighborhood.
Location
Province AB
County Camrose
Zoning R1
Direction S
Rooms
Basement Finished, Full
Interior
Interior Features Central Vacuum, Closet Organizers, Double Vanity, Granite Counters, Kitchen Island, No Smoking Home, Open Floorplan, Pantry, See Remarks, Sump Pump(s), Vinyl Windows, Walk-In Closet(s)
Heating Forced Air
Cooling Central Air
Flooring Carpet, Laminate, Linoleum
Appliance Central Air Conditioner, Dishwasher, Garage Control(s), Microwave, Refrigerator, Stove(s), Washer/Dryer, Window Coverings
Laundry Main Level
Exterior
Parking Features Double Garage Attached
Garage Spaces 2.0
Garage Description Double Garage Attached
Fence Fenced
Community Features Park, Playground, Shopping Nearby, Sidewalks, Street Lights, Walking/Bike Paths
Roof Type Asphalt Shingle
Porch Deck
Lot Frontage 45.0
Total Parking Spaces 2
Building
Lot Description Back Yard, Front Yard, See Remarks
Foundation Poured Concrete
Architectural Style 2 Storey
Level or Stories Two
Structure Type Composite Siding
Others
Restrictions None Known
Tax ID 92234012
Ownership Private
Read Less



