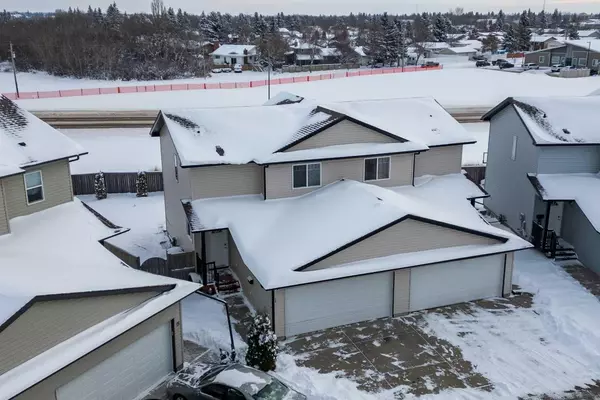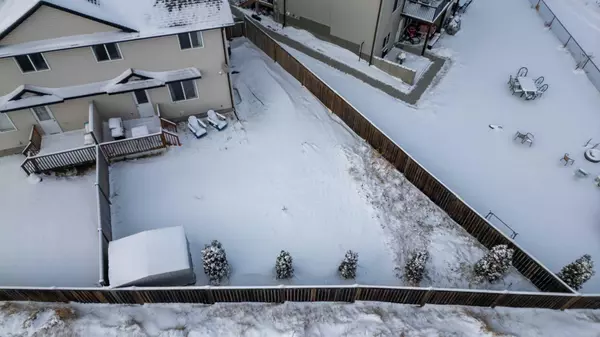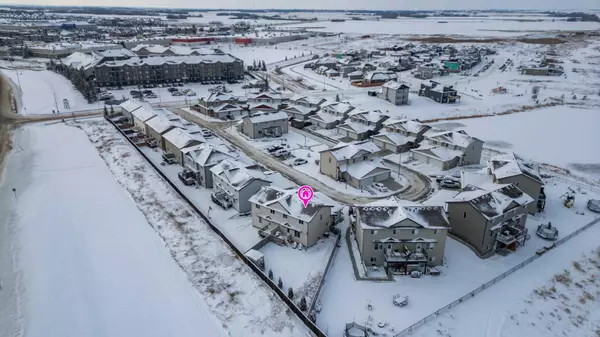For more information regarding the value of a property, please contact us for a free consultation.
6802 50 Avenue #14 Camrose, AB T4V 5C7
Want to know what your home might be worth? Contact us for a FREE valuation!

Our team is ready to help you sell your home for the highest possible price ASAP
Key Details
Sold Price $287,000
Property Type Single Family Home
Sub Type Semi Detached (Half Duplex)
Listing Status Sold
Purchase Type For Sale
Square Footage 1,177 sqft
Price per Sqft $243
Subdivision Cascades
MLS® Listing ID A2180900
Sold Date 12/13/24
Style 2 Storey,Side by Side
Bedrooms 3
Full Baths 3
Half Baths 1
Condo Fees $122
Originating Board Central Alberta
Year Built 2011
Annual Tax Amount $2,914
Tax Year 2024
Lot Size 4,133 Sqft
Acres 0.09
Property Description
Step into this charming and well maintained half-duplex, offering 3 spacious bedrooms, 3.5 bathrooms, and a fully finished lower level. Designed for modern living, the main floor features a bright and open concept layout with a stunning kitchen at its heart. Enjoy a large kitchen island, perfect for meal prep or entertaining, and an upgraded walk-in pantry providing plenty of storage space. With main floor laundry and a double attached garage, convenience is at your doorstep.
The living area flows seamlessly, allowing you to keep an eye on the kids or relax with your favorite show, while still preparing meals in the kitchen. A convenient two-piece bathroom completes the main floor. Upstairs, you'll find three generously sized bedrooms, including a master suite with ample space and a 4-piece ensuite bathroom. An additional full 4-piece bathroom serves the other two bedrooms, providing comfort and privacy for everyone. This home also boasts recent upgrades, including a new hot water tank, a new sump pump, and energy-efficient central air conditioning. The smart "Nest" thermostat ensures you can control your home's climate with ease. The fully finished lower level offers even more space to relax, with a large family room, another 4-piece bathroom, and a handy storage room. Freshly installed windows in the living and entry rooms bring in extra natural light, making the home feel even more inviting.
The Villas at the Cascades offers a peaceful community atmosphere, perfect for those seeking both comfort and convenience. Welcome home!
Location
Province AB
County Camrose
Zoning R3
Direction SW
Rooms
Other Rooms 1
Basement Finished, Full
Interior
Interior Features Laminate Counters, No Animal Home, No Smoking Home, Open Floorplan, Sump Pump(s), Vinyl Windows, Walk-In Closet(s)
Heating Forced Air
Cooling Central Air
Flooring Carpet, Hardwood, Tile
Appliance Central Air Conditioner, Dishwasher, Electric Stove, Microwave Hood Fan, Refrigerator, Washer/Dryer
Laundry Main Level
Exterior
Parking Features Double Garage Attached, Guest
Garage Spaces 2.0
Garage Description Double Garage Attached, Guest
Fence Fenced
Community Features Shopping Nearby, Sidewalks, Street Lights, Walking/Bike Paths
Amenities Available None
Roof Type Asphalt Shingle
Porch Deck
Lot Frontage 23.0
Total Parking Spaces 2
Building
Lot Description Back Yard, Lawn, Interior Lot, Irregular Lot, Landscaped
Story 1
Foundation Poured Concrete
Architectural Style 2 Storey, Side by Side
Level or Stories Two
Structure Type Wood Frame
Others
HOA Fee Include Common Area Maintenance,Professional Management,Trash
Restrictions Pet Restrictions or Board approval Required
Tax ID 92234297
Ownership Private
Pets Allowed Restrictions, Cats OK, Dogs OK
Read Less



