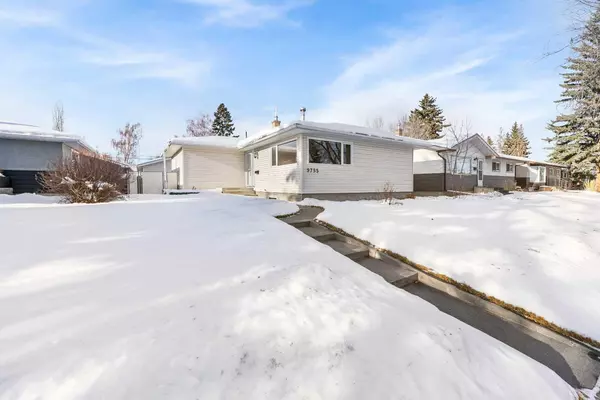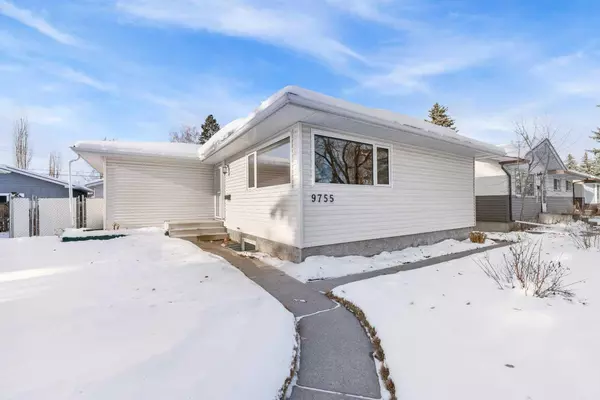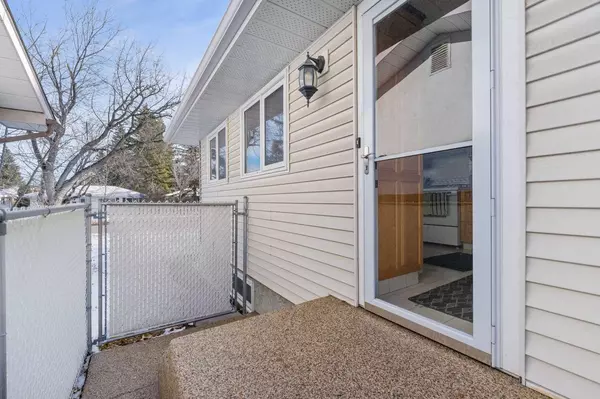For more information regarding the value of a property, please contact us for a free consultation.
9755 Elbow DR SW Calgary, AB T2V 1M4
Want to know what your home might be worth? Contact us for a FREE valuation!

Our team is ready to help you sell your home for the highest possible price ASAP
Key Details
Sold Price $675,000
Property Type Single Family Home
Sub Type Detached
Listing Status Sold
Purchase Type For Sale
Square Footage 1,156 sqft
Price per Sqft $583
Subdivision Haysboro
MLS® Listing ID A2182194
Sold Date 12/13/24
Style Bungalow
Bedrooms 4
Full Baths 2
Originating Board Calgary
Year Built 1958
Annual Tax Amount $4,793
Tax Year 2024
Lot Size 6,006 Sqft
Acres 0.14
Property Description
Step into your dream home at 9755 Elbow Drive, nestled in the desirable Haysboro community of Southwest Calgary. This impeccably maintained bungalow boasts over 2000 square feet of luxurious living space, including 4 spacious bedrooms and 2 full bathrooms, designed for comfortable family living. Key Features: Elegant Interiors: Enjoy the charm of classic hardwood flooring throughout and the convenience of custom CALIFORNIA CLOSETS in every room. The recently upgraded bathrooms add a touch of modern elegance, and new windows (installed in 2020) enhance both aesthetics and energy efficiency. The open and bright kitchen offers tons of storage with elegant wood cabinetry and a gas stove. Finished Basement: Professionally developed to offer an extra bedroom with egress windows, luxury vinyl flooring, a large laundry room, and a versatile great room complete with a bar—perfect for hosting gatherings or enjoying family time. Sustainable Living: This home comes equipped with SOLAR PANELS, ensuring eco- friendly energy use, alongside a Culligan water filtration system and a radon exhaust system for peace of mind. Outdoor Oasis: The meticulously maintained exterior includes a west-facing backyard ideal for family fun and relaxation, highlighted by durable fencing, sleek exposed aggregate concrete pathways, an oversized insulated 26 x 27 garage, and RV parking. Located in a vibrant neighborhood, this home is close to numerous schools, shopping centers, and parks, making it a perfect setting for both relaxation and adventure. This property truly offers enormous value with every amenity considered.
Location
Province AB
County Calgary
Area Cal Zone S
Zoning H-GO
Direction S
Rooms
Basement Finished, Full
Interior
Interior Features Closet Organizers, No Smoking Home, See Remarks
Heating Forced Air
Cooling None
Flooring Hardwood, Linoleum, Vinyl
Fireplaces Number 1
Fireplaces Type Wood Burning
Appliance Bar Fridge, Dishwasher, Dryer, Freezer, Garburator, Gas Stove, Microwave, Refrigerator, Washer, Window Coverings
Laundry Laundry Room
Exterior
Parking Features Double Garage Detached, Insulated
Garage Spaces 2.0
Garage Description Double Garage Detached, Insulated
Fence Fenced
Community Features Park, Playground, Schools Nearby, Shopping Nearby, Sidewalks, Street Lights
Roof Type Asphalt Shingle
Porch None
Lot Frontage 50.0
Total Parking Spaces 3
Building
Lot Description Back Lane
Foundation Poured Concrete
Architectural Style Bungalow
Level or Stories One
Structure Type Vinyl Siding,Wood Frame
Others
Restrictions None Known
Tax ID 95357861
Ownership Private
Read Less



