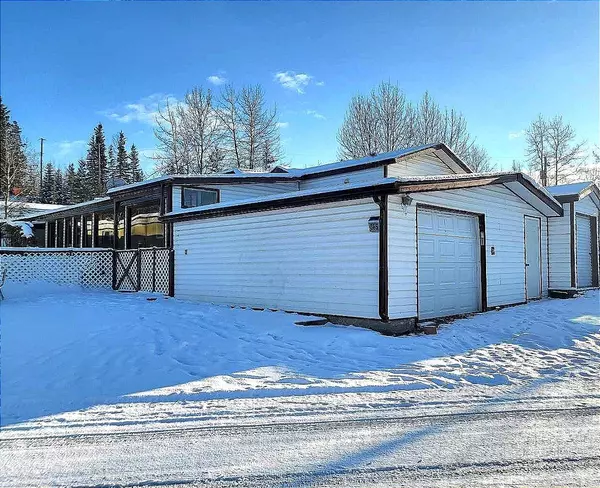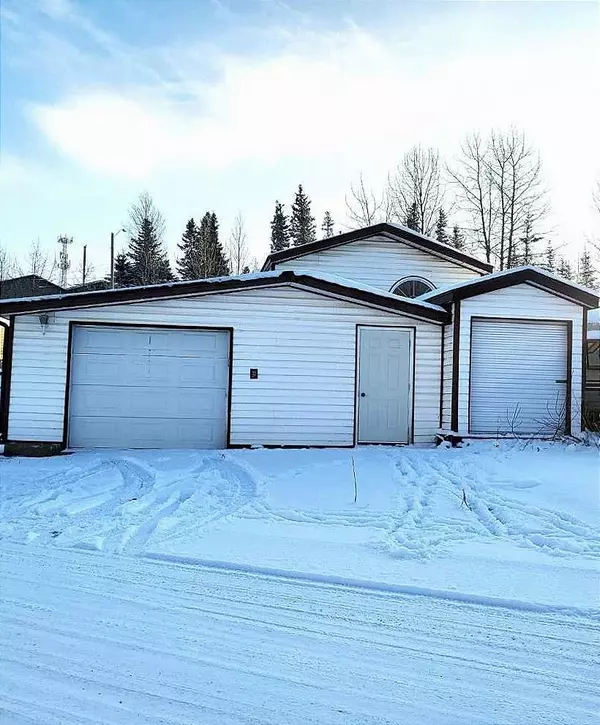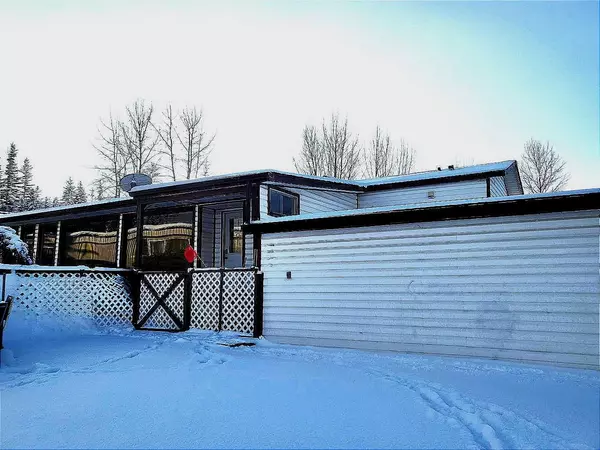For more information regarding the value of a property, please contact us for a free consultation.
133 Jarvis ST #365 Hinton, AB T7V 1S1
Want to know what your home might be worth? Contact us for a FREE valuation!

Our team is ready to help you sell your home for the highest possible price ASAP
Key Details
Sold Price $125,000
Property Type Mobile Home
Sub Type Mobile
Listing Status Sold
Purchase Type For Sale
Square Footage 1,280 sqft
Price per Sqft $97
Subdivision Hillcrest
MLS® Listing ID A2180571
Sold Date 12/13/24
Style Single Wide Mobile Home
Bedrooms 3
Full Baths 2
Originating Board Alberta West Realtors Association
Year Built 1992
Annual Tax Amount $600
Tax Year 2024
Property Description
YOU MUST CHECK OUT THIS MOBILE HOME!! Everything you need in a home and more!! At the front is a single car garage with a new rolling garage door and a garage door opener. Beside it is a good-sized storage room and second shed that can be used as a smaller garage that can fit a quad or some bikes or be used as a workshop. Enter into the yard, and you are greeted with a fully-enclosed 3-Season Sunroom, made with cedar wood and floor to ceiling windows, and it is almost as long as the mobile home unit itself!!!! The yard was built to be low maintenance with turf sections and stone. In the back you will find a deck that has an outdoor kitchen that is secured with a rolling metal door and a 100lb propane tank. Beside the outdoor kitchen there is a multi- season canvas gazebo with furniture included. The perfect setting for those long summer days keeping the mosquitoes away. A large storage shed is at the back of the unit with shelving units. Inside, at the front of the home you have 2 good sized bedrooms and a 4-piece main bathroom. The living room has high vaulted ceilings and lots of natural light. The kitchen has vaulted ceilings with skylights and has updated cupboards and pantry with stainless steel appliances ; a refrigerator, dishwasher, stove and microwave hood fan. In the laundry room, you will find a newer front load washer and dryer and a large mudroom closet. At the back of the home, the primary bedroom has 2 large closets and a third closet that's wall-to-wall. Attached to the primary bedroom is a large 3- piece ensuite, with vaulted ceilings, a vanity desk, skylight, and a massive jet tub to warm up in and relax on those cold winter nights. The flooring in the kitchen and laundry room has upgraded linoleum and the living room and primary bedroom has updated carpet. Shingles, furnace and hot water tank have all been recently replaced. This unit is close to the hill shopping area and has a great view of mountains from the front of the lot.
Location
Province AB
County Yellowhead County
Rooms
Other Rooms 1
Interior
Interior Features Ceiling Fan(s), Closet Organizers, High Ceilings, Jetted Tub, No Smoking Home, Open Floorplan, Pantry, Skylight(s), Storage, Vaulted Ceiling(s)
Heating Forced Air
Cooling Central Air
Flooring Carpet, Linoleum
Appliance Central Air Conditioner, Dishwasher, Electric Stove, Garage Control(s), Microwave Hood Fan, Refrigerator, Washer/Dryer, Window Coverings
Laundry Laundry Room
Exterior
Parking Features Front Drive, Garage Door Opener, Gravel Driveway, Insulated, Quad or More Attached, Side By Side, Single Garage Attached
Garage Spaces 1.0
Garage Description Front Drive, Garage Door Opener, Gravel Driveway, Insulated, Quad or More Attached, Side By Side, Single Garage Attached
Fence Fenced
Community Features Shopping Nearby, Walking/Bike Paths
Roof Type Asphalt Shingle
Porch Deck, Patio
Total Parking Spaces 3
Building
Lot Description Few Trees, Gazebo, Low Maintenance Landscape, Near Shopping Center, Rectangular Lot
Foundation Block
Architectural Style Single Wide Mobile Home
Level or Stories One
Structure Type Aluminum Siding ,Wood Frame
Others
Restrictions Pet Restrictions or Board approval Required
Ownership Private
Read Less



