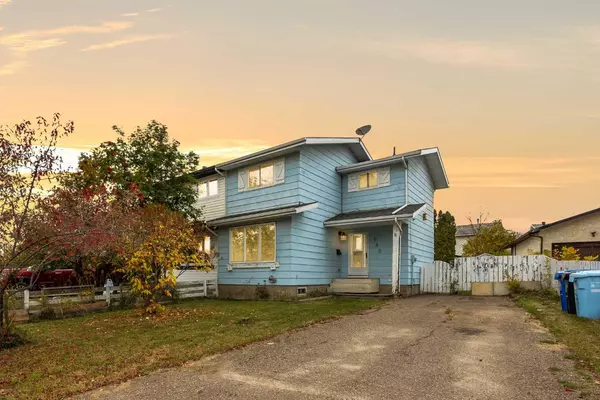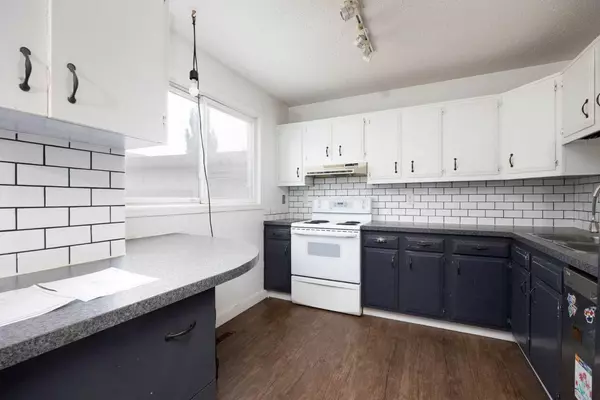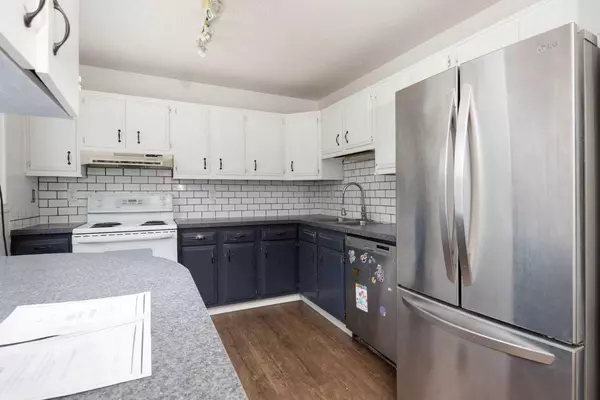For more information regarding the value of a property, please contact us for a free consultation.
182 Wolverine DR Fort Mcmurray, AB T9H 4L7
Want to know what your home might be worth? Contact us for a FREE valuation!

Our team is ready to help you sell your home for the highest possible price ASAP
Key Details
Sold Price $185,000
Property Type Single Family Home
Sub Type Semi Detached (Half Duplex)
Listing Status Sold
Purchase Type For Sale
Square Footage 1,205 sqft
Price per Sqft $153
Subdivision Thickwood
MLS® Listing ID A2171881
Sold Date 12/13/24
Style 2 Storey,Side by Side
Bedrooms 4
Full Baths 1
Half Baths 1
Originating Board Fort McMurray
Year Built 1979
Annual Tax Amount $1,135
Tax Year 2024
Lot Size 4,013 Sqft
Acres 0.09
Property Description
Step into this charming duplex featuring upgraded flooring throughout the main level. The large living room offers abundant natural light. The cozy kitchen boasts trendy two-toned painted cabinets and a stylish subway tile backsplash, the adjacent dining area is spacious for entertaining and offers sliding glass doors leading to the covered back porch. A convenient powder room completes the main floor. Upstairs, you'll find three bedrooms and a 4-piece bathroom. The basement is developed and provides a rec room/family room for extra living space, an additional bedroom, and a den perfect for a home office/craft/workout room. Laundry facilities are located in the basement and this room has plenty of space for future storage solutions. This home offers an extra long driveway that accommodates multiple vehicles or an RV, a fully fenced backyard, storage shed, and is located in a desirable neighbourhood close to schools, amenities, walking trails, and the dog park! A little TLC will go a long way - this home is a great opportunity to build some sweat equity! Don't miss your chance to make this property your own!
Location
Province AB
County Wood Buffalo
Area Fm Nw
Zoning R2
Direction SE
Rooms
Basement Finished, Full
Interior
Interior Features See Remarks
Heating Forced Air, Natural Gas
Cooling None
Flooring Carpet, Laminate, Linoleum
Appliance See Remarks
Laundry In Basement
Exterior
Parking Features Driveway, None
Garage Description Driveway, None
Fence Fenced
Community Features Park, Playground, Schools Nearby, Shopping Nearby
Roof Type Asphalt Shingle
Porch Deck
Lot Frontage 44.62
Total Parking Spaces 4
Building
Lot Description Landscaped, Standard Shaped Lot
Foundation Poured Concrete
Architectural Style 2 Storey, Side by Side
Level or Stories Two
Structure Type Other
Others
Restrictions None Known
Tax ID 91990538
Ownership Bank/Financial Institution Owned
Read Less



