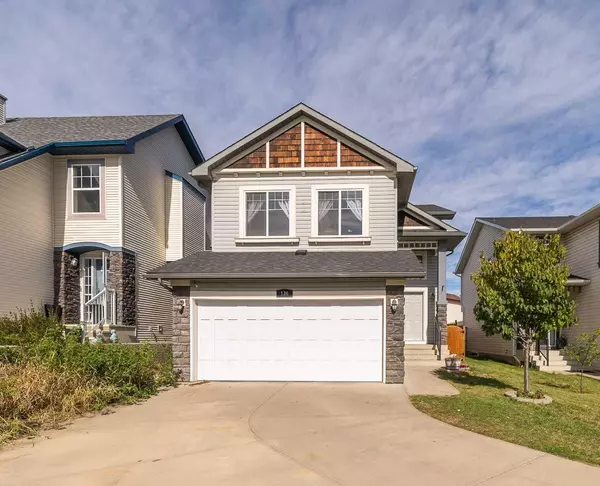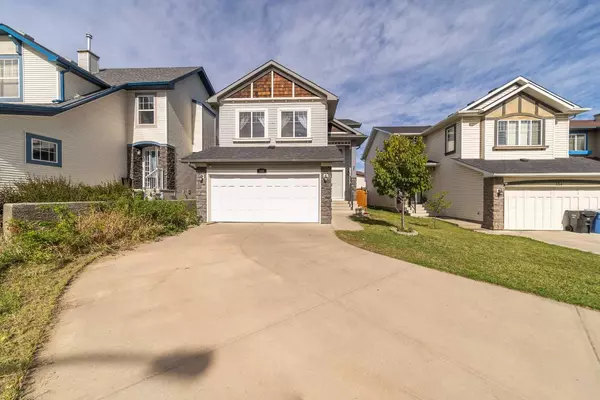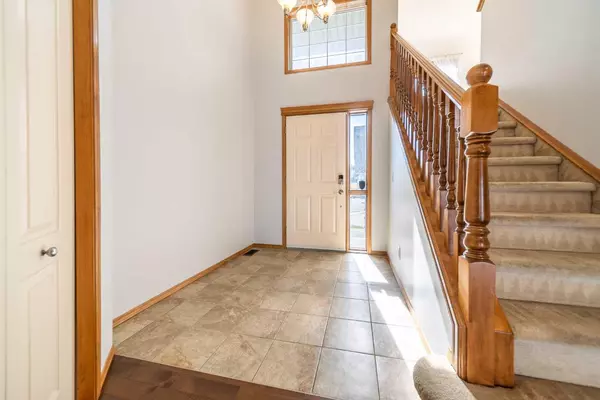For more information regarding the value of a property, please contact us for a free consultation.
136 New Brighton LN SE Calgary, AB T2Z 0E2
Want to know what your home might be worth? Contact us for a FREE valuation!

Our team is ready to help you sell your home for the highest possible price ASAP
Key Details
Sold Price $615,000
Property Type Single Family Home
Sub Type Detached
Listing Status Sold
Purchase Type For Sale
Square Footage 1,880 sqft
Price per Sqft $327
Subdivision New Brighton
MLS® Listing ID A2169334
Sold Date 12/13/24
Style 2 Storey
Bedrooms 3
Full Baths 2
Half Baths 1
HOA Fees $32/ann
HOA Y/N 1
Originating Board Calgary
Year Built 2007
Annual Tax Amount $3,745
Tax Year 2024
Lot Size 4,079 Sqft
Acres 0.09
Property Description
*Back on Market due to buyer's inability to finance!* Welcome home to 136 New Brighton Lane SE! This well-sized, three bedroom, two and a half bath, two storey nearly 1,900 square foot above grade home is nestled in the well-established and family friendly community of New Brighton. Enjoy locality on a cul-de-sac street with close proximity to a playground, New Brighton School, and with the recent full completion of the Stoney Trail ring road, broader Calgary is now fully accessible, via nearby 52 Street SE. This home is move-in ready, and also offers the opportunity to add a personal touch. Upon entry, you will take in the open and inviting foyer enhanced by an abundance of natural light. The large, open concept kitchen is appointed with new black stainless steel appliance package (2023) including a gas range, and sleek granite counters. It faces the dining and living areas to create the perfect space for cooking, relaxing and connecting. The living room is spacious and offers a corner gas fireplace. Enjoy the afternoon sun in the north facing backyard with large wood deck. The 2pc powder room is discreetly tucked away, and the laundry/mudroom with stainless steel washer and dryer complete the main floor. Upstairs is a bright bonus room, two bedrooms, a 4pc main bathroom, and a good size primary bedroom with a walk-in closet, and 4pc ensuite featuring a soaker tub and walk-in shower. The basement offers two windows, a new furnace (2023), bathroom rough-in, and is well laid out for your future development plans. Enjoy central air conditioning in the summer. Roof shingles were recently replaced (approx 2022). This property, through the Home Owner's Association, includes access to the local Club House offering skating/hockey, basketball, tennis and the splash park. If you are currently active the market, come and visit New Brighton at 136 New Brighton Lane SE!
Location
Province AB
County Calgary
Area Cal Zone Se
Zoning R-G
Direction S
Rooms
Other Rooms 1
Basement Full, Unfinished
Interior
Interior Features Breakfast Bar, Granite Counters, Kitchen Island, No Smoking Home, Open Floorplan, Pantry, Vinyl Windows
Heating Forced Air, Natural Gas
Cooling Central Air
Flooring Carpet, Ceramic Tile, Hardwood, Linoleum
Fireplaces Number 1
Fireplaces Type Gas, Living Room
Appliance Central Air Conditioner, Dishwasher, Dryer, Gas Range, Microwave Hood Fan, Refrigerator, Washer, Window Coverings
Laundry Main Level
Exterior
Parking Features Concrete Driveway, Double Garage Attached, Driveway, Front Drive, Garage Faces Front, Insulated
Garage Spaces 2.0
Garage Description Concrete Driveway, Double Garage Attached, Driveway, Front Drive, Garage Faces Front, Insulated
Fence Partial
Community Features Park, Playground, Schools Nearby, Shopping Nearby, Sidewalks, Street Lights
Amenities Available Clubhouse, Park, Racquet Courts
Roof Type Asphalt
Porch Deck
Lot Frontage 36.09
Total Parking Spaces 2
Building
Lot Description Back Yard, Cul-De-Sac, Few Trees, Front Yard, Lawn, Low Maintenance Landscape, Interior Lot, Irregular Lot, Landscaped, Level, Street Lighting, Yard Drainage
Foundation Poured Concrete
Architectural Style 2 Storey
Level or Stories Two
Structure Type Stone,Vinyl Siding
Others
Restrictions None Known
Tax ID 95153193
Ownership Private
Read Less



