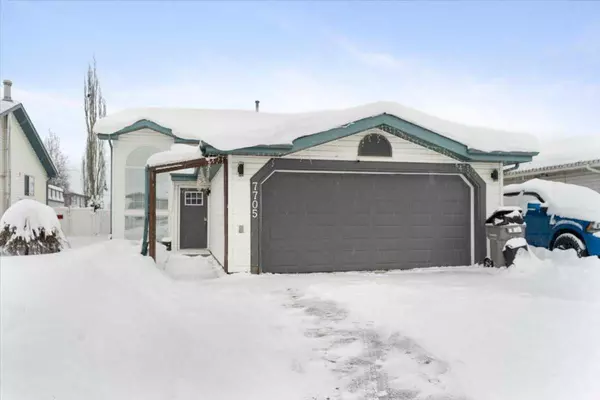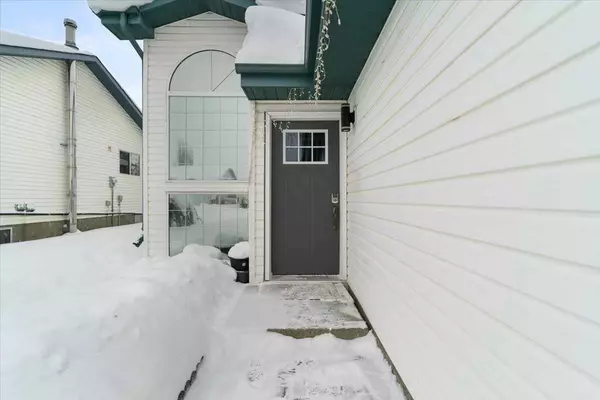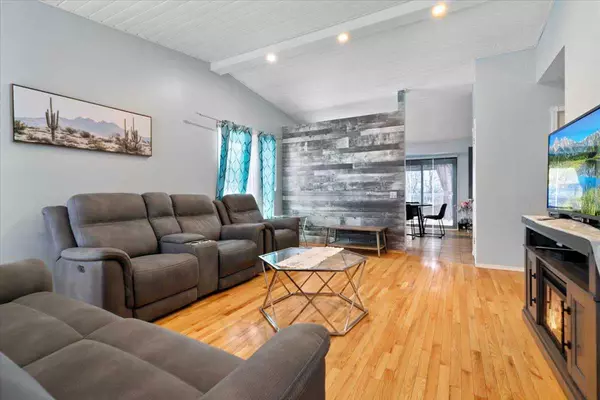For more information regarding the value of a property, please contact us for a free consultation.
7705 106A ST Grande Prairie, AB T8W 2H8
Want to know what your home might be worth? Contact us for a FREE valuation!

Our team is ready to help you sell your home for the highest possible price ASAP
Key Details
Sold Price $410,000
Property Type Single Family Home
Sub Type Detached
Listing Status Sold
Purchase Type For Sale
Square Footage 1,035 sqft
Price per Sqft $396
Subdivision Mission Heights
MLS® Listing ID A2181735
Sold Date 12/13/24
Style Bi-Level
Bedrooms 4
Full Baths 3
Originating Board Grande Prairie
Year Built 1995
Annual Tax Amount $4,092
Tax Year 2024
Lot Size 5,048 Sqft
Acres 0.12
Property Description
This beautifully maintained residence in Mission Heights is conveniently situated near Eastlink, schools, shopping stores and restaurants. It awaits a family to fill it with love and laughter. The property features a spacious living room with a shiplap panel wall division between the kitchen, which boasts ample modern high-gloss cabinets , stainless steel appliances, and a butcher block counter tops. The primary ensuite is perfect to soak your stress away! And the basement is ideal for entertainment. Call your realtor and visit this property and discover its additional features that make this a lovely home.
Location
Province AB
County Grande Prairie
Zoning RG
Direction NE
Rooms
Other Rooms 1
Basement Finished, Full
Interior
Interior Features See Remarks
Heating Forced Air
Cooling None
Flooring Carpet, Hardwood, Tile, Vinyl
Fireplaces Number 1
Fireplaces Type Electric
Appliance Dishwasher, Electric Cooktop, Microwave, Microwave Hood Fan, Refrigerator, Washer/Dryer
Laundry In Basement
Exterior
Parking Features Double Garage Attached
Garage Spaces 2.0
Garage Description Double Garage Attached
Fence Fenced
Community Features Park, Playground, Schools Nearby, Shopping Nearby
Roof Type Asphalt Shingle
Porch Deck
Lot Frontage 45.93
Total Parking Spaces 5
Building
Lot Description Back Yard, Gazebo
Foundation Poured Concrete
Architectural Style Bi-Level
Level or Stories Bi-Level
Structure Type Vinyl Siding
Others
Restrictions Restrictive Covenant,Utility Right Of Way
Tax ID 91974886
Ownership Private
Read Less



