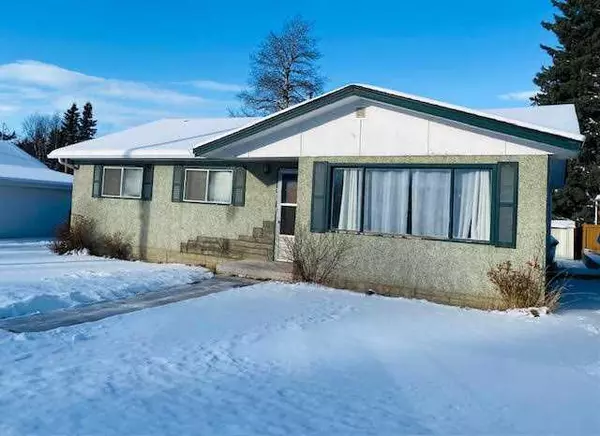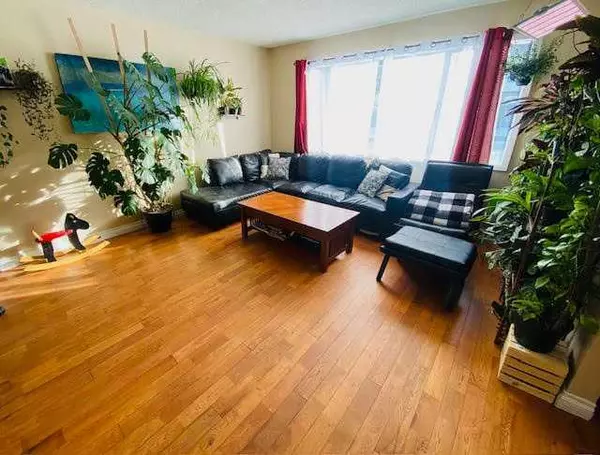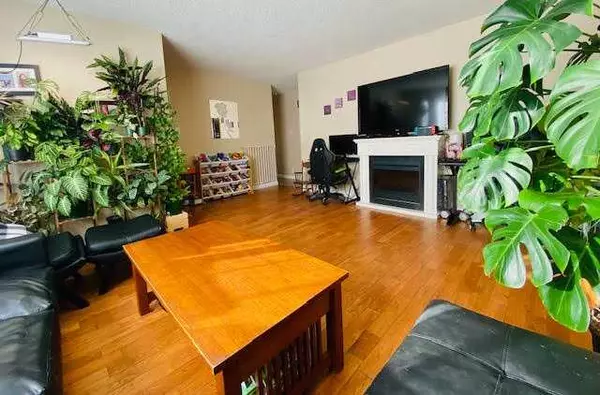For more information regarding the value of a property, please contact us for a free consultation.
133 SUNWAPTA DR Hinton, AB T7V 1G2
Want to know what your home might be worth? Contact us for a FREE valuation!

Our team is ready to help you sell your home for the highest possible price ASAP
Key Details
Sold Price $257,000
Property Type Single Family Home
Sub Type Detached
Listing Status Sold
Purchase Type For Sale
Square Footage 1,181 sqft
Price per Sqft $217
Subdivision Hardisty
MLS® Listing ID A2181301
Sold Date 12/12/24
Style Bungalow
Bedrooms 3
Full Baths 1
Originating Board Alberta West Realtors Association
Year Built 1962
Annual Tax Amount $2,222
Tax Year 2024
Lot Size 8,034 Sqft
Acres 0.18
Property Description
Welcome to this charming three-bedroom, one-bathroom home offering the convenience of one-level living. Step inside to find a spacious, well-lit living room with an inviting electric fireplace, complemented by beautiful hardwood & tile flooring throughout. The oversized kitchen features ample workspace & storage, perfect for both daily living and entertaining.
This home is as practical as it is charming, boasting a dedicated laundry room & upgraded furnace motor, shingles, & eavestroughs—all within the last decade. Outdoors, the expansive backyard offers endless possibilities for gardening, play, or relaxation, while the exceptional parking space includes room for an RV, making it ideal for adventurers.
Located in one of Hinton's most convenient neighborhoods, this home is just a short walk from parks, playgrounds, tennis courts, a recreation center, skateboard park, pool, schools, shopping, & scenic trails along beautiful Hardisty Creek. Don't miss the opportunity to enjoy both comfort & convenience in this prime location!
Location
Province AB
County Yellowhead County
Zoning R-S2
Direction N
Rooms
Basement Crawl Space, Partial
Interior
Interior Features Closet Organizers
Heating Forced Air
Cooling None
Flooring Ceramic Tile, Hardwood
Fireplaces Number 1
Fireplaces Type Electric, Living Room
Appliance Dishwasher, Range, Range Hood, Refrigerator, Washer/Dryer
Laundry Laundry Room, Main Level
Exterior
Parking Features Driveway, Off Street, RV Access/Parking
Garage Description Driveway, Off Street, RV Access/Parking
Fence Fenced, Partial
Community Features Park, Playground, Pool, Schools Nearby, Shopping Nearby, Sidewalks, Street Lights, Tennis Court(s), Walking/Bike Paths
Roof Type Asphalt Shingle
Porch Deck
Lot Frontage 67.0
Total Parking Spaces 6
Building
Lot Description Back Yard, Level, Street Lighting
Foundation Poured Concrete
Architectural Style Bungalow
Level or Stories One
Structure Type Stucco
Others
Restrictions None Known
Tax ID 56263570
Ownership Private
Read Less



