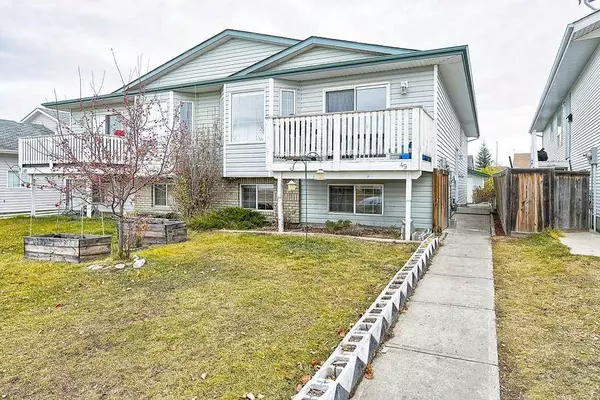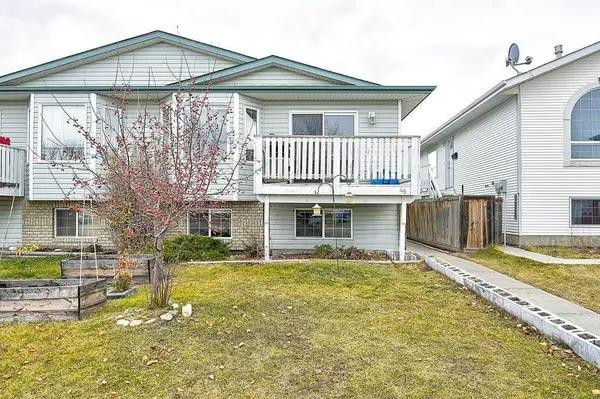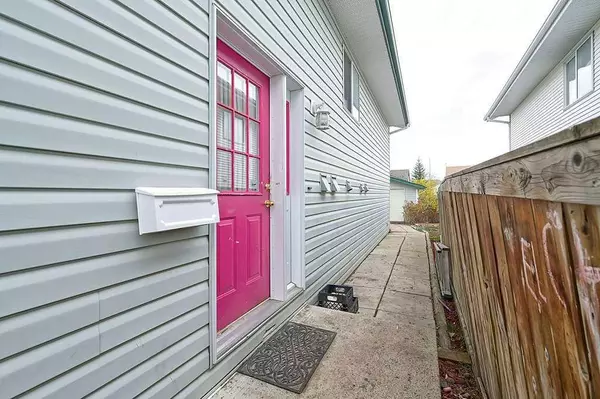For more information regarding the value of a property, please contact us for a free consultation.
49 Old Boomer RD Sylvan Lake, AB T4S 1Z1
Want to know what your home might be worth? Contact us for a FREE valuation!

Our team is ready to help you sell your home for the highest possible price ASAP
Key Details
Sold Price $304,000
Property Type Single Family Home
Sub Type Semi Detached (Half Duplex)
Listing Status Sold
Purchase Type For Sale
Square Footage 1,127 sqft
Price per Sqft $269
Subdivision Fox Run
MLS® Listing ID A2178767
Sold Date 12/12/24
Style Bi-Level,Side by Side
Bedrooms 5
Full Baths 2
Originating Board Central Alberta
Year Built 2000
Annual Tax Amount $2,709
Tax Year 2024
Lot Size 3,466 Sqft
Acres 0.08
Property Description
Spacious 1/2 Duplex with Double Detached Garage & Great Potential!
This 1/2 duplex offers a double detached garage and a spacious layout with 3 bedrooms upstairs. The upstairs laundry adds convenience, with a west-facing balcony.
The lower level features 2 additional bedrooms, one currently used as a hair salon, providing a great opportunity for a home-based business. A rec room offers space for relaxation or entertainment, and a storage room ensures plenty of room for your belongings. The large basement windows bring in plenty of natural light, making the space feel bright and open.
While this home needs some TLC, it offers incredible potential to make it your own. The new roof (2 years old) is one less thing to worry about. With a little vision and some updates, this home could be a perfect fit for anyone looking for a project with great value!
Location
Province AB
County Red Deer County
Zoning R2
Direction W
Rooms
Basement Finished, Full
Interior
Interior Features Laminate Counters, Pantry
Heating Forced Air
Cooling None
Flooring Carpet, Laminate, Linoleum, Tile
Appliance Dishwasher, Range Hood, Refrigerator, Stove(s), Washer/Dryer
Laundry Laundry Room, Upper Level
Exterior
Parking Features Double Garage Detached
Garage Spaces 2.0
Garage Description Double Garage Detached
Fence Fenced
Community Features Schools Nearby, Street Lights
Roof Type Asphalt Shingle
Porch Balcony(s)
Lot Frontage 27.82
Exposure W
Total Parking Spaces 1
Building
Lot Description Back Lane, Front Yard, Lawn, Street Lighting
Foundation Poured Concrete
Architectural Style Bi-Level, Side by Side
Level or Stories One
Structure Type Vinyl Siding
Others
Restrictions None Known
Tax ID 92471342
Ownership Private
Read Less



