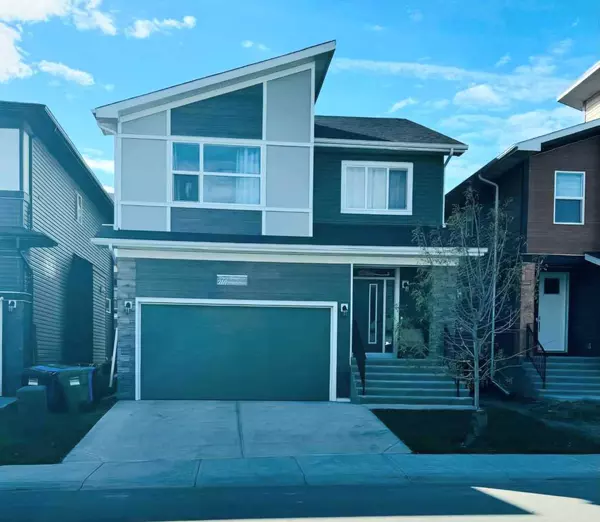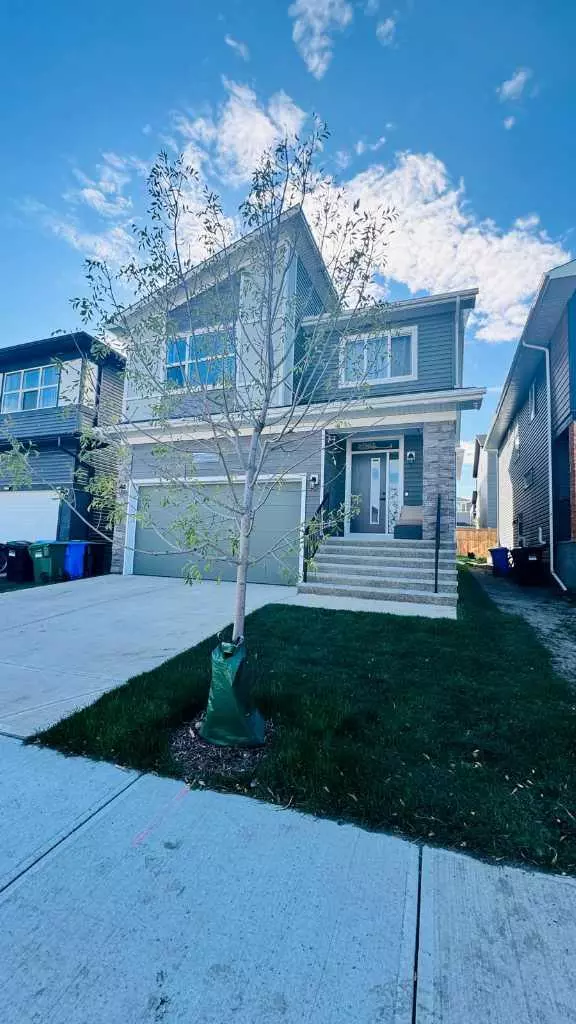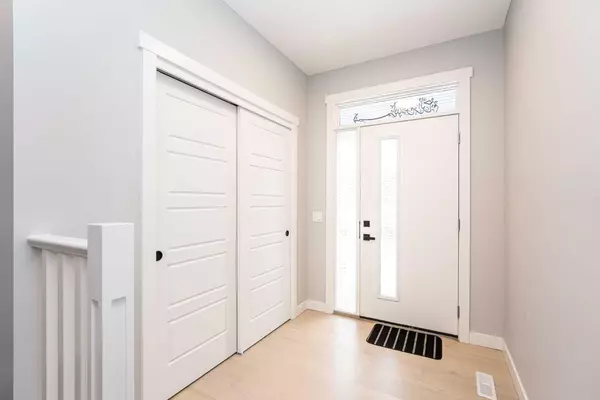For more information regarding the value of a property, please contact us for a free consultation.
269 Ambleside AVE NW Calgary, AB T3P 1S4
Want to know what your home might be worth? Contact us for a FREE valuation!

Our team is ready to help you sell your home for the highest possible price ASAP
Key Details
Sold Price $750,000
Property Type Single Family Home
Sub Type Detached
Listing Status Sold
Purchase Type For Sale
Square Footage 2,220 sqft
Price per Sqft $337
Subdivision Moraine
MLS® Listing ID A2170627
Sold Date 12/12/24
Style 2 Storey
Bedrooms 3
Full Baths 2
Half Baths 1
Originating Board Calgary
Year Built 2023
Annual Tax Amount $4,877
Tax Year 2024
Lot Size 3,121 Sqft
Acres 0.07
Property Description
PRICED TO SELL | EXPERIENCE 2023-BUILT LUXURY | 2220 SQ. FT HOME | 3 SPACIOUS BEDROOMS | 2.5 BATH | ENGINEERED OAK HARDWOOD | POND VIEW | CONVENTIONAL LOT | MODERN EXTERIOR | EXQUISITE CHEF KITCHEN | EXTENDED COUNTER TOPS | OVERSIZE BONUS ROOM I FULLY LANDSCAPED | DOUBLE-DOOR MASTER BEDROOM | 14' X 10' DECK | 9 FT BASEMENT | AMPLE SUN FACING BACKYARD | GEM LIGHTS | located in the charming and convenient community of Moraine NW. This home offers a prime location with quick access to a pond, park(s), highway, and shopping center. You'll appreciate the DOUBLE car attached-front garage. The living room has large windows and full ventilation to showcase natural light, creating a cool and inviting atmosphere. The spacious kitchen features quartz countertops, extended and ample cabinetry, and counter space, soap dispenser, BUILT-IN stainless-steel appliances with GAS cooktop, and a center island. The house is equipped with a CLEAN COMFORT air circulation system which brings fresh air into home with continuous disinfection of the air. On the main floor, relax in the generously sized living room with fireplace, big windows and full ventilation. Upstairs, a large loft allows for extended bonus room or separate office/study space. The master bedroom boasts big windows, creating a light-filled oasis. The other two large bedrooms provide scenic pond views and abundant natural light. Upstairs also features two full bathrooms, upgraded 8-inch shower heads with 5-piece ensuite in the Master bedroom. An upper-level laundry room, and an oversize bonus room at the landing of the stairs. Don't miss out on this opportunity to own your dream home in one of Calgary's newest and most desired communities.
Location
Province AB
County Calgary
Area Cal Zone N
Zoning R-G
Direction N
Rooms
Other Rooms 1
Basement Full, Unfinished
Interior
Interior Features No Animal Home, No Smoking Home, Pantry, Quartz Counters
Heating Central
Cooling Other, Wall/Window Unit(s)
Flooring Carpet, Hardwood, Other, Tile
Fireplaces Number 1
Fireplaces Type Gas
Appliance Built-In Oven, Dishwasher, Dryer, Garage Control(s), Gas Stove, Microwave, Other, Refrigerator, Washer
Laundry Laundry Room
Exterior
Parking Features Double Garage Attached
Garage Spaces 2.0
Garage Description Double Garage Attached
Fence Fenced
Community Features Lake, Other, Playground, Shopping Nearby, Sidewalks, Street Lights, Walking/Bike Paths
Roof Type Asphalt Shingle,Other
Porch Deck, Other
Lot Frontage 36.0
Total Parking Spaces 2
Building
Lot Description Other
Foundation Poured Concrete
Architectural Style 2 Storey
Level or Stories Two
Structure Type Concrete,Mixed,Other,Unknown,Vinyl Siding,Wood Frame
Others
Restrictions Non-Smoking Building,None Known
Tax ID 95387811
Ownership Private
Read Less



