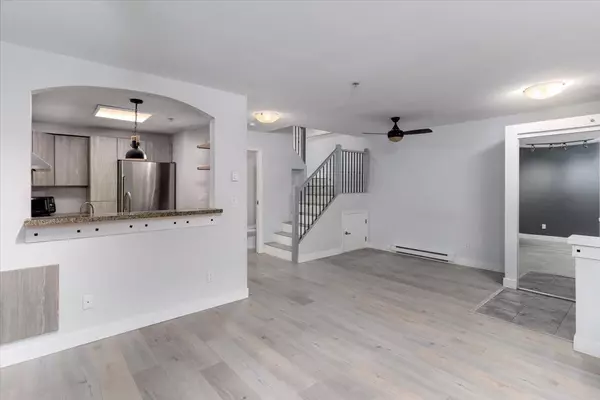For more information regarding the value of a property, please contact us for a free consultation.
7488 SOUTHWYNDE AVE #64 Burnaby, BC V3N 5C6
Want to know what your home might be worth? Contact us for a FREE valuation!

Our team is ready to help you sell your home for the highest possible price ASAP
Key Details
Sold Price $850,000
Property Type Townhouse
Sub Type Townhouse
Listing Status Sold
Purchase Type For Sale
Square Footage 1,021 sqft
Price per Sqft $832
Subdivision South Slope
MLS Listing ID R2942505
Sold Date 12/03/24
Style 2 Storey
Bedrooms 2
Full Baths 1
Half Baths 1
Maintenance Fees $421
Abv Grd Liv Area 459
Total Fin. Sqft 1021
Rental Info Pets Allowed w/Rest.,Rentals Allwd w/Restrctns
Year Built 2003
Annual Tax Amount $2,306
Tax Year 2024
Property Description
Discover the perfect blend of comfort & style in this beautifully updated 2-bed 1.5-bathroom Ledgestone townhome. With 1,021 sq ft of open-concept living, this upper unit offers a modern lifestyle with thoughtful upgrades made in 2018, including high-end Bosch & KitchenAid appliances, updated washer & dryer, updated lighting, a refreshed bathroom, & sleek laminate flooring throughout. The spacious 265 sq ft rooftop deck is a dream for entertaining or soaking up the sun! Located in a convenient area with nearby schools (Taylor Park Elementary, Byrne Creek Secondary), dog parks, courts, playgrounds, & trails. Quick access to Edmonds Skytrain, Marine Way Market, and dining like Cactus Club. Features include storage, two tandem parking spots, shared EV charging, and pets allowed.
Location
Province BC
Community South Slope
Area Burnaby South
Building/Complex Name Ledgestone
Zoning RM2
Rooms
Basement None
Kitchen 1
Interior
Interior Features ClthWsh/Dryr/Frdg/Stve/DW, Drapes/Window Coverings, Microwave
Heating Electric
Heat Source Electric
Exterior
Exterior Feature Balcny(s) Patio(s) Dck(s), Rooftop Deck
Garage Spaces 2.0
Amenities Available Bike Room, Garden, In Suite Laundry, Playground, Storage
Roof Type Asphalt
Total Parking Spaces 2
Building
Story 2
Foundation Concrete Perimeter
Water City/Municipal
Locker Yes
Structure Type Frame - Wood
Others
Restrictions Pets Allowed w/Rest.,Rentals Allwd w/Restrctns
Tax ID 025-687-778
Energy Description Electric
Pets Allowed 2
Read Less
Bought with Oakwyn Realty Encore



