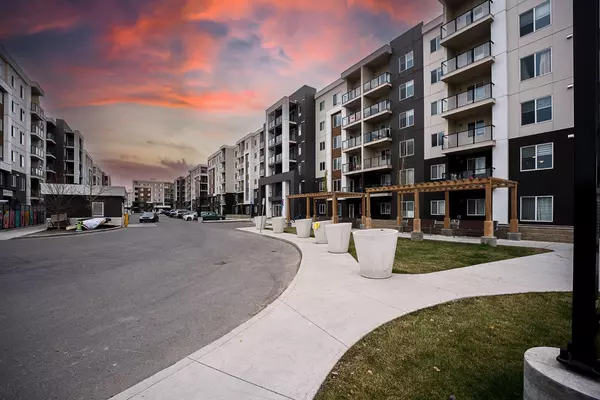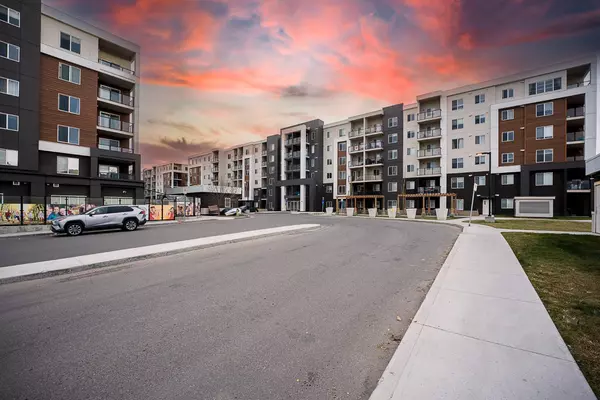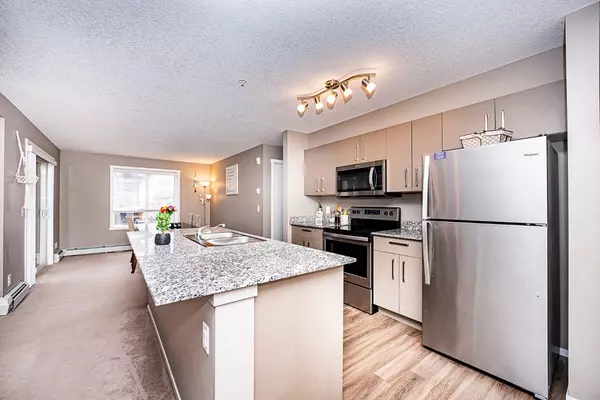For more information regarding the value of a property, please contact us for a free consultation.
4641 128 AVE NE #2420 Calgary, AB T3N 1T3
Want to know what your home might be worth? Contact us for a FREE valuation!

Our team is ready to help you sell your home for the highest possible price ASAP
Key Details
Sold Price $315,000
Property Type Condo
Sub Type Apartment
Listing Status Sold
Purchase Type For Sale
Square Footage 910 sqft
Price per Sqft $346
Subdivision Skyview Ranch
MLS® Listing ID A2178392
Sold Date 12/12/24
Style High-Rise (5+)
Bedrooms 2
Full Baths 2
Condo Fees $351/mo
Originating Board Calgary
Year Built 2020
Annual Tax Amount $1,832
Tax Year 2024
Property Description
** RARE CORNER UNIT - 2 Bedroom + Den + 2 Bath ** Prime and very desirable location - This home offers a cool balcony and easy living with great room living. The complex is close to all your shopping, transit, school, medical, and entertainment needs! With ample living space, this home is one of the most popular plans in the building! The main living area is very bright & open with a super-sized great room with a massive balcony- great for outdoor relaxing or BBQing time! The main living area has laminated/carpet floors and modern light fixtures. The Kitchen features modern wood-style cabinet doors, GRANITE counters, an OTR microwave/hood fan, and stainless steel appliances. The primary bedroom is also large with a walk-through closet to your 3 piece ensuite! Call your friendly REALTOR(R) to book your viewing today.
Location
Province AB
County Calgary
Area Cal Zone Ne
Zoning DC
Direction S
Rooms
Other Rooms 1
Interior
Interior Features Granite Counters, Kitchen Island, No Animal Home, No Smoking Home
Heating Baseboard, Natural Gas
Cooling Other
Flooring Carpet, Laminate
Appliance Dishwasher, Electric Stove, Microwave Hood Fan, Refrigerator, Washer/Dryer
Laundry In Unit, Laundry Room
Exterior
Parking Features Heated Garage, Parkade
Garage Description Heated Garage, Parkade
Community Features Park, Playground, Schools Nearby, Shopping Nearby, Sidewalks, Street Lights, Walking/Bike Paths
Amenities Available Day Care, Elevator(s), Park, Party Room, Storage, Visitor Parking
Porch Balcony(s)
Exposure S
Total Parking Spaces 1
Building
Story 6
Architectural Style High-Rise (5+)
Level or Stories Single Level Unit
Structure Type Cement Fiber Board,Metal Siding ,Wood Frame
Others
HOA Fee Include Common Area Maintenance,Heat,Insurance,Maintenance Grounds,Parking,Professional Management,Reserve Fund Contributions,Sewer,Snow Removal,Trash,Water
Restrictions Call Lister
Tax ID 95216746
Ownership Private
Pets Allowed Restrictions, Yes
Read Less



