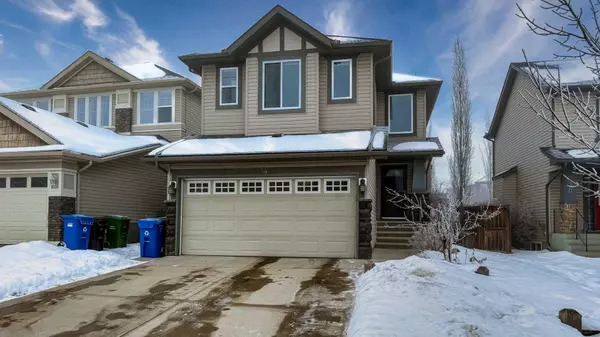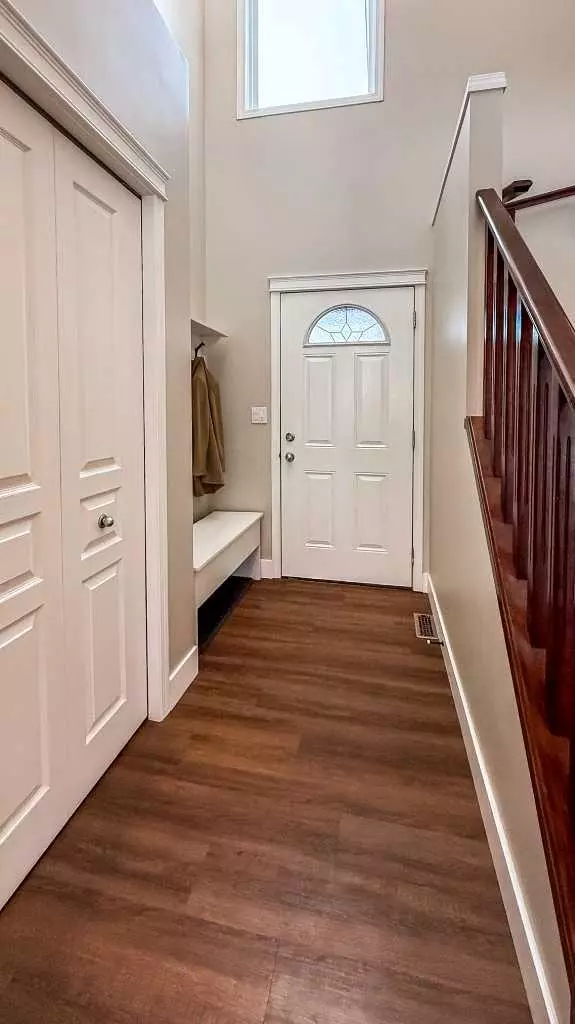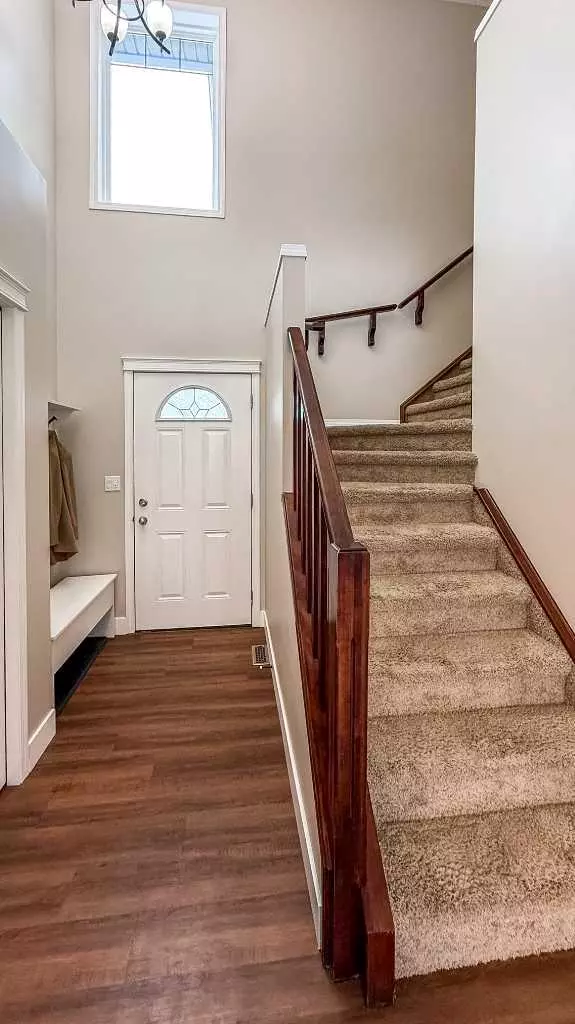For more information regarding the value of a property, please contact us for a free consultation.
34 Royal Birch WAY NW Calgary, AB T3G 5X8
Want to know what your home might be worth? Contact us for a FREE valuation!

Our team is ready to help you sell your home for the highest possible price ASAP
Key Details
Sold Price $689,900
Property Type Single Family Home
Sub Type Detached
Listing Status Sold
Purchase Type For Sale
Square Footage 1,466 sqft
Price per Sqft $470
Subdivision Royal Oak
MLS® Listing ID A2181978
Sold Date 12/11/24
Style 2 Storey
Bedrooms 3
Full Baths 3
Half Baths 1
Originating Board Calgary
Year Built 2005
Annual Tax Amount $3,774
Tax Year 2024
Lot Size 4,262 Sqft
Acres 0.1
Property Description
Exceptional value in this fabulous 3 bedroom, 2 storey home with developed basement, perfectly located in Royal Oak! Boasting a bright and open main floor, this great home features an updated kitchen (2023) with beautifully refinished cabinetry, floating shelves and sleek quartz countertops. From the kitchen, step into your spacious living/dining room with gas fireplace. A functional, updated 2 piece bath including, new pocket door, ceramic floor and vanity (2023 ) with laundry, complete the main floor. The upper level consists of a cozy bonus room and 3 good sized bedrooms, including the master with heated floor and 3 piece ensuite bath. Terrific lower level development comprised of a huge recreation/games room, 3 piece bath and utility/storage room. This incredible home features luxury vinyl plank flooring (2023), newer mechanicals including, furnace (2024), air-conditioning (2021), hot water tank (2020) and more! Enjoy a private and fully fenced backyard with large patio and a double attached garage. Superb location! Steps to Royal Oak school, parks, pathways and shopping. A wonderful place to call home!
Location
Province AB
County Calgary
Area Cal Zone Nw
Zoning R-CG
Direction W
Rooms
Other Rooms 1
Basement Finished, Full
Interior
Interior Features Ceiling Fan(s), Kitchen Island, Open Floorplan
Heating In Floor, Fireplace(s), Forced Air
Cooling Central Air
Flooring Carpet, Tile, Vinyl Plank
Fireplaces Number 1
Fireplaces Type Gas
Appliance Central Air Conditioner, Dishwasher, Dryer, Garage Control(s), Gas Stove, Microwave, Range Hood, Refrigerator, Washer, Water Softener
Laundry Main Level, See Remarks
Exterior
Parking Features Double Garage Attached
Garage Spaces 2.0
Garage Description Double Garage Attached
Fence Fenced
Community Features Park, Playground, Schools Nearby, Shopping Nearby
Roof Type Asphalt Shingle
Porch Patio
Lot Frontage 41.67
Total Parking Spaces 4
Building
Lot Description Cul-De-Sac, Landscaped, Rectangular Lot
Foundation Poured Concrete
Architectural Style 2 Storey
Level or Stories Two
Structure Type Vinyl Siding
Others
Restrictions Easement Registered On Title,Restrictive Covenant,Utility Right Of Way
Tax ID 95196093
Ownership Private
Read Less



