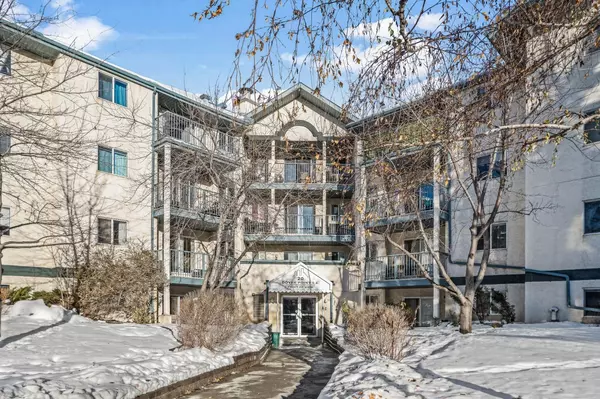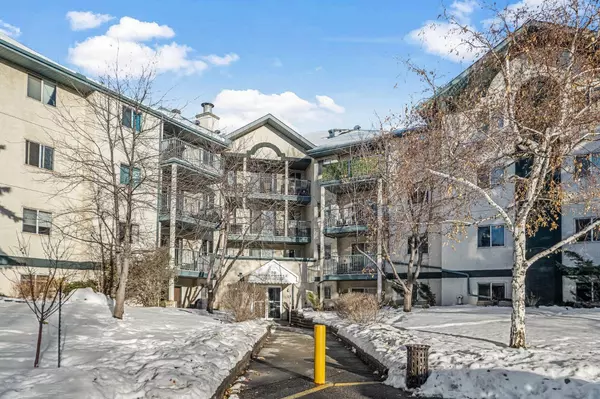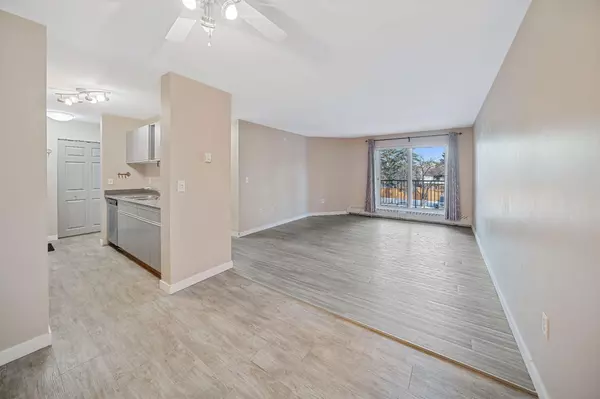For more information regarding the value of a property, please contact us for a free consultation.
20 Dover PT SE #214 Calgary, AB T2B 3K3
Want to know what your home might be worth? Contact us for a FREE valuation!

Our team is ready to help you sell your home for the highest possible price ASAP
Key Details
Sold Price $240,000
Property Type Condo
Sub Type Apartment
Listing Status Sold
Purchase Type For Sale
Square Footage 919 sqft
Price per Sqft $261
Subdivision Dover
MLS® Listing ID A2181971
Sold Date 12/11/24
Style Apartment
Bedrooms 2
Full Baths 1
Condo Fees $527/mo
Originating Board Calgary
Year Built 1995
Annual Tax Amount $1,264
Tax Year 2024
Property Description
NEW FRIDGE WILL BE INSTALLED MID MONTH.* This bright and spacious condo features an open concept living room providing a welcoming space and leads to an extra large balcony, perfect for enjoying your morning coffee or relaxing in the evening. A generously sized dining area offers the ideal setting for entertaining guests. Both bedrooms are impressively large and feature double closets with ample storage. The unit includes a convenient in-suite laundry and storage room/pantry area. Abundant natural light fills the home, which is impeccably maintained and move-in ready. The assigned parking stall is conveniently located near the building's exterior doors for easy access. This charming condo is an excellent choice for first-time buyers or as an appealing investment opportunity! Perfect location with easy access to Deerfoot Trail and with a central location making it easy to get anywhere in the city!
Location
Province AB
County Calgary
Area Cal Zone E
Zoning M-C1
Direction SW
Interior
Interior Features Built-in Features, No Animal Home, No Smoking Home
Heating Baseboard, Natural Gas
Cooling None
Flooring Ceramic Tile, Vinyl Plank
Appliance Dishwasher, Dryer, Electric Stove, Refrigerator, Washer
Laundry In Unit, Laundry Room
Exterior
Parking Features Assigned, Stall
Garage Description Assigned, Stall
Community Features Park, Playground, Schools Nearby, Shopping Nearby, Sidewalks, Street Lights, Walking/Bike Paths
Amenities Available Elevator(s), Visitor Parking
Roof Type Asphalt Shingle
Porch Balcony(s)
Exposure E
Total Parking Spaces 1
Building
Story 4
Architectural Style Apartment
Level or Stories Single Level Unit
Structure Type Stucco,Wood Frame
Others
HOA Fee Include Common Area Maintenance,Gas,Heat,Insurance,Maintenance Grounds,Parking,Professional Management,Reserve Fund Contributions,Snow Removal,Trash,Water
Restrictions Airspace Restriction,Easement Registered On Title
Ownership Private
Pets Allowed Restrictions, Yes
Read Less



