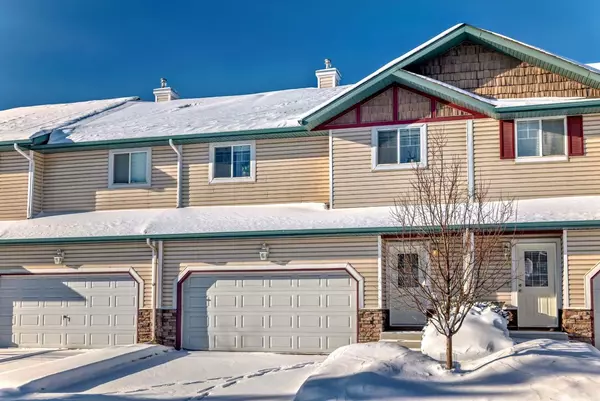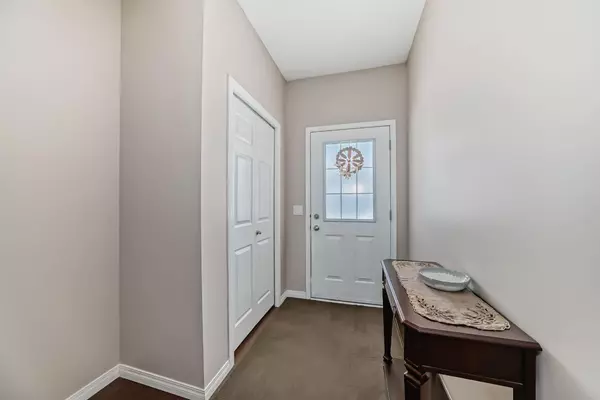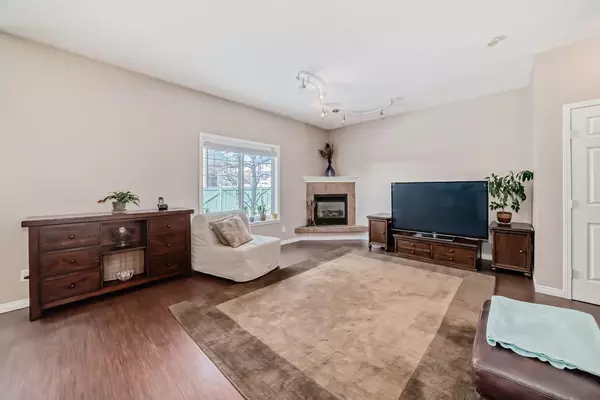For more information regarding the value of a property, please contact us for a free consultation.
2 Westbury PL SW #103 Calgary, AB T3H5B6
Want to know what your home might be worth? Contact us for a FREE valuation!

Our team is ready to help you sell your home for the highest possible price ASAP
Key Details
Sold Price $523,000
Property Type Townhouse
Sub Type Row/Townhouse
Listing Status Sold
Purchase Type For Sale
Square Footage 1,615 sqft
Price per Sqft $323
Subdivision West Springs
MLS® Listing ID A2180793
Sold Date 12/10/24
Style 2 Storey
Bedrooms 3
Full Baths 2
Half Baths 1
Condo Fees $595
Originating Board Calgary
Year Built 2002
Annual Tax Amount $3,226
Tax Year 2024
Property Description
Nestled in a peaceful location, this well-maintained townhouse features 3 bedrooms, 2.5 baths, and a double attached garage. The freshly painted main floor boasts a bright and open layout with 9' ceilings, a cozy corner gas fireplace, and large windows that flood the space with natural light. The kitchen is a chef's dream with maple cabinets, a massive island, and a walk-in pantry.
The large master suite offers a walk-in closet and a spa-like ensuite with a soaker tub and separate shower. Two additional generously sized bedrooms are perfect for a family, home office, or guests. The convenient upper-floor laundry adds extra ease to daily life.
The fully insulated, unfinished basement is roughed in for plumbing and ready for your customization. Step outside to your private west-facing deck and enjoy sunny afternoons in the peaceful backyard.
Located across from a large park with a baseball diamond and playground, and just minutes from local shopping, the Westside Rec Centre, and major amenities. Plus, easy access to the new West LRT and COP!
Perfect for families, roommates, or those seeking extra space—this home is move-in ready and offers endless potential.
Location
Province AB
County Calgary
Area Cal Zone W
Zoning DC
Direction E
Rooms
Other Rooms 1
Basement Full, Unfinished
Interior
Interior Features No Animal Home, No Smoking Home
Heating Forced Air, Natural Gas
Cooling None
Flooring Carpet, Laminate
Fireplaces Number 1
Fireplaces Type Gas
Appliance Dishwasher, Electric Stove, Garage Control(s), Range Hood, Refrigerator, Washer/Dryer, Window Coverings
Laundry In Unit
Exterior
Parking Features Double Garage Attached
Garage Spaces 2.0
Garage Description Double Garage Attached
Fence Partial
Community Features None
Amenities Available Park, Playground
Roof Type Asphalt Shingle
Porch Deck
Total Parking Spaces 4
Building
Lot Description Back Yard
Foundation Poured Concrete
Architectural Style 2 Storey
Level or Stories Two
Structure Type Stone,Veneer,Wood Frame
Others
HOA Fee Include Common Area Maintenance,Professional Management,Reserve Fund Contributions,Snow Removal
Restrictions Pet Restrictions or Board approval Required
Tax ID 95396631
Ownership Private
Pets Allowed Restrictions
Read Less



