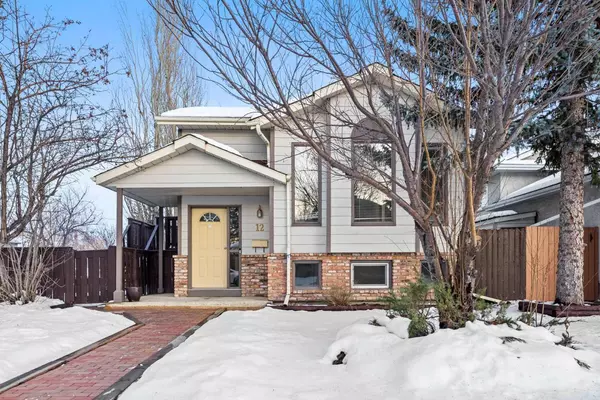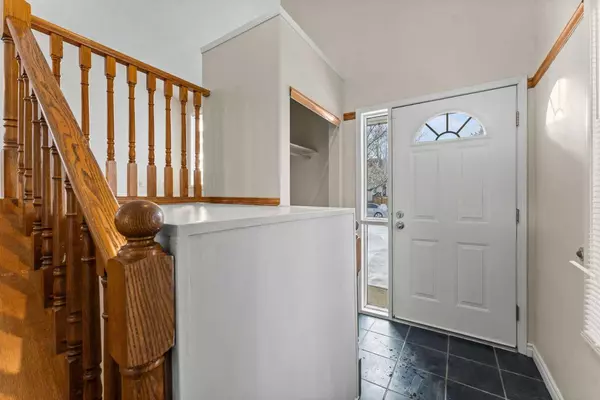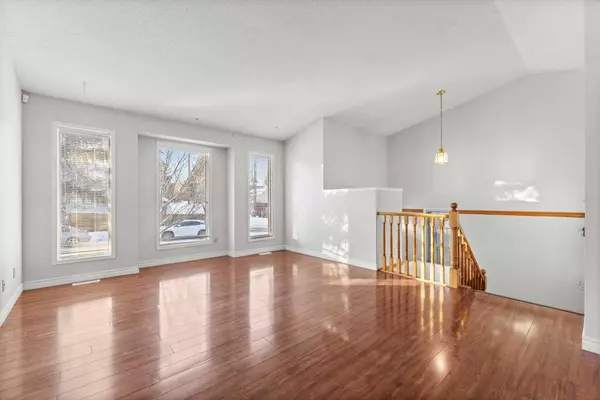For more information regarding the value of a property, please contact us for a free consultation.
12 Shawinigan RD SW Calgary, AB T2Y 2V6
Want to know what your home might be worth? Contact us for a FREE valuation!

Our team is ready to help you sell your home for the highest possible price ASAP
Key Details
Sold Price $600,000
Property Type Single Family Home
Sub Type Detached
Listing Status Sold
Purchase Type For Sale
Square Footage 1,018 sqft
Price per Sqft $589
Subdivision Shawnessy
MLS® Listing ID A2182121
Sold Date 12/10/24
Style Bi-Level
Bedrooms 4
Full Baths 3
Originating Board Calgary
Year Built 1989
Annual Tax Amount $3,041
Tax Year 2024
Lot Size 6,479 Sqft
Acres 0.15
Property Description
Welcome to this exceptionally maintained bi-level home, situated on a massive 6495 sq ft corner R-CG zoned lot in Shawnessy with a LEGAL suited basement. This is a great investment opportunity for buyers or simply a great live up/rent down home. The main floor boasts a spacious vaulted ceiling leading into an open kitchen. The kitchen area leads out to the side deck which overlooks the private yard area. The upper floor is complete with 2 large bedrooms a 4 pc bathroom and laundry. The walkout lower level suite is completely private with a separate entry. The backyard allows for complete privacy for each suite to have it's own outdoor space. The lower level legal suite features a large rec room as you walk in with an open concept kitchen along with a dining area. 2 bedrooms and 2 bathrooms along with laundry complete the lower level. A very desirable home with over 35k in upgrades and improvements made over in just the last year making this a completely turn key home. Within walking distance to parks, schools and trails. A short 5 minute drive to grocery stores, landmark cinema, restaurants and much more.
Location
Province AB
County Calgary
Area Cal Zone S
Zoning R-CG
Direction W
Rooms
Basement Separate/Exterior Entry, Finished, Full, Suite, Walk-Out To Grade
Interior
Interior Features Separate Entrance, Vaulted Ceiling(s)
Heating Electric, Forced Air, Natural Gas
Cooling None
Flooring Carpet, Hardwood, Laminate, Tile
Appliance Dishwasher, Dryer, European Washer/Dryer Combination, Microwave, Oven, Range Hood, Refrigerator, Washer
Laundry Lower Level, Main Level
Exterior
Parking Features Alley Access, Parking Pad
Garage Description Alley Access, Parking Pad
Fence Fenced
Community Features Park, Playground, Schools Nearby, Shopping Nearby, Sidewalks, Street Lights, Tennis Court(s), Walking/Bike Paths
Roof Type Asphalt Shingle
Porch Balcony(s)
Lot Frontage 58.07
Total Parking Spaces 4
Building
Lot Description Back Lane, Back Yard, Corner Lot, Rectangular Lot, See Remarks
Foundation Poured Concrete
Architectural Style Bi-Level
Level or Stories Bi-Level
Structure Type Brick,Cedar,Wood Frame
Others
Restrictions Encroachment,Utility Right Of Way
Tax ID 94913452
Ownership Private
Read Less



