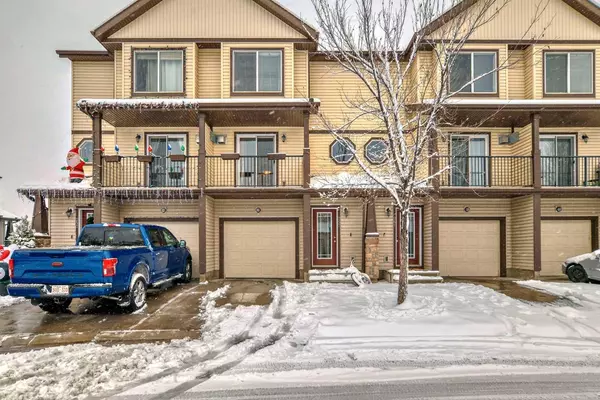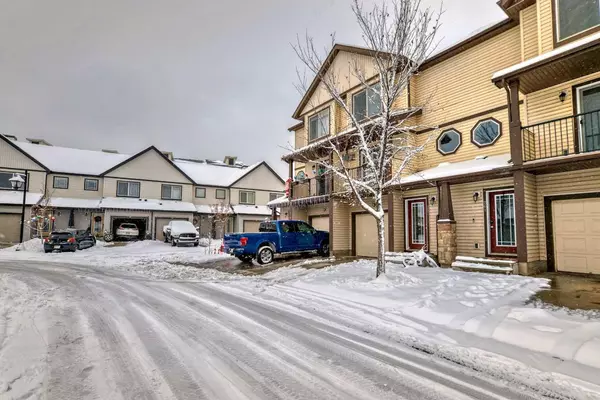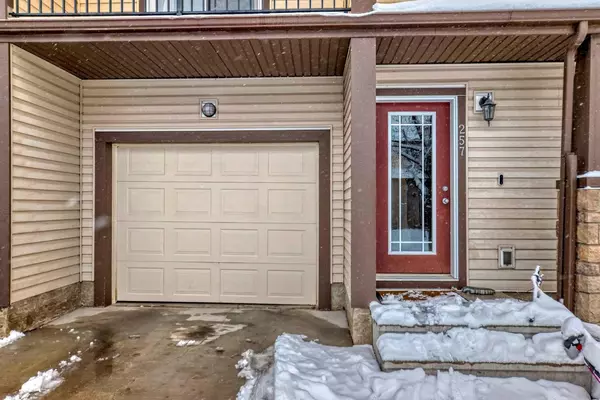For more information regarding the value of a property, please contact us for a free consultation.
257 Copperpond LNDG SE Calgary, AB T2Z 1G6
Want to know what your home might be worth? Contact us for a FREE valuation!

Our team is ready to help you sell your home for the highest possible price ASAP
Key Details
Sold Price $449,900
Property Type Townhouse
Sub Type Row/Townhouse
Listing Status Sold
Purchase Type For Sale
Square Footage 1,623 sqft
Price per Sqft $277
Subdivision Copperfield
MLS® Listing ID A2179854
Sold Date 12/10/24
Style 3 Storey
Bedrooms 3
Full Baths 2
Half Baths 1
Condo Fees $282
Originating Board Calgary
Year Built 2013
Annual Tax Amount $2,335
Tax Year 2024
Lot Size 1,140 Sqft
Acres 0.03
Property Description
Welcome to this stylish and thoughtfully designed townhome, offering comfort, convenience, and modern finishes throughout. The main floor features sleek laminate flooring and a versatile flex room with laundry—ideal as a home office or hobby space. On the 2nd floor you'll find the kitchen, complete with granite counters, a generous island, a gas stove, fridge with a water dispenser, and deck for barbecuing. Nearby, you'll find a handy pantry and a 2-piece powder room for added convenience. The spacious living room is perfect for relaxing, with its tiled gas fireplace and 2nd balcony. The 3rd floor boasts cozy carpet, three bedrooms, a linen closet, and two bathrooms: a 4-piece main bath and a private 3-piece ensuite with a large walk-in shower off the primary bedroom. Enjoy the practicality of a single attached garage with shelving, plus a driveway for extra parking. You may also like the fact that there are no neighbours behind! Need more space for guests? Visitor parking is just steps away! This home combines style and function in a desirable location—don't miss out!
Location
Province AB
County Calgary
Area Cal Zone Se
Zoning M-2
Direction SE
Rooms
Other Rooms 1
Basement None
Interior
Interior Features Granite Counters, Kitchen Island, No Smoking Home, Open Floorplan, Pantry, Recessed Lighting, Walk-In Closet(s)
Heating Forced Air, Natural Gas
Cooling None
Flooring Carpet, Laminate, Tile
Fireplaces Number 1
Fireplaces Type Gas
Appliance Dishwasher, Gas Stove, Microwave Hood Fan, Refrigerator, Washer/Dryer Stacked, Window Coverings
Laundry Main Level
Exterior
Parking Features Driveway, Single Garage Attached
Garage Spaces 1.0
Garage Description Driveway, Single Garage Attached
Fence None
Community Features Playground, Schools Nearby, Sidewalks, Street Lights, Walking/Bike Paths
Amenities Available Playground, Visitor Parking
Roof Type Asphalt Shingle
Porch Balcony(s)
Lot Frontage 19.0
Exposure NW,SE
Total Parking Spaces 2
Building
Lot Description Rectangular Lot
Foundation Poured Concrete
Architectural Style 3 Storey
Level or Stories Three Or More
Structure Type Other,Stone,Vinyl Siding
Others
HOA Fee Include Insurance,Maintenance Grounds,Professional Management,Reserve Fund Contributions,Snow Removal,Trash
Restrictions Pet Restrictions or Board approval Required
Tax ID 95066746
Ownership Private
Pets Allowed Restrictions, Yes
Read Less



