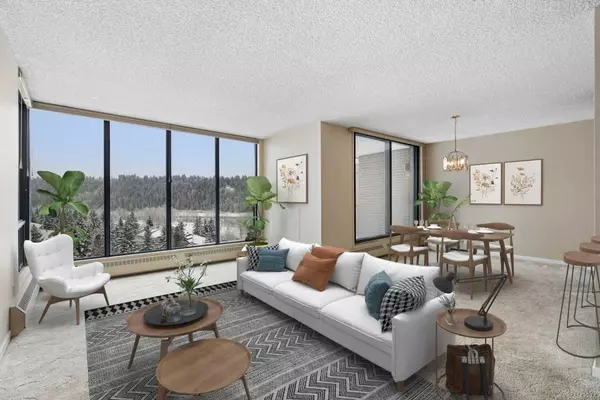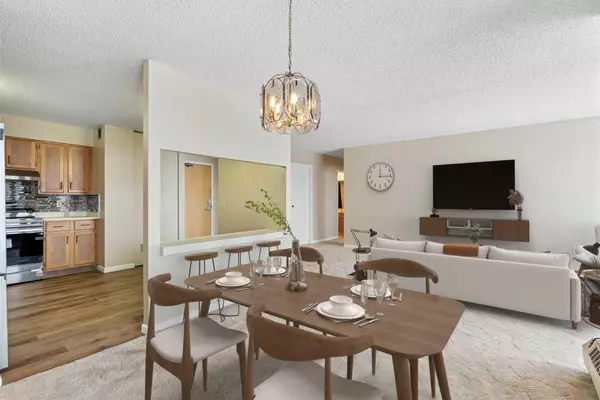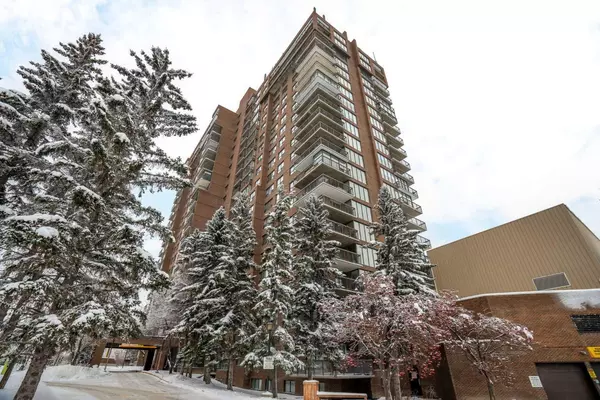For more information regarding the value of a property, please contact us for a free consultation.
80 Point Mckay CRES NW #906 Calgary, AB T3B 4W4
Want to know what your home might be worth? Contact us for a FREE valuation!

Our team is ready to help you sell your home for the highest possible price ASAP
Key Details
Sold Price $400,000
Property Type Condo
Sub Type Apartment
Listing Status Sold
Purchase Type For Sale
Square Footage 1,018 sqft
Price per Sqft $392
Subdivision Point Mckay
MLS® Listing ID A2181531
Sold Date 12/10/24
Style High-Rise (5+)
Bedrooms 2
Full Baths 1
Half Baths 1
Condo Fees $793/mo
Originating Board Calgary
Year Built 1981
Annual Tax Amount $2,218
Tax Year 2024
Property Description
Welcome home to this warm and inviting south facing 2-bedroom condo, where breathtaking river views greet you the moment you step inside! The spacious and bright living room, dining area, and outdoor covered patio all showcase the stunning scenery, making this home a true retreat. The thoughtfully designed layout includes a large primary bedroom with a private 2-piece ensuite, a generously sized second bedroom, and a 4-piece main bath. The updated kitchen features a stylish backsplash and brand-new appliances (still in their protective wrap), ready for your culinary adventures. High end Hunter Douglas top down-bottom up shades are installed in the main living space, offering privacy when you need it. Enjoy the convenience of in-suite laundry with a stackable washer/dryer, a handy storage room within the unit and an additional storage locker. Heated underground parking is included with the option to rent a second stall for just $50/month. A convenient wash bay is available for residents to keep your car clean from the winter roads. The building offers a 24/7 concierge service for your safety and peace of mind, plus all utilities—heat, electricity, and water—are included in the condo fees, allowing for truly worry-free living. As a resident, you’ll have access to exclusive discounts of up to 50% at the prestigious Riverside Club, where you can indulge in a luxurious saltwater pool, hot tub, fully equipped gym, tennis courts, and a state-of-the-art Golf Academy. This move-in-ready home combines breathtaking views, concrete construction for quiet living, a safe and secure building and the river and city pathway system just outside your doors, making it the perfect place to call home! Schedule your viewing today and experience the lifestyle you deserve!
Location
Province AB
County Calgary
Area Cal Zone Cc
Zoning DC
Direction NW
Rooms
Other Rooms 1
Interior
Interior Features Breakfast Bar, Storage
Heating Baseboard, Hot Water
Cooling None
Flooring Carpet, Linoleum, Vinyl Plank
Appliance Dishwasher, Electric Stove, Range Hood, Refrigerator, Washer/Dryer Stacked, Window Coverings
Laundry In Unit, Main Level
Exterior
Parking Features Underground
Garage Description Underground
Fence None
Community Features Park, Walking/Bike Paths
Amenities Available Car Wash, Elevator(s), Secured Parking, Storage, Trash, Visitor Parking
Porch Balcony(s)
Exposure SE
Total Parking Spaces 1
Building
Lot Description Views
Story 20
Architectural Style High-Rise (5+)
Level or Stories Single Level Unit
Structure Type Concrete
Others
HOA Fee Include Caretaker,Common Area Maintenance,Electricity,Heat,Insurance,Maintenance Grounds,Professional Management,Reserve Fund Contributions,Security,Sewer,Snow Removal,Trash,Water
Restrictions Board Approval,Pets Allowed
Tax ID 95373355
Ownership Private
Pets Allowed Restrictions, Cats OK, Dogs OK
Read Less
GET MORE INFORMATION




