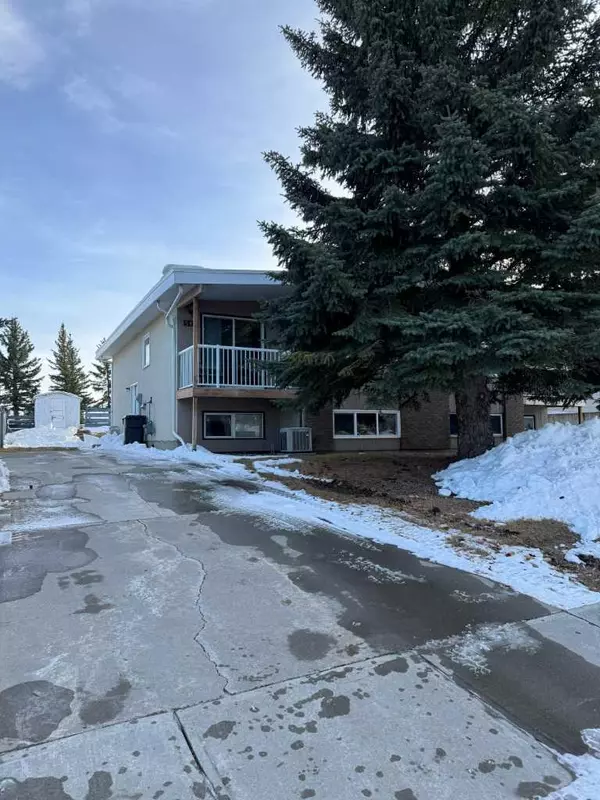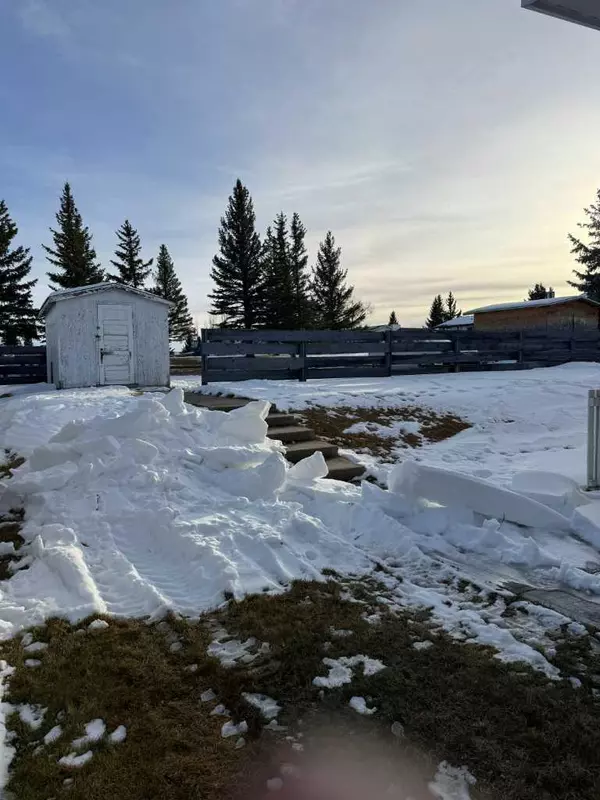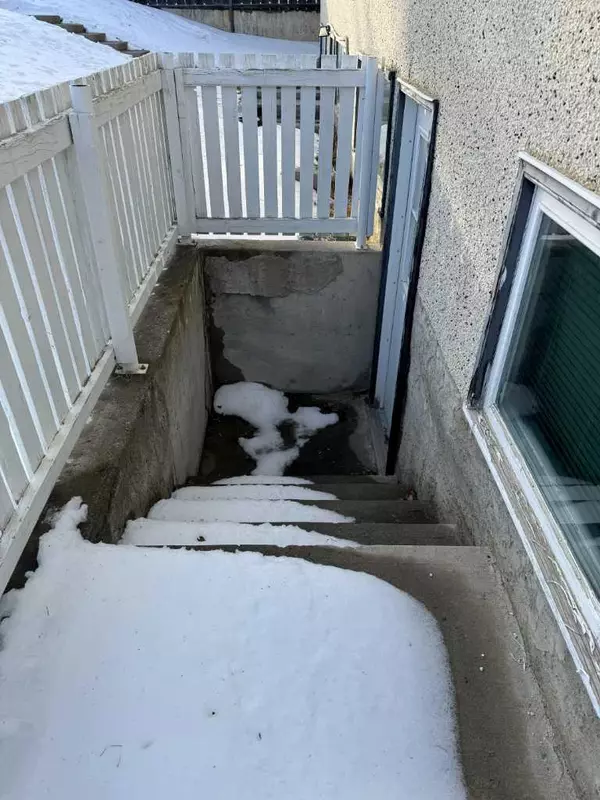For more information regarding the value of a property, please contact us for a free consultation.
512 Schofield ST Pincher Creek, AB T0K 1W0
Want to know what your home might be worth? Contact us for a FREE valuation!

Our team is ready to help you sell your home for the highest possible price ASAP
Key Details
Sold Price $275,000
Property Type Single Family Home
Sub Type Semi Detached (Half Duplex)
Listing Status Sold
Purchase Type For Sale
Square Footage 922 sqft
Price per Sqft $298
MLS® Listing ID A2182170
Sold Date 12/10/24
Style Bi-Level,Side by Side
Bedrooms 4
Full Baths 2
Originating Board Lethbridge and District
Year Built 1979
Annual Tax Amount $2,088
Tax Year 2024
Lot Size 4,688 Sqft
Acres 0.11
Property Description
South hill 1/2 duplex available for immediate possession. This 4 bedroom, 2 bathroom home will be a great starter home or revenue property! With a separate entrance for the basement, there is a potential to suite the property and increase revenue or assist with paying off your mortgage quickly. Newer vinyl windows on the main floor, new roof approximately 5 years old, updated furnace and central air in 2014. Call your favorite REALTOR® to have a look at this well priced home.
Location
Province AB
County Pincher Creek No. 9, M.d. Of
Zoning R1
Direction N
Rooms
Basement Separate/Exterior Entry, Finished, Full, Walk-Up To Grade
Interior
Interior Features No Animal Home, No Smoking Home, Separate Entrance, Vaulted Ceiling(s), Vinyl Windows, Wood Windows
Heating Forced Air, Natural Gas
Cooling Central Air
Flooring Carpet, Tile, Vinyl Plank
Appliance Central Air Conditioner, Dishwasher, Electric Range, Freezer, Microwave Hood Fan, Refrigerator, Washer/Dryer, Window Coverings
Laundry In Basement
Exterior
Parking Features Additional Parking, Alley Access, Concrete Driveway, Front Drive, Gravel Driveway, Off Street, Rear Drive, RV Access/Parking
Garage Description Additional Parking, Alley Access, Concrete Driveway, Front Drive, Gravel Driveway, Off Street, Rear Drive, RV Access/Parking
Fence Partial
Community Features Golf, Playground, Pool, Schools Nearby, Shopping Nearby, Sidewalks, Street Lights, Tennis Court(s), Walking/Bike Paths
Utilities Available Cable Available, Electricity Connected, Natural Gas Connected, Garbage Collection, Phone Available, Satellite Internet Available, Sewer Connected, Water Connected
Roof Type Membrane
Porch None
Lot Frontage 37.5
Total Parking Spaces 4
Building
Lot Description Back Lane, Back Yard, Backs on to Park/Green Space, Few Trees, Lawn, No Neighbours Behind, Rectangular Lot
Foundation Poured Concrete
Sewer Public Sewer
Water Public
Architectural Style Bi-Level, Side by Side
Level or Stories One
Structure Type Brick,Stucco,Wood Siding
Others
Restrictions None Known
Tax ID 56871368
Ownership Private
Read Less



