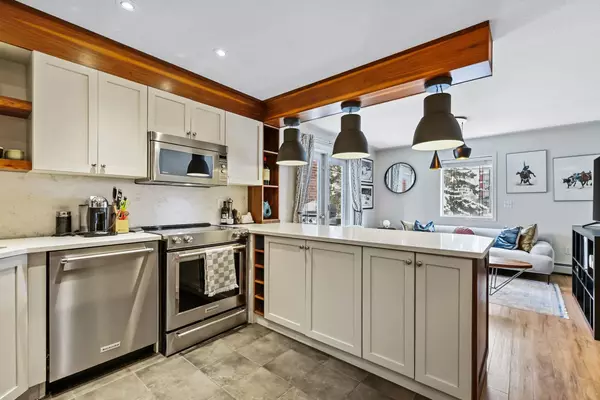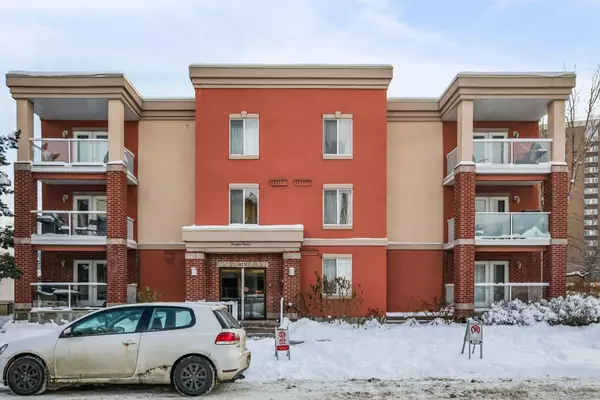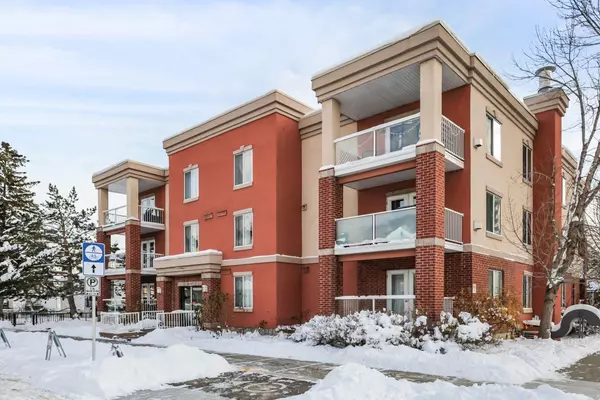For more information regarding the value of a property, please contact us for a free consultation.
825 McDougall RD NE #201 Calgary, AB T2E 5A5
Want to know what your home might be worth? Contact us for a FREE valuation!

Our team is ready to help you sell your home for the highest possible price ASAP
Key Details
Sold Price $369,900
Property Type Condo
Sub Type Apartment
Listing Status Sold
Purchase Type For Sale
Square Footage 875 sqft
Price per Sqft $422
Subdivision Bridgeland/Riverside
MLS® Listing ID A2180354
Sold Date 12/10/24
Style Apartment
Bedrooms 2
Full Baths 2
Condo Fees $639/mo
Originating Board Calgary
Year Built 2006
Annual Tax Amount $1,913
Tax Year 2024
Property Description
Located in the heart of Bridgeland, this modern and stylish condo combines convenience and charm. The unit has two spacious bedrooms plus two bathrooms and offers comfortable and functional living space. The primary suite easily fits a king-sized bed and includes a walk-in closet with built-in shelving and hanging space, and flows into a private ensuite with a bathtub and plenty of counter space. The second bedroom, filled with natural light from large windows, is versatile enough to serve as a guest room, child's bedroom, or home office. A second full bathroom highlights a combination tub and shower with ample counter space. This unit is an excellent layout, provides privacy and convenience, making it ideal for families, roommates, or anyone who enjoys entertaining.
An additional perk is the heated underground parking - ideal for Calgary's chilly winters. Situated in the heart of Bridgeland, this condo offers easy access to the community's diverse amenities, restaurants, and shops. A short commute to the city center makes this home a perfect mix of urban living and modern comfort.
Location
Province AB
County Calgary
Area Cal Zone Cc
Zoning M-C1
Direction N
Rooms
Other Rooms 1
Basement None
Interior
Interior Features Breakfast Bar, No Smoking Home, Walk-In Closet(s)
Heating Baseboard, Natural Gas
Cooling None
Flooring Ceramic Tile, Hardwood
Appliance Dishwasher, Electric Range, Microwave, Refrigerator, Washer/Dryer Stacked, Window Coverings
Laundry In Unit, Laundry Room
Exterior
Parking Features Enclosed, Garage Door Opener, Heated Garage, Parkade, Titled
Garage Spaces 1.0
Garage Description Enclosed, Garage Door Opener, Heated Garage, Parkade, Titled
Community Features Park, Schools Nearby, Shopping Nearby, Sidewalks, Street Lights, Walking/Bike Paths
Amenities Available Parking, Visitor Parking
Porch Balcony(s)
Exposure N
Total Parking Spaces 1
Building
Story 2
Foundation Poured Concrete
Architectural Style Apartment
Level or Stories Single Level Unit
Structure Type Brick,Stucco,Wood Frame
Others
HOA Fee Include Common Area Maintenance,Heat,Professional Management,Reserve Fund Contributions,Snow Removal,Trash,Water
Restrictions None Known
Tax ID 95184691
Ownership Private
Pets Allowed Restrictions, Yes
Read Less



