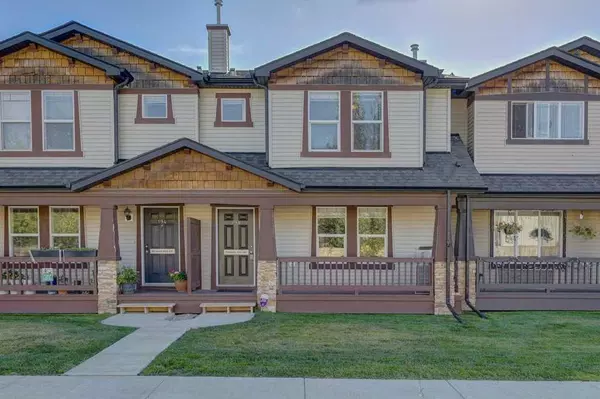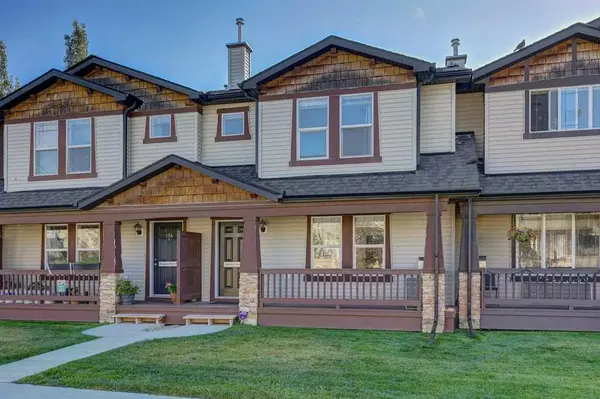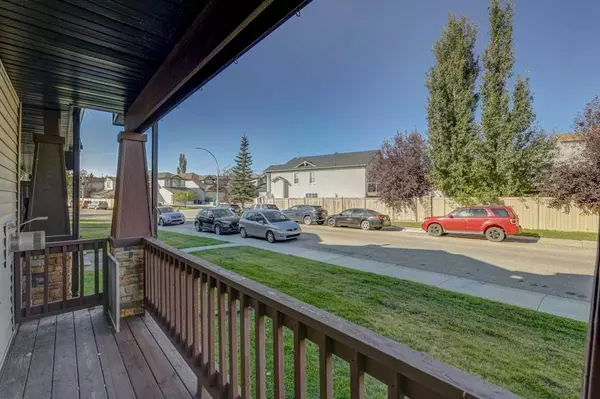For more information regarding the value of a property, please contact us for a free consultation.
198 Panatella PARK NW Calgary, AB T3K 6L5
Want to know what your home might be worth? Contact us for a FREE valuation!

Our team is ready to help you sell your home for the highest possible price ASAP
Key Details
Sold Price $380,000
Property Type Townhouse
Sub Type Row/Townhouse
Listing Status Sold
Purchase Type For Sale
Square Footage 1,252 sqft
Price per Sqft $303
Subdivision Panorama Hills
MLS® Listing ID A2167109
Sold Date 12/09/24
Style 2 Storey
Bedrooms 3
Full Baths 2
Half Baths 1
Condo Fees $354
HOA Fees $17/ann
HOA Y/N 1
Originating Board Calgary
Year Built 2005
Annual Tax Amount $2,150
Tax Year 2024
Lot Size 1,270 Sqft
Acres 0.03
Property Description
Gorgeous Townhouse in Panorama Hills NW – Priced to Sell! This is an incredible opportunity to own a beautiful 3-bedroom, 2.5-bathroom townhouse in the highly sought-after Panorama Hills NW! Situated on a quiet street yet within walking distance to transit, major roads, parks, playgrounds, and the newly opened high school, this home offers the perfect blend of comfort and convenience. The townhouse boasts numerous recent upgrades, including fresh paint, new laminate flooring, new carpet, new lighting, a new furnace, and a new hot water tank, among many more updates to explore. On the main floor, you'll find a cozy living room with a gas fireplace, a spacious kitchen with a corner pantry and wood cabinets, plus a large dining room that leads to a deck and parking. Upstairs, the master bedroom features a walk-in closet and a 4-piece ensuite. Two more well-sized bedrooms and another 4-piece bathroom complete the upper level. The partially finished basement is ready for your personal touch, offering ample space for additional rooms or recreation. Plus, there's plenty of street parking available for extra vehicles. With easy access to Stoney Trail, shopping, and transit, this townhouse is a fantastic buy and won't last long. Quick possession is available.
Location
Province AB
County Calgary
Area Cal Zone N
Zoning M-G d45
Direction W
Rooms
Other Rooms 1
Basement Full, Partially Finished
Interior
Interior Features Kitchen Island, Vinyl Windows
Heating Forced Air
Cooling None
Flooring Carpet, Laminate
Fireplaces Number 1
Fireplaces Type Gas
Appliance Dishwasher, Dryer, Electric Stove, Range Hood, Refrigerator, Washer, Window Coverings
Laundry In Basement
Exterior
Parking Features Stall
Garage Description Stall
Fence None
Community Features Golf, Park, Playground, Schools Nearby, Shopping Nearby, Walking/Bike Paths
Amenities Available None
Roof Type Asphalt Shingle
Porch Deck, Front Porch
Lot Frontage 20.01
Total Parking Spaces 1
Building
Lot Description Level
Foundation Poured Concrete
Architectural Style 2 Storey
Level or Stories Two
Structure Type Wood Frame
Others
HOA Fee Include Common Area Maintenance,Insurance,Parking,Professional Management,Reserve Fund Contributions,Snow Removal,Trash
Restrictions Board Approval
Ownership Private
Pets Allowed Restrictions
Read Less



