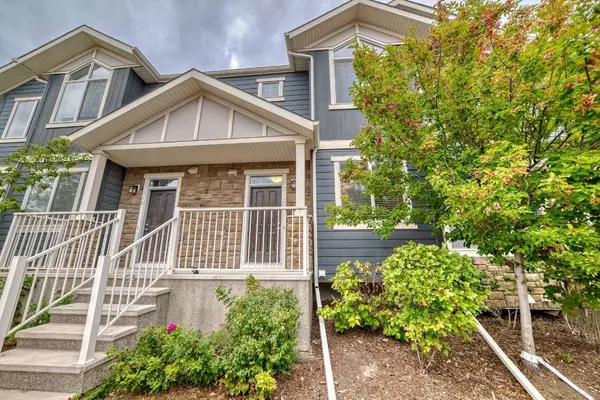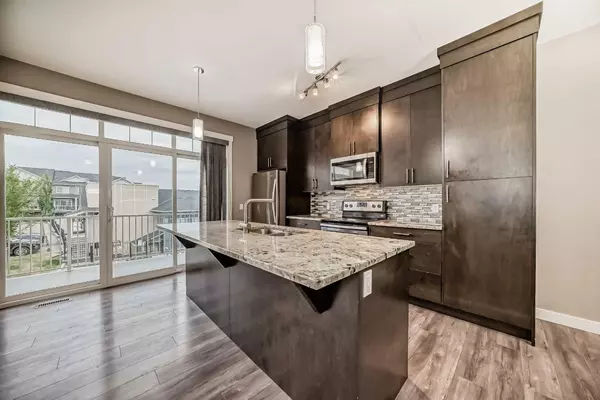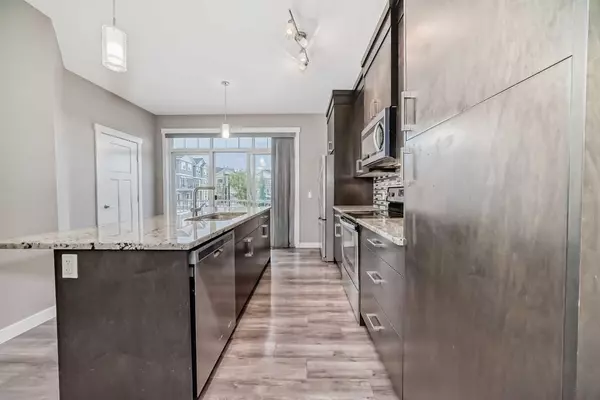For more information regarding the value of a property, please contact us for a free consultation.
617 Evanston MNR NW Calgary, AB T3P 0R9
Want to know what your home might be worth? Contact us for a FREE valuation!

Our team is ready to help you sell your home for the highest possible price ASAP
Key Details
Sold Price $474,000
Property Type Townhouse
Sub Type Row/Townhouse
Listing Status Sold
Purchase Type For Sale
Square Footage 1,294 sqft
Price per Sqft $366
Subdivision Evanston
MLS® Listing ID A2164403
Sold Date 12/09/24
Style 2 Storey
Bedrooms 3
Full Baths 2
Half Baths 1
Condo Fees $380
Originating Board Calgary
Year Built 2015
Annual Tax Amount $2,591
Tax Year 2024
Lot Size 1,270 Sqft
Acres 0.03
Property Description
Welcome to this beautiful townhome in the sought-after Evanston community! Offering over 1,870 sqft of elegant living space, this home features 3 generous bedrooms, top-quality finishes, and a host of modern conveniences, including an double attached garage. The charming curb appeal and inviting front porch set the stage for what's inside. Step into the open-concept main level, where natural light floods the space, highlighting the luxury wide-plank flooring and soothing neutral tones. The expansive living and dining areas are perfect for gatherings, offering ample room for entertaining. At the back of the main level, the stylish kitchen is a chef's delight, featuring rich dark cabinetry with crown moldings and silver hardware, a multi-gray tile backsplash, and granite countertops with a breakfast bar island. High-end appliances include a fridge with a bottom freezer, OTR microwave, built-in dishwasher, and electric stove. The kitchen seamlessly flows to the rear patio/balcony, ideal for enjoying indoor/outdoor living. Completing the main level are additional storage options and a convenient 2-piece guest bathroom. Upstairs, you'll find three spacious bedrooms with plush carpet flooring, including a master suite with vaulted ceilings and a 3-piece ensuite bathroom. There's also a shared 4-piece bathroom with a tub/shower combo. The basement houses a stacked washer/dryer and a large family room, adding extra space for relaxation or activities. Located in a vibrant neighbourhood with excellent schools and shopping amenities (just 2 minutes to the plaza with No Frills, gas stations, and restaurants), and only a short 25-minute drive to downtown Calgary, this home offers both comfort and convenience. Schedule your visit today—this opportunity won't last long!
Location
Province AB
County Calgary
Area Cal Zone N
Zoning M-X1
Direction N
Rooms
Other Rooms 1
Basement Finished, Full
Interior
Interior Features Breakfast Bar, Built-in Features, Chandelier, Closet Organizers, Crown Molding, Granite Counters, High Ceilings, Kitchen Island, No Animal Home, No Smoking Home, Open Floorplan, Pantry, See Remarks, Storage, Vaulted Ceiling(s)
Heating Forced Air, Natural Gas
Cooling None
Flooring Carpet, Tile, Vinyl
Appliance See Remarks
Laundry In Basement
Exterior
Parking Features Double Garage Attached
Garage Spaces 2.0
Garage Description Double Garage Attached
Fence None
Community Features Park, Playground, Schools Nearby, Shopping Nearby, Sidewalks, Street Lights, Walking/Bike Paths
Amenities Available Picnic Area, Playground, Snow Removal, Trash, Visitor Parking
Roof Type Asphalt Shingle
Porch Deck, Front Porch
Lot Frontage 18.01
Total Parking Spaces 2
Building
Lot Description Landscaped, Rectangular Lot, See Remarks
Foundation Slab
Architectural Style 2 Storey
Level or Stories Two
Structure Type Composite Siding,Stone,Wood Frame
Others
HOA Fee Include Amenities of HOA/Condo,Common Area Maintenance,Insurance,Professional Management,Reserve Fund Contributions,Snow Removal,Trash
Restrictions None Known
Ownership Private
Pets Allowed Restrictions, Yes
Read Less



