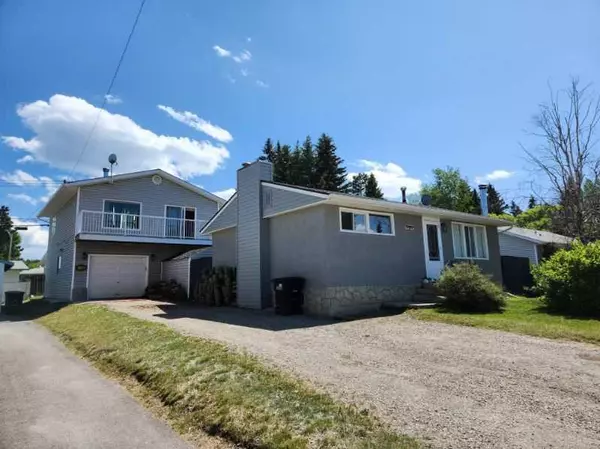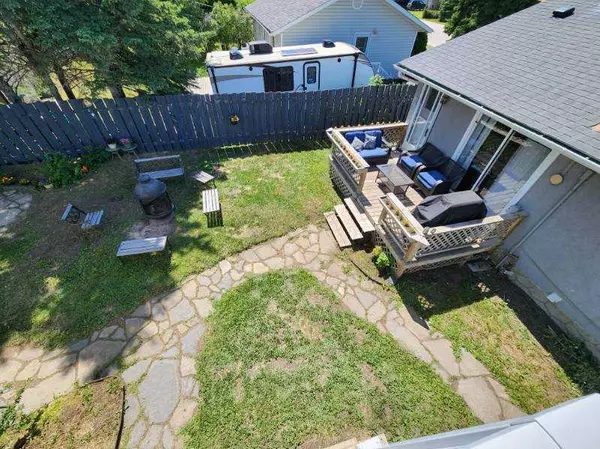For more information regarding the value of a property, please contact us for a free consultation.
106 Chetamon DR Hinton, AB T7V1G5
Want to know what your home might be worth? Contact us for a FREE valuation!

Our team is ready to help you sell your home for the highest possible price ASAP
Key Details
Sold Price $502,222
Property Type Single Family Home
Sub Type Detached
Listing Status Sold
Purchase Type For Sale
Square Footage 768 sqft
Price per Sqft $653
Subdivision Hardisty
MLS® Listing ID A2179355
Sold Date 12/09/24
Style Bungalow
Bedrooms 5
Full Baths 3
Half Baths 1
Originating Board Alberta West Realtors Association
Year Built 1956
Annual Tax Amount $2,604
Tax Year 2024
Lot Size 6,921 Sqft
Acres 0.16
Property Description
Check out this solid, well constructed 3 bed 2 bath home with an enormous 1080 Square foot 2 story, 2 bed 1.5 bath external LEGAL SUITE, complete with a single car garage! Don't be deceived by the size of this home! It is definitely punching above its weight class with proven income generating potential!. This cozy well maintained home is finished to perfection. The main floor hosts 2 beds plus a 4 pc common bath and a sizeable living area with a delightfully warm and inviting kitchen space. The basement is home to the primary bedroom with an absolutely massive walk in closet and a 3pc bathroom fit for royalty! This home and basement is kept toasty warm by an Osburn wood stove! Moving through a fully fenced and perfectly landscaped back yard you can access the EXTERNAL LEGAL SUITE. Form meets function as It hosts 2 full bedrooms and 1.5 bathrooms with jacuzzi tub. Complete with a spacious fully functioning kitchen and dining area. This space, also heat supplemented with its own high end Jotul wood stove makes this living and dining area a pleasure to occupy. Perhaps the best part is stepping out onto the balcony that over looks the valley to the west mountains. This property is a perfect blend of family comfort and financial opportunity. Don't miss out on this amazing home! Additional info: Concrete Hot tub Pad has electrical already installed. Back deck has natural gas hook up.
Location
Province AB
County Yellowhead County
Zoning R-S2
Direction SE
Rooms
Basement Finished, Full
Interior
Interior Features Breakfast Bar, Jetted Tub, Laminate Counters, Primary Downstairs, Walk-In Closet(s)
Heating Central, Forced Air, Wood Stove
Cooling None
Flooring Carpet, Laminate, Linoleum, Other
Fireplaces Number 2
Fireplaces Type Basement, Other, Wood Burning Stove
Appliance Dishwasher, Garage Control(s), Range Hood, Refrigerator, Stove(s), Washer/Dryer, Window Coverings
Laundry In Basement, In Bathroom, Multiple Locations
Exterior
Parking Features Parking Pad, Single Garage Detached
Garage Spaces 1.0
Garage Description Parking Pad, Single Garage Detached
Fence Fenced
Community Features Playground, Schools Nearby, Shopping Nearby, Sidewalks, Street Lights, Walking/Bike Paths
Roof Type Asphalt Shingle
Porch Balcony(s), Deck
Lot Frontage 60.0
Total Parking Spaces 4
Building
Lot Description Back Yard, Lawn, Interior Lot, Landscaped, Street Lighting
Building Description Wood Frame, 2 Storey legal secondary suite
Foundation Poured Concrete
Architectural Style Bungalow
Level or Stories One
Structure Type Wood Frame
Others
Restrictions None Known
Tax ID 56262797
Ownership Private
Read Less



