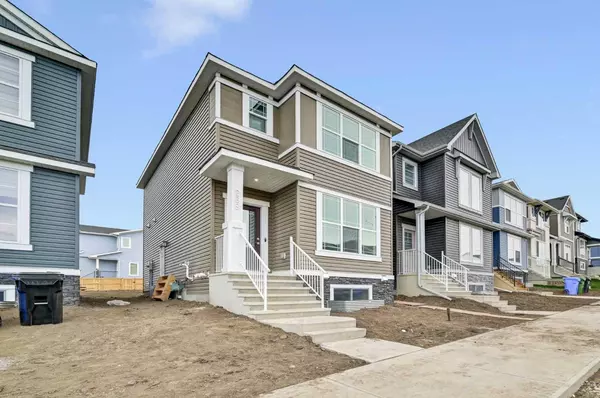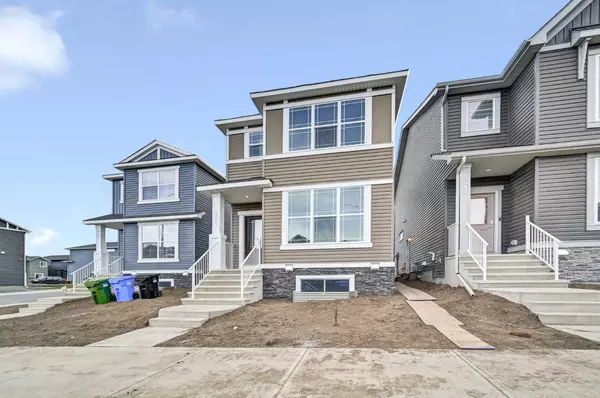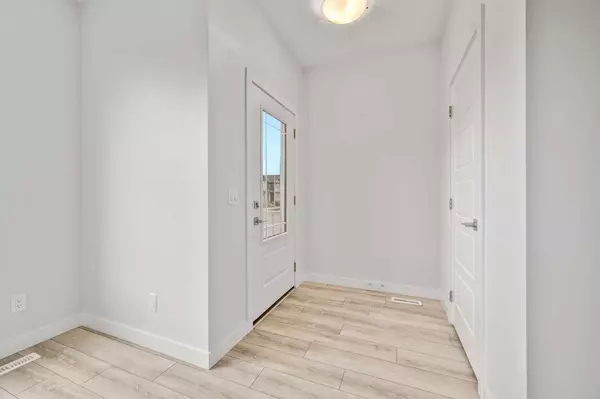For more information regarding the value of a property, please contact us for a free consultation.
269 Ambleton DR NW Calgary, AB T3P 2B6
Want to know what your home might be worth? Contact us for a FREE valuation!

Our team is ready to help you sell your home for the highest possible price ASAP
Key Details
Sold Price $592,000
Property Type Single Family Home
Sub Type Detached
Listing Status Sold
Purchase Type For Sale
Square Footage 1,396 sqft
Price per Sqft $424
Subdivision Moraine
MLS® Listing ID A2177499
Sold Date 12/09/24
Style 2 Storey
Bedrooms 3
Full Baths 2
Half Baths 1
Originating Board Calgary
Year Built 2024
Annual Tax Amount $875
Tax Year 2024
Lot Size 2,497 Sqft
Acres 0.06
Property Description
2024 BUILD | SIDE ENTRANCE FOR FUTURE BASEMENT DEVELOPMENT | UPGRADED - Welcome home to Moraine and this exceptionally finished three-bedroom, 2.5-bathroom home ready for you to make it your own. Moraine (formally known as Ambelton) is one of the premier new communities in northwest Calgary. Once complete, Moraine will be home to 5 parks, 7.3 km of walking pathways and a new high school. Entering this home, you are welcomed with ample sunlight and a great-sized living/kitchen area boasting a completely open concept space to make your own. The kitchen is upgraded with a gas range, stone countertops, and a massive island to host those great nights with friends. Upstairs is complete with two bedrooms, a full bathroom, an exceptionally sized primary bedroom, a four-piece ensuite, and a space for laundry. The basement has been untouched but does offer a side/separate entrance, two great-sized windows, high ceilings, and the mechanical room tucked to the side to allow for maximum living space development. Book your private viewing of this home today, and don't miss out on what it and the community can offer you!
Location
Province AB
County Calgary
Area Cal Zone N
Zoning R-G
Direction S
Rooms
Other Rooms 1
Basement Separate/Exterior Entry, Full, Unfinished
Interior
Interior Features High Ceilings, No Animal Home, No Smoking Home, Stone Counters, Walk-In Closet(s)
Heating Forced Air
Cooling None
Flooring Laminate
Appliance Dishwasher, Gas Stove, Microwave Hood Fan, Refrigerator
Laundry None, Upper Level
Exterior
Parking Features Parking Pad
Garage Description Parking Pad
Fence None
Community Features Playground, Shopping Nearby
Roof Type Asphalt Shingle
Porch None
Lot Frontage 22.97
Total Parking Spaces 2
Building
Lot Description Back Lane
Foundation Poured Concrete
Architectural Style 2 Storey
Level or Stories Two
Structure Type Wood Frame
New Construction 1
Others
Restrictions None Known
Tax ID 95022620
Ownership Private
Read Less



