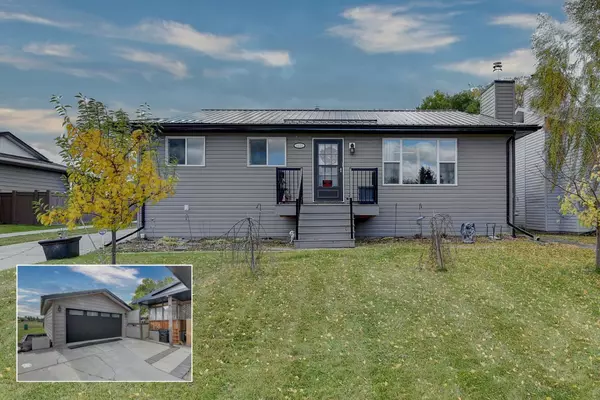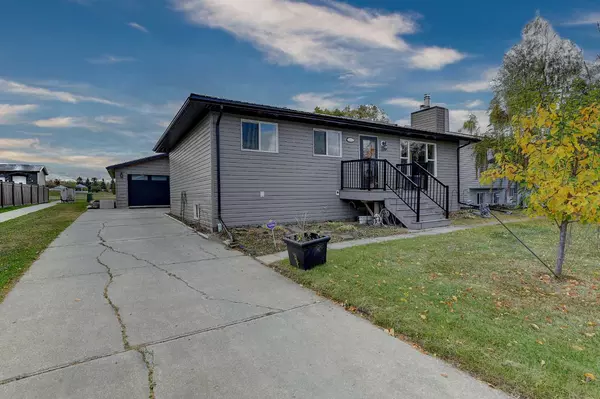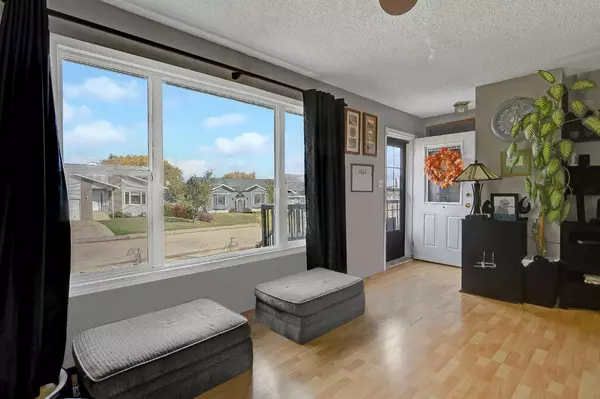For more information regarding the value of a property, please contact us for a free consultation.
4410 54 AVE Valleyview, AB T0H3N0
Want to know what your home might be worth? Contact us for a FREE valuation!

Our team is ready to help you sell your home for the highest possible price ASAP
Key Details
Sold Price $250,000
Property Type Single Family Home
Sub Type Detached
Listing Status Sold
Purchase Type For Sale
Square Footage 1,220 sqft
Price per Sqft $204
MLS® Listing ID A2169205
Sold Date 12/09/24
Style Bungalow
Bedrooms 5
Full Baths 2
Originating Board Grande Prairie
Year Built 1980
Annual Tax Amount $3,153
Tax Year 2024
Lot Size 7,405 Sqft
Acres 0.17
Property Description
This spacious 5-bedroom, 2-bathroom home in Valleyview is ready for its next chapter. With major updates already completed, it's a perfect blend of convenience and opportunity. Recent improvements include a newer tin roof, siding, and windows, along with a new furnace, hot water tank, and garage door (2022). The kitchen features all-new appliances.
The property backs onto a wide open field, offering no rear neighbours and easy access to a nearby school and playground—ideal for families or anyone who enjoys a peaceful outdoor setting. Inside, there are 3 bedrooms and 1 bathroom on the main floor, plus 2 additional bedrooms and a full bathroom downstairs, giving you plenty of space and flexibility for guests, home offices, or a growing family.
The oversized detached garage comes with a full workshop in the back, perfect for DIY projects, extra storage, or a workspace. With the big upgrades already done, this home is ready for you to make it your own. Come and see the potential it offers!
Location
Province AB
County Greenview No. 16, M.d. Of
Zoning RR
Direction N
Rooms
Basement Finished, Full
Interior
Interior Features See Remarks
Heating Forced Air
Cooling None
Flooring Carpet, Linoleum
Fireplaces Number 1
Fireplaces Type Wood Burning
Appliance Dishwasher, Dryer, Freezer, Oven, Refrigerator, Washer
Laundry In Basement
Exterior
Parking Features Additional Parking, Double Garage Detached, Driveway
Garage Spaces 2.0
Garage Description Additional Parking, Double Garage Detached, Driveway
Fence Fenced
Community Features Park, Playground, Schools Nearby
Roof Type Metal
Porch Deck, Rear Porch
Lot Frontage 58.9
Total Parking Spaces 5
Building
Lot Description Back Yard, Cul-De-Sac
Foundation Wood
Architectural Style Bungalow
Level or Stories One
Structure Type Vinyl Siding,Wood Frame
Others
Restrictions None Known
Tax ID 57897769
Ownership Private
Read Less



