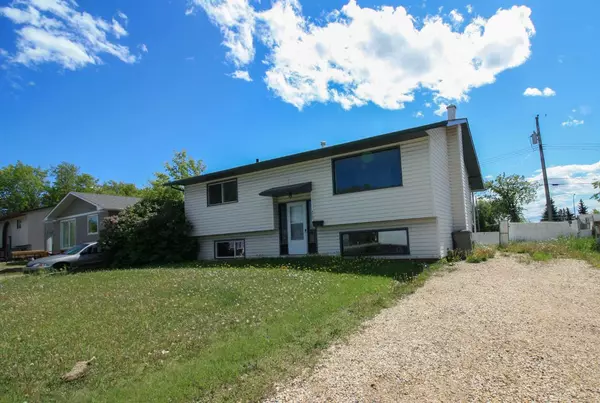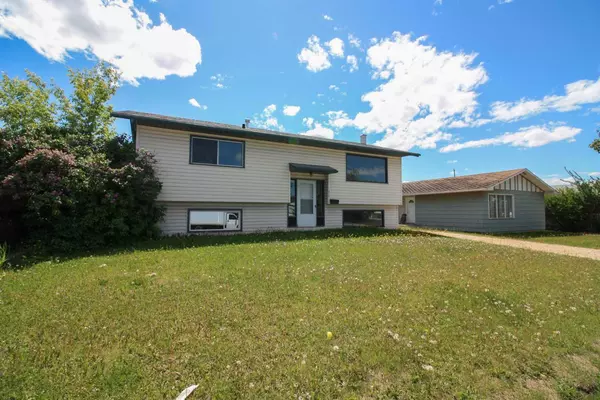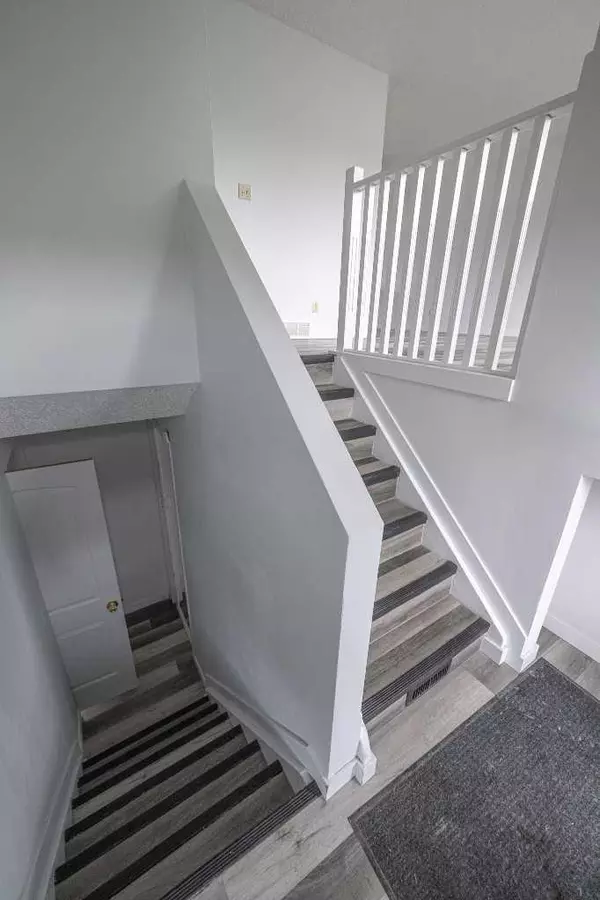For more information regarding the value of a property, please contact us for a free consultation.
9737 117 Avenue Grande Prairie, AB T8V 3P3
Want to know what your home might be worth? Contact us for a FREE valuation!

Our team is ready to help you sell your home for the highest possible price ASAP
Key Details
Sold Price $265,000
Property Type Single Family Home
Sub Type Detached
Listing Status Sold
Purchase Type For Sale
Square Footage 1,005 sqft
Price per Sqft $263
Subdivision Crystal Ridge
MLS® Listing ID A2159080
Sold Date 12/09/24
Style Bi-Level
Bedrooms 4
Full Baths 2
Originating Board Grande Prairie
Year Built 1974
Annual Tax Amount $2,776
Tax Year 2023
Lot Size 5,999 Sqft
Acres 0.14
Property Description
You can finally become a homeowner! This affordable, charming home just hit the market and is ready for new owners. Situated on a quiet, mature street and conveniently located close to Superstore, The Prairie Mall, Daycares & much more! Everything is within walking distance. This Bi-Level is cute as a button and you can still add your own designs to it. The main floor has a generously sized living room and dining area which are perfect for any family! The kitchen is tucked away in a great spot and offers you stunning countertops and a view overlooking the backyard. There is a door beside the kitchen giving you access into the big backyard that even has a covered deck! Letting the dogs in and out will be an easy task now. Walking down the hallway you will notice multiple storage cupboards for storing your linins & toiletries. On the main floor you have a 3pc main bathroom with a beautiful grey vanity, 2 spare/kids' rooms & the primary suite. The basement is 96% developed and gives you more space with a living area, storage space, a full bathroom, and a HUGE bedroom/rec room!! The backyard is fully fenced & well sized. Come and check out this gem today!
Location
Province AB
County Grande Prairie
Zoning RG
Direction N
Rooms
Basement Full, Partially Finished
Interior
Interior Features Ceiling Fan(s), See Remarks
Heating Forced Air, Natural Gas
Cooling None
Flooring Vinyl Plank
Appliance Refrigerator, Stove(s)
Laundry None
Exterior
Parking Features Gravel Driveway, Off Street
Garage Description Gravel Driveway, Off Street
Fence Fenced
Community Features Schools Nearby, Shopping Nearby, Sidewalks
Roof Type Asphalt Shingle
Porch None
Lot Frontage 18.3
Total Parking Spaces 2
Building
Lot Description Back Yard
Foundation Poured Concrete
Architectural Style Bi-Level
Level or Stories One
Structure Type Vinyl Siding
Others
Restrictions None Known
Tax ID 92014534
Ownership Private
Read Less



