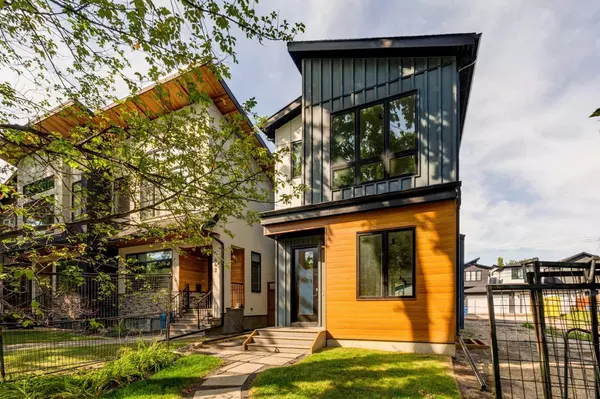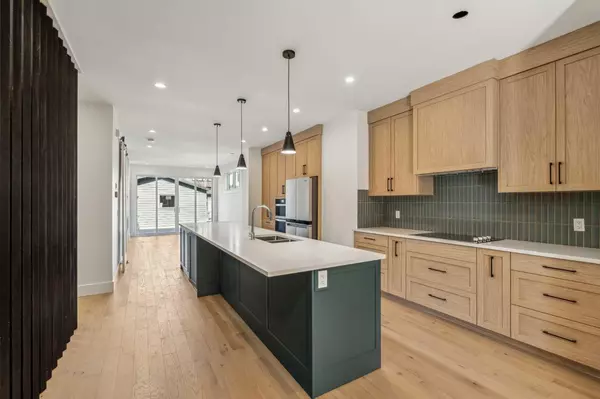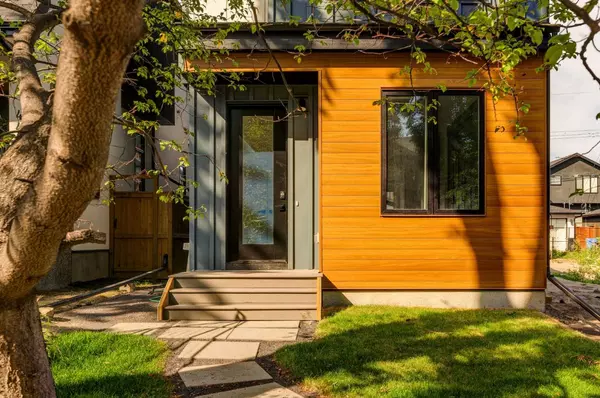For more information regarding the value of a property, please contact us for a free consultation.
438 28 AVE NW Calgary, AB T2M2K6
Want to know what your home might be worth? Contact us for a FREE valuation!

Our team is ready to help you sell your home for the highest possible price ASAP
Key Details
Sold Price $1,028,888
Property Type Single Family Home
Sub Type Detached
Listing Status Sold
Purchase Type For Sale
Square Footage 1,976 sqft
Price per Sqft $520
Subdivision Mount Pleasant
MLS® Listing ID A2178946
Sold Date 12/08/24
Style 2 Storey
Bedrooms 4
Full Baths 3
Half Baths 1
Originating Board Calgary
Year Built 2024
Annual Tax Amount $2,386
Tax Year 2024
Lot Size 3,003 Sqft
Acres 0.07
Property Description
Introducing your future home in Mount Pleasant – a stunning 4-bedroom, 3.5-bathroom detached residence that blends elegance with practicality. This newly completed property spans over 2,500 sqft and is ready for immediate possession. Meticulously crafted by renowned architect Darren Maillot (Designs by Maillot) and celebrated interior designer Amanda Hamilton (Amanda Hamilton Interior Design), this home is the epitome of sophistication.
The open-concept layout, with 9-foot ceilings and beautiful hardwood floors throughout, creates a welcoming and light-filled space. The kitchen is a chef's dream, offering custom cabinetry with soft-close features, high-end stainless steel appliances, and a layout designed for both functionality and style. Upstairs, you'll find a luxurious master bedroom complete with a spa-like ensuite, two additional bedrooms, and a convenient upstairs laundry room.
The fully finished lower level is designed for entertainment, boasting a spacious recreation area, an additional bedroom, and a full bathroom. A custom wet bar adds to the perfect space for hosting family and friends.
Nestled in the heart of Mount Pleasant, this home is a true gem within a vibrant community. Surrounded by mature trees, parks, and bike paths, it offers tranquility while being just moments from downtown. Enjoy walking access to local favourites like 4th Spot, Velvet Cafe, and the Mount Pleasant Arts Centre, along with nearby schools including King George Elementary, St. Joseph Elementary & Junior High, SAIT, and U of C.
Location
Province AB
County Calgary
Area Cal Zone Cc
Zoning R-CG
Direction S
Rooms
Other Rooms 1
Basement Finished, Full
Interior
Interior Features Bar, Built-in Features, Double Vanity, Kitchen Island, No Animal Home, No Smoking Home, Walk-In Closet(s)
Heating In Floor, Fireplace(s), Forced Air, Natural Gas
Cooling Central Air
Flooring Carpet, Hardwood, Tile
Fireplaces Number 1
Fireplaces Type Gas
Appliance Bar Fridge, Built-In Oven, Dishwasher, Dryer, Garburator, Induction Cooktop, Range Hood, Refrigerator, Washer
Laundry Upper Level
Exterior
Parking Features Alley Access, Double Garage Detached
Garage Spaces 2.0
Garage Description Alley Access, Double Garage Detached
Fence Fenced
Community Features Clubhouse, Park, Playground, Pool, Schools Nearby, Shopping Nearby, Sidewalks, Street Lights, Walking/Bike Paths
Roof Type Asphalt Shingle
Porch None
Lot Frontage 25.0
Total Parking Spaces 2
Building
Lot Description Back Lane, Back Yard, City Lot, Interior Lot, Treed
Foundation Poured Concrete
Architectural Style 2 Storey
Level or Stories Two
Structure Type Aluminum Siding ,Cement Fiber Board,ICFs (Insulated Concrete Forms),Metal Siding
New Construction 1
Others
Restrictions None Known
Tax ID 95040282
Ownership Private
Read Less



