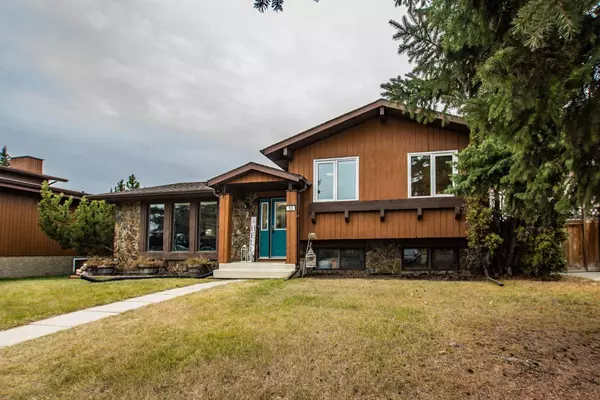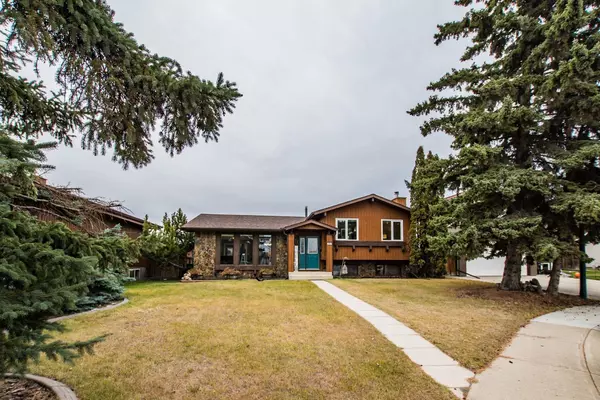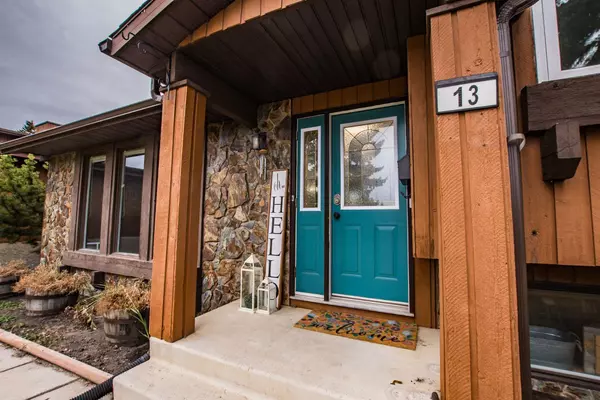For more information regarding the value of a property, please contact us for a free consultation.
13 Crawford ST Red Deer, AB T4P 2G4
Want to know what your home might be worth? Contact us for a FREE valuation!

Our team is ready to help you sell your home for the highest possible price ASAP
Key Details
Sold Price $429,000
Property Type Single Family Home
Sub Type Detached
Listing Status Sold
Purchase Type For Sale
Square Footage 1,287 sqft
Price per Sqft $333
Subdivision Clearview Meadows
MLS® Listing ID A2178745
Sold Date 12/08/24
Style 4 Level Split
Bedrooms 3
Full Baths 2
Half Baths 1
Originating Board Central Alberta
Year Built 1980
Annual Tax Amount $3,271
Tax Year 2024
Lot Size 6,340 Sqft
Acres 0.15
Property Description
Nestled on a peaceful cul-de-sac in the highly sought-after neighborhood of Clearview Meadows, this beautifully updated home offers the perfect combination of modern comforts and serene living. The newly renovated main floor is bright and welcoming, highlighted by an upgraded kitchen featuring a premium gas stove, sleek cabinetry, and ample counter space—ideal for culinary enthusiasts.
The spacious primary bedroom is a true retreat, complete with a private 3-piece ensuite for added convenience. Upstairs, you'll find two additional well-sized bedrooms, each bathed in natural light and offering generous closet space, as well as a large 4-piece bathroom.
The basement adds an extra layer of charm, with custom built-in bookshelves that enhance both character and functionality. On this level, you'll also find a laundry area, exterior access to the yard, a 2pc bathroom and a versatile 4th room—perfect for a home office, study, or guest bedroom. The lower level is an entertainer's dream, featuring a dry bar and plenty of space to create the ultimate hangout spot for family and friends.
To top it all off, this home boasts a double detached garage, providing ample room for both vehicles and storage, a BRAND NEW furnace and central air for those hot summer days.
Located in a tranquil setting yet just minutes from local amenities, schools, and parks, this property offers the ideal balance of peace and convenience. Don't miss out on the opportunity to make this stunning home yours!
Location
Province AB
County Red Deer
Zoning R1
Direction SE
Rooms
Other Rooms 1
Basement Finished, Full, Walk-Up To Grade
Interior
Interior Features Bookcases, Breakfast Bar, Built-in Features, Ceiling Fan(s), Central Vacuum, Dry Bar, French Door, Vinyl Windows
Heating Forced Air, Natural Gas
Cooling Central Air
Flooring Carpet, Ceramic Tile, Linoleum, Vinyl
Fireplaces Number 1
Fireplaces Type Wood Burning Stove
Appliance Dishwasher, Gas Range, Range Hood, Refrigerator, Washer/Dryer
Laundry In Basement
Exterior
Parking Features Double Garage Detached
Garage Spaces 2.0
Garage Description Double Garage Detached
Fence Fenced
Community Features None
Roof Type Asphalt Shingle
Porch Deck
Lot Frontage 220.0
Total Parking Spaces 2
Building
Lot Description Back Lane, Back Yard, Cul-De-Sac
Foundation Poured Concrete
Architectural Style 4 Level Split
Level or Stories 4 Level Split
Structure Type Mixed,Wood Siding
Others
Restrictions None Known
Tax ID 91635607
Ownership Private
Read Less



