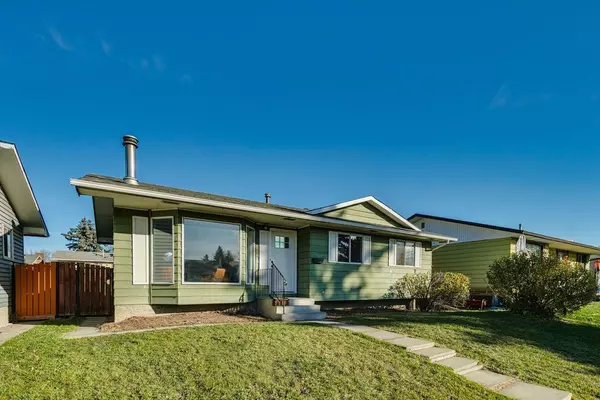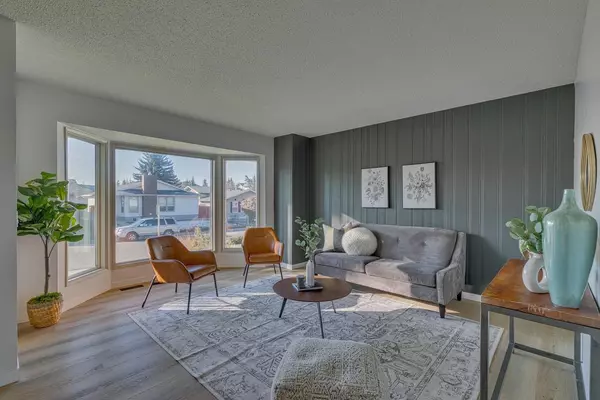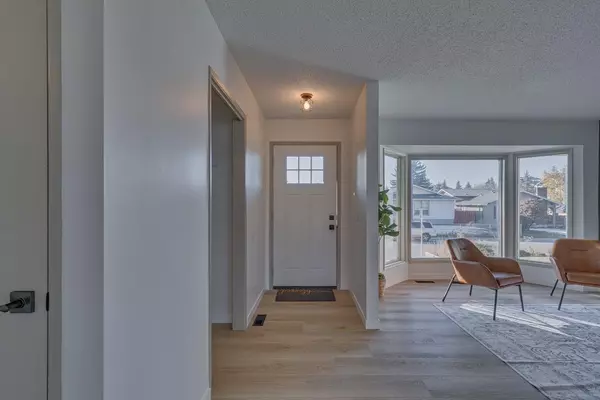For more information regarding the value of a property, please contact us for a free consultation.
2712 Doverbrook RD SE Calgary, AB T2B 2L5
Want to know what your home might be worth? Contact us for a FREE valuation!

Our team is ready to help you sell your home for the highest possible price ASAP
Key Details
Sold Price $550,000
Property Type Single Family Home
Sub Type Detached
Listing Status Sold
Purchase Type For Sale
Square Footage 1,014 sqft
Price per Sqft $542
Subdivision Dover
MLS® Listing ID A2180352
Sold Date 12/08/24
Style Bungalow
Bedrooms 5
Full Baths 2
Originating Board Calgary
Year Built 1976
Annual Tax Amount $2,724
Tax Year 2024
Lot Size 4,596 Sqft
Acres 0.11
Property Description
Welcome to this beautifully renovated 5-bedroom, 2-bathroom home! Step inside to a bright and inviting living room with ample natural light, complemented by new vinyl flooring that flows throughout the home. The newly Reno'd spacious kitchen boasts plenty of room for cooking and entertaining, perfect for creating memorable meals. The fully finished basement consists of 2 large bedrooms, full 4 piece bathroom, and a large rec room. Side entrance! The back yard is large with a double detached garage and a separate parking pad. With five generously sized bedrooms, there's plenty of space for family, guests, or a home office. This charming home is move-in ready, offering both comfort and modern updates – an ideal choice for anyone looking for style and space! Renovations include newer roof (past owners), new kitchen and appliances, new flooring, new bathrooms, new exterior doors, new egress windows in the basement. Thank you for showing.
Location
Province AB
County Calgary
Area Cal Zone E
Zoning R-CG
Direction S
Rooms
Basement Finished, Full
Interior
Interior Features No Animal Home, No Smoking Home, Quartz Counters, Storage
Heating Forced Air
Cooling None
Flooring Carpet, Vinyl
Appliance Dishwasher, Electric Stove, Refrigerator
Laundry In Basement
Exterior
Parking Features Double Garage Detached, Parking Pad, RV Access/Parking
Garage Spaces 2.0
Garage Description Double Garage Detached, Parking Pad, RV Access/Parking
Fence Fenced
Community Features Playground, Schools Nearby, Shopping Nearby, Sidewalks, Street Lights
Roof Type Asphalt Shingle
Porch See Remarks
Lot Frontage 49.0
Total Parking Spaces 4
Building
Lot Description Back Lane, Back Yard, Front Yard
Foundation Poured Concrete
Architectural Style Bungalow
Level or Stories One
Structure Type Aluminum Siding
Others
Restrictions None Known
Tax ID 95318628
Ownership Private
Read Less



