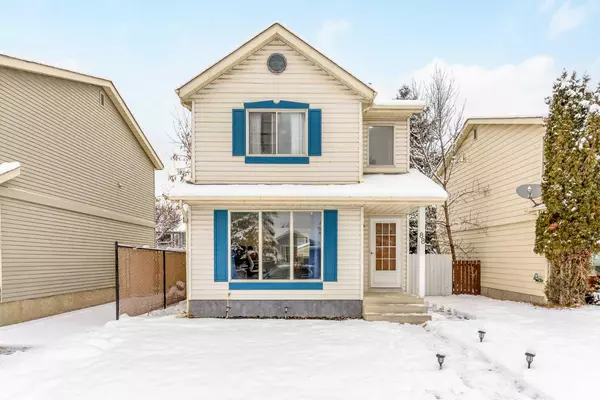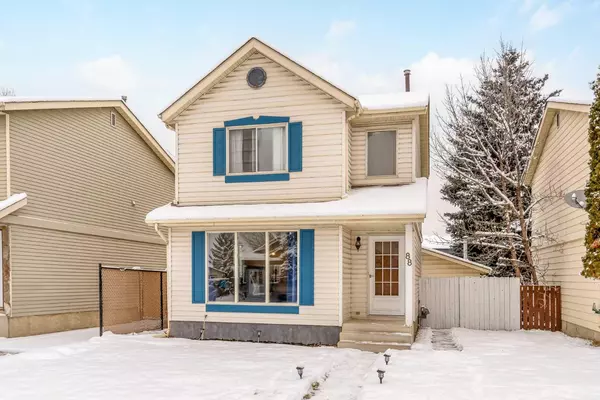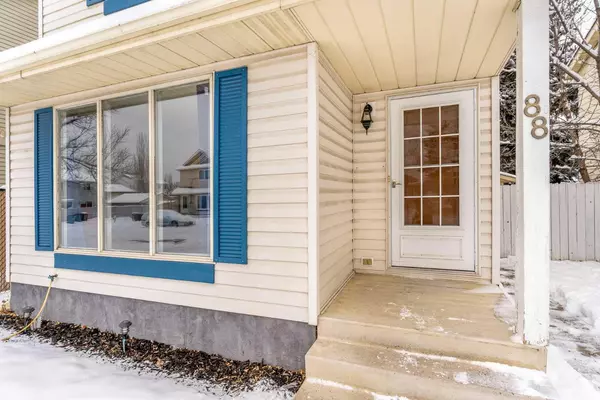For more information regarding the value of a property, please contact us for a free consultation.
88 Riverbrook PL Calgary, AB T2C3P5
Want to know what your home might be worth? Contact us for a FREE valuation!

Our team is ready to help you sell your home for the highest possible price ASAP
Key Details
Sold Price $543,000
Property Type Single Family Home
Sub Type Detached
Listing Status Sold
Purchase Type For Sale
Square Footage 1,133 sqft
Price per Sqft $479
Subdivision Riverbend
MLS® Listing ID A2180881
Sold Date 12/08/24
Style 2 Storey
Bedrooms 3
Full Baths 2
Half Baths 1
Originating Board Calgary
Year Built 1983
Annual Tax Amount $2,863
Tax Year 2024
Lot Size 3,379 Sqft
Acres 0.08
Property Description
Welcome to this charming family home nestled in a peaceful cul-de-sac in the highly desirable Riverbend neighborhood of Calgary. This beautifully maintained home offers 3 bedrooms, and a fully finished basement, providing plenty of space for your family. With a detached double garage, this property is perfect for those seeking comfort and convenience. The main floor features a bright and inviting living room wiyh a hardwood flooring that flows seamlessly into the dining area, ideal for family gatherings and entertaining. The well-equipped kitchen has ample counter space, and plenty of cabinetry for all your storage needs. A convenient 2-piece bathroom completes the main level. Upstairs, you'll find three bedrooms, including a master retreat with access to the shared full bathroom. The additional two bedrooms are perfect for children, guests, or a home office. The fully finished basement includes an additional full bathroom and offers extra living space that can suit your needs – whether as a rec room, home theater, or play area. Recent updates include a brand-new furnace, installed in November 2023, ensuring energy efficiency and comfort throughout the home. Outside, enjoy the benefits of a large, low maintenance, fully fenced yard and a detached fully finished heated double garage, providing both parking and additional storage space. Plus there is also an extra RV space, which can serve as additional parking. Located in a quiet cul-de-sac, this home is in a family-friendly community with nearby parks, schools, shopping, and excellent transportation options. A perfect place to call home!
Location
Province AB
County Calgary
Area Cal Zone Se
Zoning R-CG
Direction SE
Rooms
Basement Finished, Full
Interior
Interior Features Built-in Features, Closet Organizers, Laminate Counters, No Smoking Home, Open Floorplan
Heating High Efficiency, Forced Air, Natural Gas
Cooling None
Flooring Carpet, Hardwood, Linoleum
Appliance Dishwasher, Electric Stove, Microwave, Refrigerator, Washer/Dryer, Window Coverings
Laundry In Basement
Exterior
Parking Features Double Garage Detached, Garage Faces Rear, Heated Garage, Insulated
Garage Spaces 4.0
Garage Description Double Garage Detached, Garage Faces Rear, Heated Garage, Insulated
Fence Fenced
Community Features Park, Playground, Schools Nearby, Shopping Nearby, Sidewalks, Walking/Bike Paths
Roof Type Asphalt Shingle
Porch Patio
Lot Frontage 10.6
Exposure SE
Total Parking Spaces 4
Building
Lot Description Back Lane, Back Yard, Beach, Cul-De-Sac, Low Maintenance Landscape, Landscaped, Private
Foundation Poured Concrete
Architectural Style 2 Storey
Level or Stories Two
Structure Type Concrete,Vinyl Siding,Wood Frame
Others
Restrictions None Known
Tax ID 95057280
Ownership Private
Read Less



