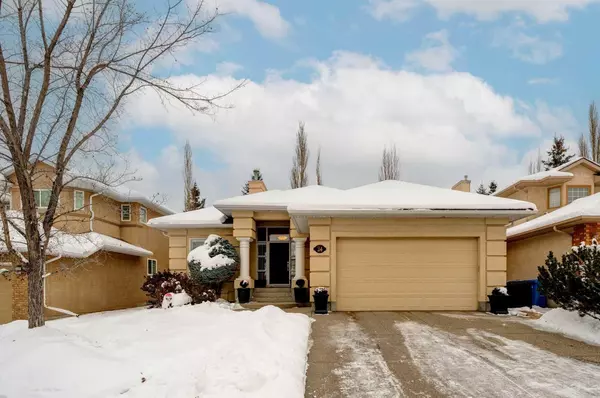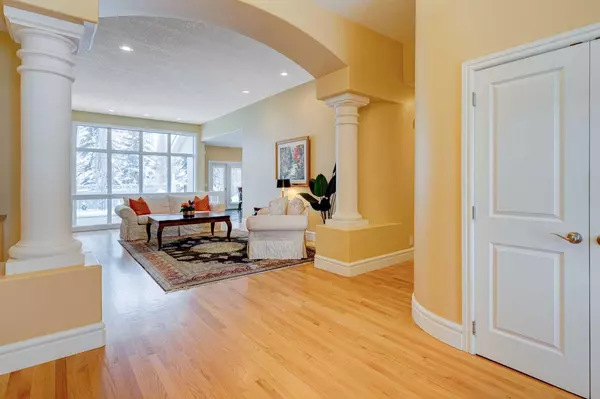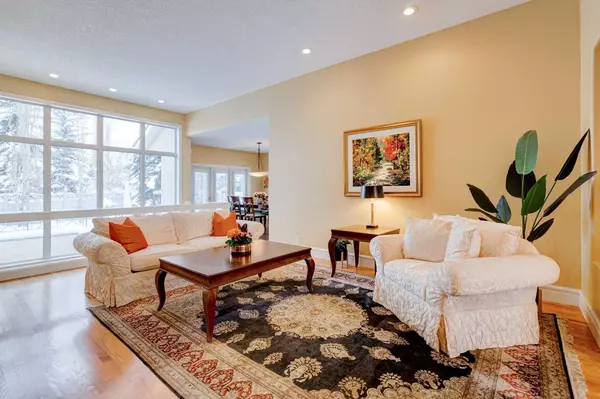For more information regarding the value of a property, please contact us for a free consultation.
24 Schiller CRES NW Calgary, AB T3L 1W7
Want to know what your home might be worth? Contact us for a FREE valuation!

Our team is ready to help you sell your home for the highest possible price ASAP
Key Details
Sold Price $1,105,000
Property Type Single Family Home
Sub Type Detached
Listing Status Sold
Purchase Type For Sale
Square Footage 1,789 sqft
Price per Sqft $617
Subdivision Scenic Acres
MLS® Listing ID A2181517
Sold Date 12/07/24
Style Bungalow
Bedrooms 5
Full Baths 3
Originating Board Calgary
Year Built 1996
Annual Tax Amount $5,162
Tax Year 2024
Lot Size 6,296 Sqft
Acres 0.14
Property Description
5 BEDROOMS | 3 BATHROOMS | BUNGALOW | 3,500 SQFT OF LIVING SPACE | HIGH CEILINGS | DOUBLE ATTACHED GARAGE | Welcome to this stunning bungalow on the sought after street of Schiller Crescent in the community of Scenic Acres. With over 3,500 sq ft of living space and 5 bedrooms, this home offers an abundance of room to live and entertain. You will be impressed with the attention to detail in the home with oak hardwood and slate floors, large wood baseboards, curved walls, 11' high ceilings, and custom shutters throughout. Upon entering through the oak front door, you'll be greeted by a large foyer inviting you into the spacious great room with views to the back yard. The great room is the focal point of the home and features unique columns, a granite surround fireplace, birds eye maple built in cabinetry and architectural curved walls and ceiling adding to the home's grandeur. The gourmet kitchen is a chef's dream, featuring custom cabinetry, granite countertops, breakfast bar, prep island, 48" Wolf gas range, Subzero fridge, Subzero fridge drawers, and spacious pantry. Enjoy the spacious adjacent dining room, the perfect setting for hosting memorable gatherings. Head outside from the dining room to continue entertaining on the large stone patio with mature trees providing privacy all around you. The stunning master bedroom is an oasis of tranquility and features a 5-piece ensuite with heated floors, granite counters, custom cabinetry, Bain Ultra tub with self drying feature and upgraded plumbing fixtures. The main floor features a second bedroom that can also be used as an office with custom file drawers and shelves. Second bathroom features carrera marble 3-piece bath. The mud and laundry room contain ample storage and granite countertops. As you make your way downstairs, you will be further impressed with the additional amount of living space and the architectural details carried through the home. The family room is flooded with natural light from the large windows continuing from the floor above and opens onto a large exercise room with floor to ceiling mirrors. The basement also includes 3 additional bedrooms with closets and a 3-piece bathroom with luxurious steam shower with bench, heated floors and heated towel bars offering versatility and ample space for guests or growing families.The features of this home continue with vacuflo throughout, 2 furnaces, 2 hot water tanks, super sump pump with backup battery and rough ins for water softener and basement washer/dryer. The fully fenced backyard is an oasis to entertain with a large cedar deck, 2 stone patios, stone walkway, irrigation and hot tub. This beautiful home must be seen with its prime location within Scenic Acres, quick access to Stoney Trail, neighbourhood schools, Crowfoot Centre & the LRT. Book your showing today!
Location
Province AB
County Calgary
Area Cal Zone Nw
Zoning R-CG
Direction S
Rooms
Other Rooms 1
Basement Finished, Full, Walk-Up To Grade
Interior
Interior Features Breakfast Bar, Built-in Features, Central Vacuum, Granite Counters, High Ceilings, Kitchen Island, Storage, Walk-In Closet(s)
Heating Forced Air, Natural Gas
Cooling None
Flooring Hardwood, Slate
Fireplaces Number 1
Fireplaces Type Gas, Great Room
Appliance Dishwasher, Dryer, Garage Control(s), Gas Stove, Microwave, Range Hood, Refrigerator, Washer, Window Coverings
Laundry Laundry Room, Main Level
Exterior
Parking Features Double Garage Attached, Front Drive
Garage Spaces 2.0
Garage Description Double Garage Attached, Front Drive
Fence Fenced
Community Features Park, Playground, Schools Nearby, Shopping Nearby, Tennis Court(s), Walking/Bike Paths
Roof Type Asphalt Shingle
Porch Deck, Patio
Lot Frontage 52.17
Total Parking Spaces 4
Building
Lot Description Back Yard, Landscaped, Many Trees, Underground Sprinklers, Rectangular Lot
Foundation Poured Concrete
Architectural Style Bungalow
Level or Stories One
Structure Type Stucco
Others
Restrictions Restrictive Covenant,Utility Right Of Way
Tax ID 95312158
Ownership Private
Read Less



