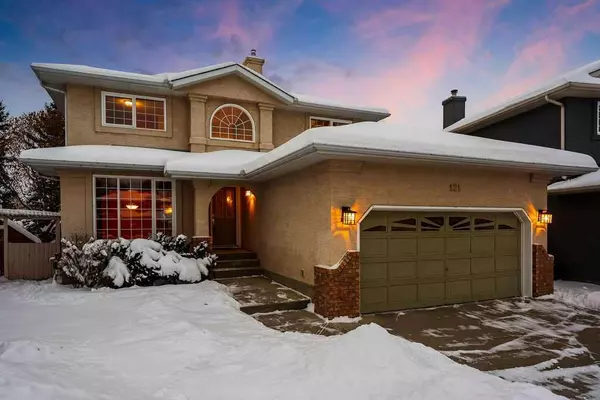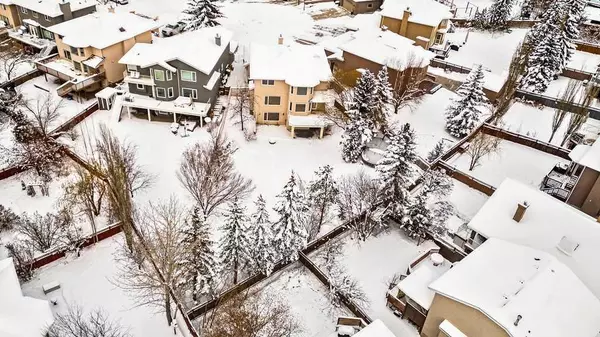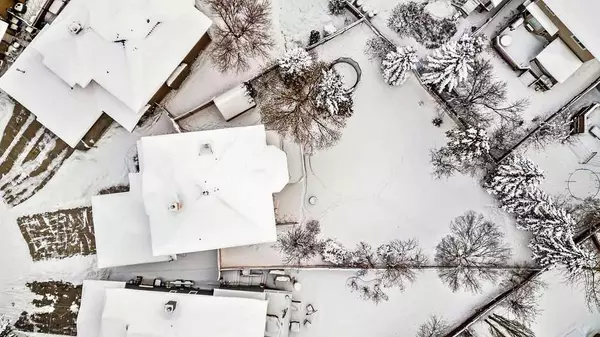For more information regarding the value of a property, please contact us for a free consultation.
121 Mt Assiniboine PL SE Calgary, AB T2Z 2N7
Want to know what your home might be worth? Contact us for a FREE valuation!

Our team is ready to help you sell your home for the highest possible price ASAP
Key Details
Sold Price $875,000
Property Type Single Family Home
Sub Type Detached
Listing Status Sold
Purchase Type For Sale
Square Footage 2,493 sqft
Price per Sqft $350
Subdivision Mckenzie Lake
MLS® Listing ID A2181311
Sold Date 12/07/24
Style 2 Storey
Bedrooms 5
Full Baths 3
Half Baths 1
HOA Fees $22/ann
HOA Y/N 1
Originating Board Calgary
Year Built 1994
Annual Tax Amount $5,542
Tax Year 2024
Lot Size 0.252 Acres
Acres 0.25
Property Description
Open House Saturday, November 30, 2:00 - 4:00. Discover this exceptional family residence nestled in the heart of McKenzie Lake, situated on a sprawling pie-shaped lot spanning nearly 11,000 square feet. This Cedarglen-built Beachwood model, renowned for its popularity, offers a generous living space of just under 2,500 square feet. The home features five bedrooms, including four on the upper level, and a fully developed walkout basement. Located in a tranquil cul-de-sac, the property boasts oak hardwood flooring, granite countertops, a double vanity in the ensuite bath, and has been updated with two new furnaces and two new air conditioning units. With some updates, this residence is poised to be your family's cherished home for the next two decades. Move in just in time for Christmas!
Location
Province AB
County Calgary
Area Cal Zone Se
Zoning R-CG
Direction NE
Rooms
Other Rooms 1
Basement Finished, Full, Walk-Out To Grade
Interior
Interior Features Bar, Breakfast Bar, Double Vanity, Granite Counters, Kitchen Island
Heating Forced Air, Natural Gas
Cooling Central Air
Flooring Carpet, Hardwood, Laminate, Linoleum
Fireplaces Number 2
Fireplaces Type Family Room, Gas, Recreation Room
Appliance Dishwasher, Electric Stove, Garage Control(s), Range Hood, Refrigerator, Washer/Dryer, Water Softener, Window Coverings
Laundry Main Level
Exterior
Parking Features Double Garage Attached
Garage Spaces 2.0
Garage Description Double Garage Attached
Fence Fenced
Community Features Clubhouse, Fishing, Golf, Lake, Park, Playground, Schools Nearby, Tennis Court(s), Walking/Bike Paths
Amenities Available Other
Roof Type Asphalt Shingle
Porch Deck, Patio
Lot Frontage 25.26
Total Parking Spaces 4
Building
Lot Description Pie Shaped Lot
Foundation Poured Concrete
Architectural Style 2 Storey
Level or Stories Two
Structure Type Wood Frame
Others
Restrictions None Known
Tax ID 95330227
Ownership Private
Read Less



