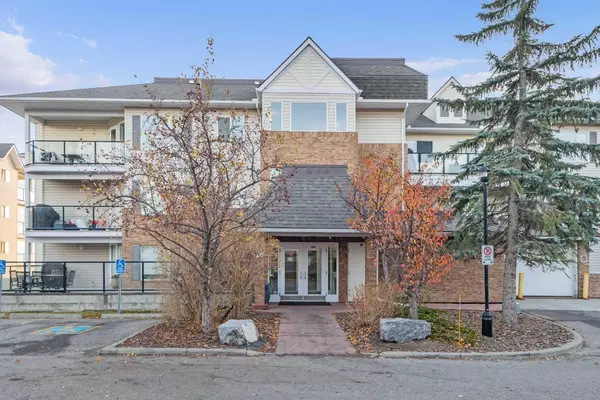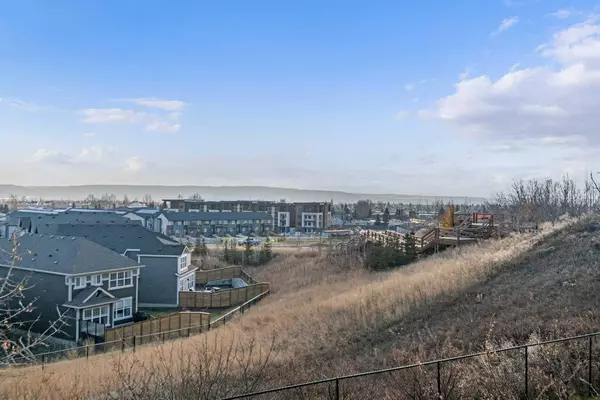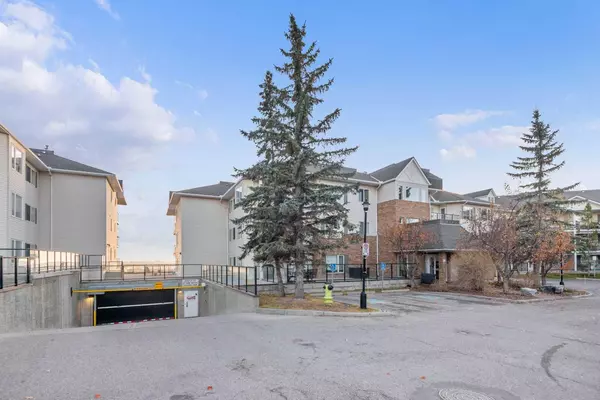For more information regarding the value of a property, please contact us for a free consultation.
950 Arbour Lake RD NW #1104 Calgary, AB T3G 5B3
Want to know what your home might be worth? Contact us for a FREE valuation!

Our team is ready to help you sell your home for the highest possible price ASAP
Key Details
Sold Price $315,000
Property Type Condo
Sub Type Apartment
Listing Status Sold
Purchase Type For Sale
Square Footage 825 sqft
Price per Sqft $381
Subdivision Arbour Lake
MLS® Listing ID A2179708
Sold Date 12/07/24
Style Low-Rise(1-4)
Bedrooms 2
Full Baths 2
Condo Fees $560/mo
HOA Fees $19/ann
HOA Y/N 1
Originating Board Calgary
Year Built 2000
Annual Tax Amount $1,511
Tax Year 2024
Property Description
Welcome to your new home! Great VALUE! This stunning and spacious and bright South Facing condo features 2 bedrooms, 2 bathrooms, and TWO underground parking stalls and additional storage locker and ample visitor parking! Enjoy breathtaking panoramic views of the mountains, city, and COP from your huge balcony. The unit boasts newer paint, hardwood flooring, in-suite laundry, and ample storage space. Reasonable condo fees cover the access to the exercise and social room, and include heat, water, sewer, reserve fund, building insurance, common area maintenance and parking . Plus, you can enjoy the private LAKE with skating in the winter and the beach activities in the summer. Conveniently located near (all in walking distance) schools, the LRT station, restaurants, YMCA, library, community center, movie theater and CROWFOOT shopping center, this condo has it all. ACT NOW and Don't miss out on this gem!
Location
Province AB
County Calgary
Area Cal Zone Nw
Zoning M-C1
Direction N
Rooms
Other Rooms 1
Interior
Interior Features Breakfast Bar, Elevator, Laminate Counters, No Animal Home, No Smoking Home, Open Floorplan, Recreation Facilities, Storage, Track Lighting, Vinyl Windows, Walk-In Closet(s)
Heating Baseboard, Hot Water, Natural Gas
Cooling None
Flooring Carpet, Hardwood, Tile
Appliance Dishwasher, Electric Stove, Range Hood, Refrigerator, Washer, Window Coverings
Laundry Laundry Room
Exterior
Parking Features Additional Parking, Assigned, Gated, Insulated, Owned, Secured, Titled, Underground
Garage Spaces 2.0
Garage Description Additional Parking, Assigned, Gated, Insulated, Owned, Secured, Titled, Underground
Community Features Clubhouse, Fishing, Gated, Lake, Park, Playground, Pool, Schools Nearby, Shopping Nearby, Sidewalks, Street Lights, Tennis Court(s), Walking/Bike Paths
Utilities Available Electricity Connected, Natural Gas Connected, Sewer Connected, Water Connected
Amenities Available Beach Access, Bicycle Storage, Clubhouse, Day Care, Elevator(s), Fitness Center, Laundry, Park, Parking, Party Room, Recreation Facilities, Secured Parking, Snow Removal, Storage, Trash, Visitor Parking
Roof Type Asphalt Shingle
Accessibility Accessible Bedroom, Accessible Common Area, Accessible Entrance, Accessible Kitchen, No Stairs/One Level
Porch Balcony(s), Front Porch
Exposure S
Total Parking Spaces 2
Building
Lot Description Landscaped, Street Lighting, Views
Story 3
Sewer Public Sewer
Water Public
Architectural Style Low-Rise(1-4)
Level or Stories Single Level Unit
Structure Type Brick,Vinyl Siding,Wood Frame
Others
HOA Fee Include Amenities of HOA/Condo,Common Area Maintenance,Heat,Insurance,Parking,Professional Management,Reserve Fund Contributions,Sewer,Snow Removal,Trash
Restrictions Board Approval
Ownership Private
Pets Allowed Restrictions, Cats OK, Dogs OK, Yes
Read Less



