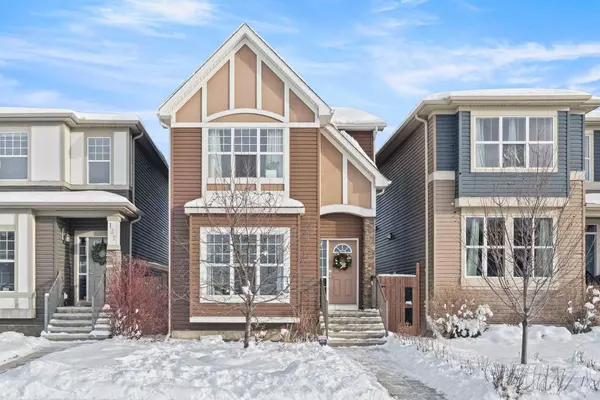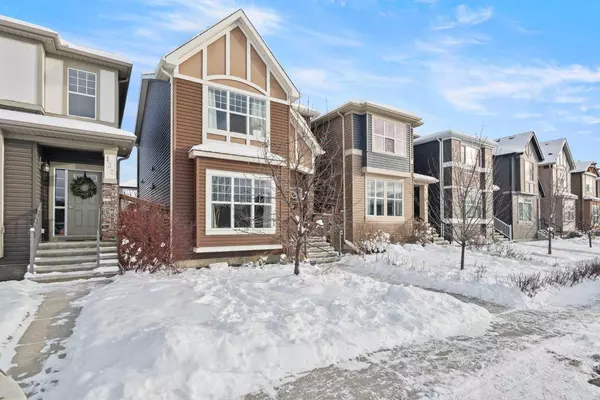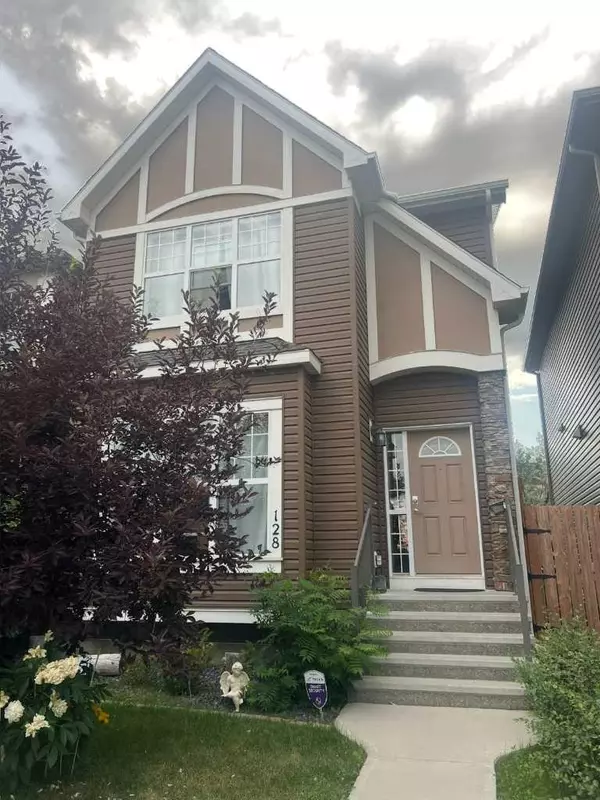For more information regarding the value of a property, please contact us for a free consultation.
128 Evansborough WAY NW Calgary, AB T3B 0J1
Want to know what your home might be worth? Contact us for a FREE valuation!

Our team is ready to help you sell your home for the highest possible price ASAP
Key Details
Sold Price $628,500
Property Type Single Family Home
Sub Type Detached
Listing Status Sold
Purchase Type For Sale
Square Footage 1,404 sqft
Price per Sqft $447
Subdivision Evanston
MLS® Listing ID A2181486
Sold Date 12/06/24
Style 2 Storey
Bedrooms 4
Full Baths 3
Half Baths 1
Originating Board Calgary
Year Built 2012
Annual Tax Amount $3,408
Tax Year 2024
Lot Size 2,798 Sqft
Acres 0.06
Property Description
This lovely two-storey home offers a perfect balance of modern design and thoughtful features in a great location. When you arrive, you'll notice the updated exterior with brand-new siding, and welcoming curb appeal. The beautifully landscaped backyard provides a private outdoor retreat complete with a spacious deck—ideal for relaxing or entertaining. The double detached garage adds practicality and ample storage to this inviting property.
The main level welcomes you with the warmth of hardwood floors and 9-foot ceilings that enhance the bright and open floorplan. The kitchen features quartz countertops, stainless steel appliances, a corner pantry, and a large island that opens to the dining area and spacious living room - perfect for family life and entertaining. Just off the mudroom, a discreet 2-piece bathroom adds convenience, while a versatile office or bonus room completes the main floor.
Upstairs you'll find the large primary bedroom is complete with a walk-in closet and a 4-piece ensuite. Two additional bedrooms, a second 4-piece bathroom, and a convenient laundry room make this level both practical and comfortable.
The finished basement extends the living space with a huge recreation room, ideal for movie nights or hosting friends. A fourth bedroom and another 4-piece bathroom make this level perfect for guests, older children, or additional family members.
Situated close to schools and shopping amenities, this home blends modern comforts with everyday convenience. It's a must-see for anyone seeking the perfect family home!
Location
Province AB
County Calgary
Area Cal Zone N
Zoning R-G
Direction W
Rooms
Other Rooms 1
Basement Finished, Full
Interior
Interior Features Ceiling Fan(s), Closet Organizers, Kitchen Island, Pantry, Walk-In Closet(s)
Heating Forced Air
Cooling None
Flooring Carpet, Hardwood
Appliance Dishwasher, Dryer, Electric Stove, Garage Control(s), Microwave Hood Fan, Refrigerator, Washer
Laundry Upper Level
Exterior
Parking Features Double Garage Detached, Insulated
Garage Spaces 2.0
Garage Description Double Garage Detached, Insulated
Fence Fenced
Community Features Schools Nearby, Shopping Nearby, Sidewalks, Street Lights
Roof Type Asphalt Shingle
Porch Deck
Lot Frontage 25.1
Total Parking Spaces 2
Building
Lot Description Back Lane, Back Yard
Foundation Poured Concrete
Architectural Style 2 Storey
Level or Stories Two
Structure Type Vinyl Siding,Wood Frame
Others
Restrictions None Known
Tax ID 95224774
Ownership Private
Read Less



