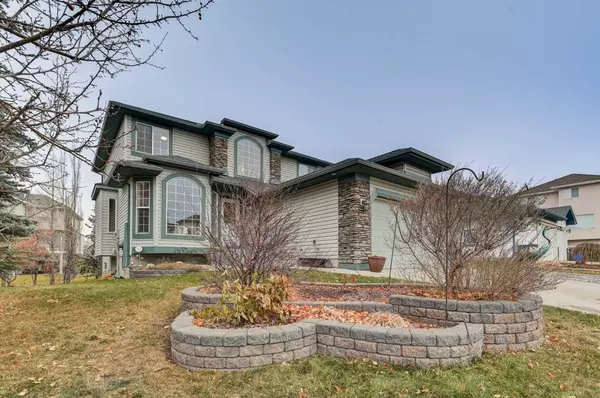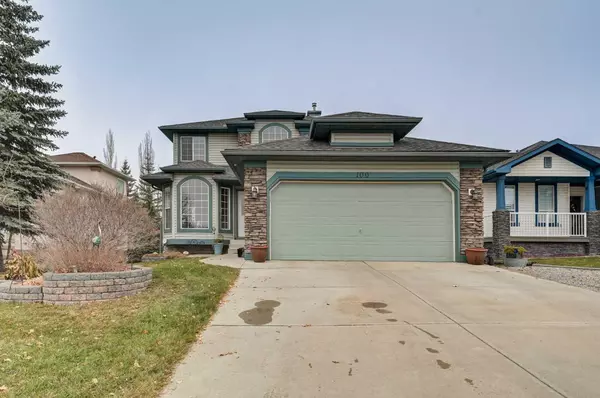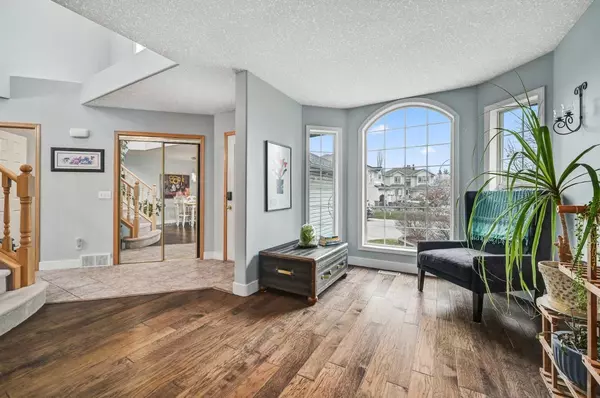For more information regarding the value of a property, please contact us for a free consultation.
100 Cove RD Chestermere, AB T1X1G1
Want to know what your home might be worth? Contact us for a FREE valuation!

Our team is ready to help you sell your home for the highest possible price ASAP
Key Details
Sold Price $756,000
Property Type Single Family Home
Sub Type Detached
Listing Status Sold
Purchase Type For Sale
Square Footage 2,121 sqft
Price per Sqft $356
Subdivision The Cove
MLS® Listing ID A2179583
Sold Date 12/06/24
Style 2 Storey
Bedrooms 4
Full Baths 3
Half Baths 1
Originating Board Calgary
Year Built 1999
Annual Tax Amount $3,847
Tax Year 2024
Lot Size 6,404 Sqft
Acres 0.15
Property Description
Charming Family Home for Sale in Chestermere. This beautifully maintained 2100 sq. ft. two-storey walk-out residence has been cherished by its original owners and is ready for a new family to create lasting memories. As you step inside, you'll be greeted by an inviting atmosphere filled with natural light. The main level features a versatile layout, complete with an enclosed office space with glass door access, a formal dining area, and both a cozy family room and a spacious living room, enhanced by a charming built-in gas fireplace. This area is perfect for both relaxation and entertaining. In the spacious kitchen you will find a large island, corner pantry and stainless appliances. On the upper level are three generous bedrooms, including a large primary suite that serves as a true primary retreat. This suite boasts a cozy reading nook, a luxurious 5-piece en-suite bathroom, and a walk-in closet that provides ample storage. The skylight on the upper level floods the upper level with sunlight all year round. The lower level walkout is designed for gatherings and entertainment, featuring a stunning cabin-like stone gas fireplace that adds warmth and character to the expansive gathering space. Here, you'll also find a wet bar, perfect for hosting friends and family. Additionally, there is a versatile 4th bedroom, (window isn't up to egress codes) ideal for guests or a private office, along with a stylish bathroom featuring a custom-installed walk-in shower. Situated in the desirable community of The Cove, this home offers families the idyllic Chestermere Lake lifestyle. Enjoy close proximity to amenities, beautiful parks, scenic pathways, and beach access—perfect for summertime fun and outdoor adventures. Don't miss your chance to own this exceptional family home that seamlessly blends comfort, style, and community living. Schedule your viewing today and envision the life you can create in this wonderful space!
Location
Province AB
County Chestermere
Zoning R1
Direction S
Rooms
Other Rooms 1
Basement Finished, Full, Walk-Out To Grade
Interior
Interior Features Ceiling Fan(s), Closet Organizers, Granite Counters, High Ceilings, Jetted Tub, Kitchen Island, Pantry, Vinyl Windows, Walk-In Closet(s), Wet Bar
Heating Fireplace(s), Forced Air
Cooling None
Flooring Carpet, Ceramic Tile, Hardwood, Stone
Fireplaces Number 2
Fireplaces Type Basement, Gas, Living Room, Stone
Appliance Dishwasher, Electric Stove, Microwave, Refrigerator, Washer/Dryer
Laundry Main Level
Exterior
Parking Features Double Garage Attached
Garage Spaces 2.0
Garage Description Double Garage Attached
Fence None
Community Features Fishing, Golf, Lake, Park, Playground, Schools Nearby, Shopping Nearby, Sidewalks, Street Lights, Tennis Court(s), Walking/Bike Paths
Waterfront Description Beach Access
Roof Type Asphalt Shingle
Porch Deck, Patio
Lot Frontage 55.84
Total Parking Spaces 6
Building
Lot Description Landscaped, Rectangular Lot
Foundation Poured Concrete
Architectural Style 2 Storey
Level or Stories Two
Structure Type Stone,Vinyl Siding
Others
Restrictions None Known
Tax ID 57310807
Ownership Private
Read Less



