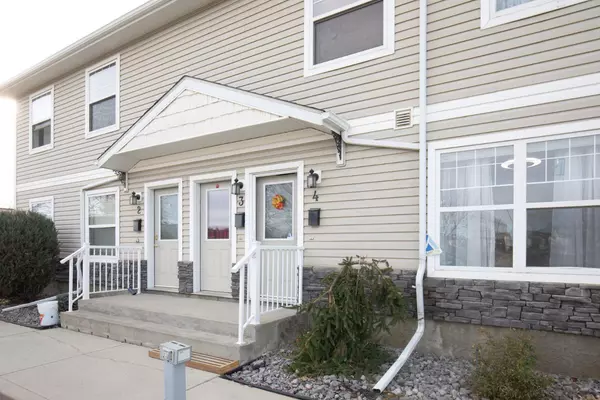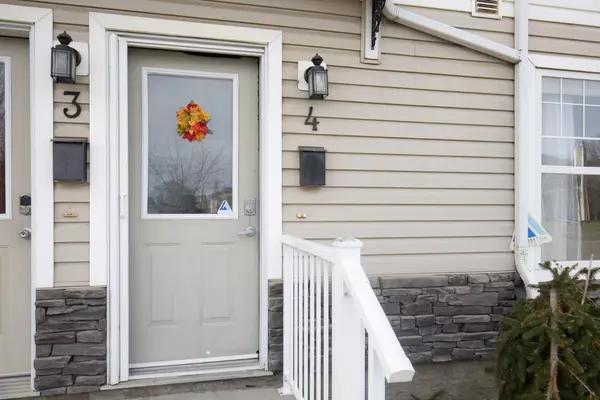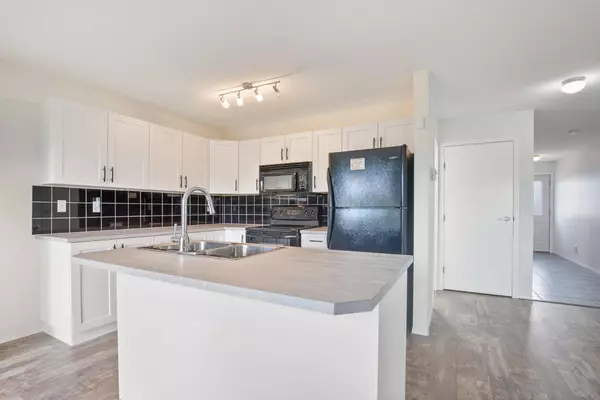For more information regarding the value of a property, please contact us for a free consultation.
20 Jacobs Close #4 Red Deer, AB T4P 4C9
Want to know what your home might be worth? Contact us for a FREE valuation!

Our team is ready to help you sell your home for the highest possible price ASAP
Key Details
Sold Price $165,000
Property Type Condo
Sub Type Apartment
Listing Status Sold
Purchase Type For Sale
Square Footage 801 sqft
Price per Sqft $205
Subdivision Johnstone Park
MLS® Listing ID A2179018
Sold Date 12/06/24
Style Apartment
Bedrooms 1
Full Baths 1
Condo Fees $372/mo
Originating Board Central Alberta
Year Built 2004
Annual Tax Amount $1,246
Tax Year 2024
Lot Size 798 Sqft
Acres 0.02
Property Description
You will be impressed by this affordable and well updated condo in Johnstone Park. The property has been nicely updated over the years with a modern design flooring, white trim and a neutral wall colour throughout. The kitchen has white cabinetry, a centre island and a black appliance package. The dining area and living room have lots of natural light thanks to the west facing windows. Off the dining area is a sliding patio door to the back patio with a view of the landscaped grounds and some trees. The bedroom, a 3 piece bathroom, the laundry area and a large storage closet complete the property. 20 Jacobs is within walking distance to multiple playground / park spaces and is a short distance to multiple schools, shopping, and the G.H. Dawe Recreation Centre.
Location
Province AB
County Red Deer
Zoning R3
Direction E
Interior
Interior Features Open Floorplan
Heating In Floor
Cooling None
Flooring Linoleum
Appliance See Remarks
Laundry In Unit
Exterior
Parking Features Stall
Garage Description Stall
Fence None
Community Features Park, Playground, Schools Nearby, Shopping Nearby
Amenities Available Parking, Visitor Parking
Roof Type Asphalt Shingle
Porch Patio
Exposure E,W
Total Parking Spaces 1
Building
Lot Description Landscaped
Story 2
Architectural Style Apartment
Level or Stories Single Level Unit
Structure Type Vinyl Siding
Others
HOA Fee Include Common Area Maintenance,Heat,Insurance,Maintenance Grounds,Parking,Snow Removal,Trash,Water
Restrictions Pet Restrictions or Board approval Required
Tax ID 91048717
Ownership Probate
Pets Allowed Restrictions
Read Less



