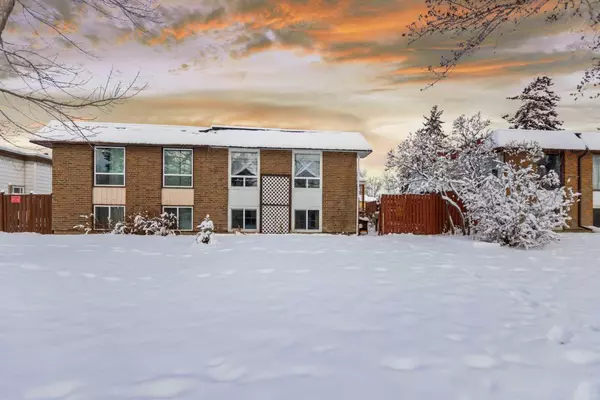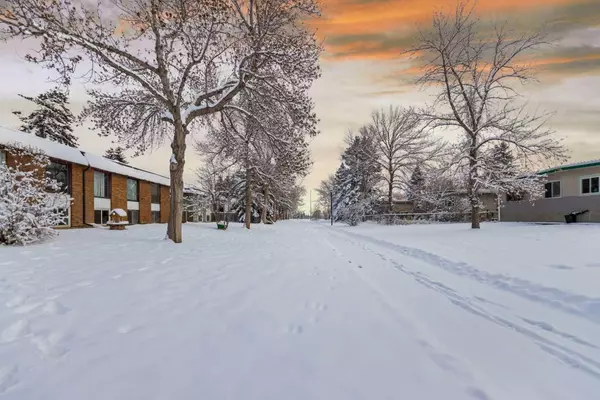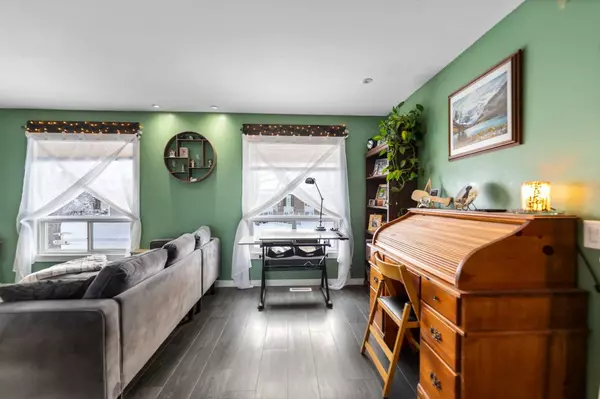For more information regarding the value of a property, please contact us for a free consultation.
3607 28A AVE SE Calgary, AB T2B 0E8
Want to know what your home might be worth? Contact us for a FREE valuation!

Our team is ready to help you sell your home for the highest possible price ASAP
Key Details
Sold Price $313,000
Property Type Single Family Home
Sub Type Semi Detached (Half Duplex)
Listing Status Sold
Purchase Type For Sale
Square Footage 596 sqft
Price per Sqft $525
Subdivision Dover
MLS® Listing ID A2180684
Sold Date 12/06/24
Style Bi-Level,Side by Side
Bedrooms 3
Full Baths 1
Originating Board Calgary
Year Built 1971
Annual Tax Amount $1,965
Tax Year 2024
Lot Size 3,907 Sqft
Acres 0.09
Property Description
Welcome to this beautifully updated **three-bedroom bi-level home** in SE Calgary, offering an incredible array of recent upgrades and a backyard oasis perfect for gardening enthusiasts.
Step inside to discover a thoughtfully updated interior, featuring modern finishes from a **2022 renovation**, and an inviting layout that makes this home move-in ready. The bright and spacious home is complemented by a **new high-efficiency furnace (2023)** and **new windows (2018)**, ensuring comfort and energy efficiency year-round. The kitchen boasts a **new double-door fridge (2023)**, while the laundry room is equipped with a **new washer and dryer (2022)**.
The exterior has been meticulously maintained and upgraded, starting with a **new roof (2022)** that includes **plywood sheathing**, **R-42 insulation**, and **new drainage systems** with modern downspouts. Outdoor spaces have been transformed into a private retreat, featuring a **new rear deck (2018) with an extension (2022)**, a **gravel patio with a firepit (2021)**, and **raised vegetable gardens with gravel walkways (2021)**. The side porch, complete with a shingled roof, was added in 2021, while the **shed received new roofing in 2023**, ensuring all storage spaces are in top condition.
The backyard is a peaceful haven with thoughtful touches, including pathways, two sheds, a dog run, and plenty of space to relax or entertain. Located in a welcoming community with easy access to schools, parks, and amenities, this home truly has it all.
Don't miss the chance to own this upgraded bi-level gem—schedule your private showing today!
Location
Province AB
County Calgary
Area Cal Zone E
Zoning R-CG
Direction S
Rooms
Basement Finished, Full
Interior
Interior Features Natural Woodwork
Heating Forced Air, Natural Gas
Cooling None
Flooring Carpet, Ceramic Tile, Concrete, Vinyl Plank
Appliance Electric Oven, Refrigerator, Washer/Dryer, Window Coverings
Laundry Laundry Room, Lower Level
Exterior
Parking Features Stall
Garage Description Stall
Fence Fenced
Community Features Park, Playground, Schools Nearby, Shopping Nearby, Walking/Bike Paths
Roof Type Asphalt Shingle
Porch Deck
Lot Frontage 31.99
Exposure S
Total Parking Spaces 2
Building
Lot Description Back Yard, Backs on to Park/Green Space, Garden, Landscaped, Private
Foundation Poured Concrete
Architectural Style Bi-Level, Side by Side
Level or Stories One
Structure Type Wood Frame
Others
Restrictions None Known
Tax ID 95237764
Ownership Private
Read Less



