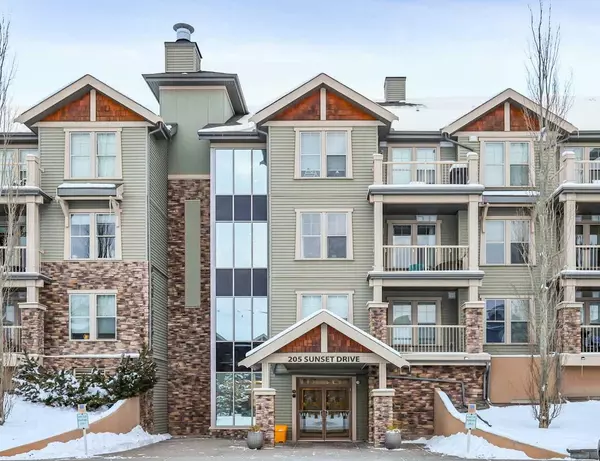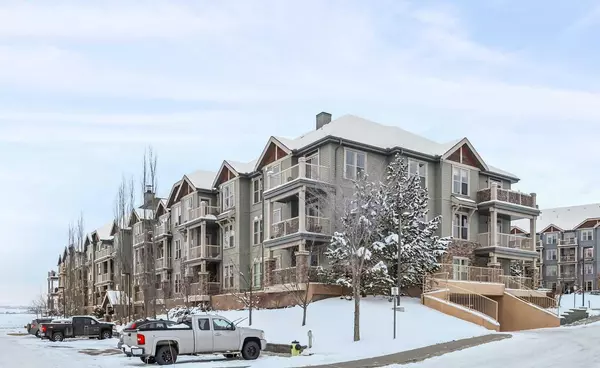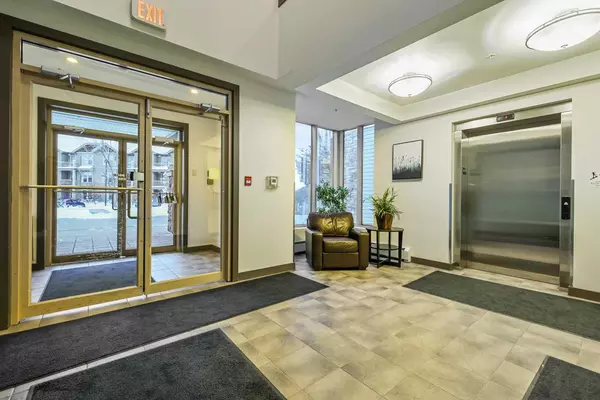For more information regarding the value of a property, please contact us for a free consultation.
205 Sunset DR #108 Cochrane, AB T4C 0H6
Want to know what your home might be worth? Contact us for a FREE valuation!

Our team is ready to help you sell your home for the highest possible price ASAP
Key Details
Sold Price $320,000
Property Type Condo
Sub Type Apartment
Listing Status Sold
Purchase Type For Sale
Square Footage 829 sqft
Price per Sqft $386
Subdivision Sunset Ridge
MLS® Listing ID A2181134
Sold Date 12/06/24
Style Apartment
Bedrooms 2
Full Baths 2
Condo Fees $588/mo
Originating Board Calgary
Year Built 2009
Annual Tax Amount $1,529
Tax Year 2024
Lot Size 890 Sqft
Acres 0.02
Property Description
Welcome to Alora at Sunset Ridge, a peaceful and well-maintained condo complex located in the heart of Cochrane. Just minutes from schools, public transportation, shops, and restaurants, this property offers both convenience and scenic beauty with views of the Rocky Mountains and easy access to Calgary. This updated 2-bedroom, 2-bathroom unit has been lovingly cared for and includes two parking stalls—one underground and one above ground. Upon entering, you'll be greeted by a bright, open floor plan with abundant natural light from large windows. The unit has been thoughtfully updated with new blinds, feature walls, granite countertops, and luxury vinyl plank flooring throughout. The kitchen features stainless steel appliances, ample cabinet space, beautiful granite counters, and a breakfast bar. It opens to a cozy dining nook and living room with an eye-catching feature wall. Just off the living room is a door leading to a private ground-level patio with direct access to the unit, perfect for enjoying outdoors.. A built-in desk area adds convenience for those working or studying from home. The primary bedroom includes a spacious walk-through closet that leads to a 3-piece ensuite. A second generously sized bedroom and a 4-piece main bathroom complete the unit. Additional features include in-suite laundry and a large storage closet for added convenience. The complex offers amenities such as heated underground parking, a storage locker, fitness center, guest suite, and visitor parking. This is an ideal property for a couple or investor, offering exceptional value in a prime location.
Location
Province AB
County Rocky View County
Zoning R-HD
Direction SW
Rooms
Other Rooms 1
Interior
Interior Features Breakfast Bar, Built-in Features, Ceiling Fan(s), Granite Counters, High Ceilings, Kitchen Island, No Animal Home, No Smoking Home, Open Floorplan, Walk-In Closet(s)
Heating Baseboard, Natural Gas
Cooling None
Flooring Ceramic Tile, Vinyl
Appliance Dishwasher, Dryer, Microwave, Refrigerator, Stove(s), Washer, Window Coverings
Laundry In Unit, Laundry Room
Exterior
Parking Features Garage Door Opener, Parkade, Parking Lot, Stall, Titled, Underground
Garage Description Garage Door Opener, Parkade, Parking Lot, Stall, Titled, Underground
Community Features Park, Playground, Schools Nearby, Shopping Nearby, Sidewalks, Street Lights
Amenities Available Guest Suite, Recreation Facilities, Snow Removal, Trash, Visitor Parking
Roof Type Asphalt Shingle
Porch Patio
Exposure SW
Total Parking Spaces 2
Building
Story 3
Foundation Poured Concrete
Architectural Style Apartment
Level or Stories Single Level Unit
Structure Type Other,Vinyl Siding
Others
HOA Fee Include Common Area Maintenance,Heat,Insurance,Interior Maintenance,Maintenance Grounds,Parking,Professional Management,Reserve Fund Contributions,Sewer,Trash,Water
Restrictions Pet Restrictions or Board approval Required
Tax ID 93935150
Ownership Private
Pets Allowed Restrictions, Cats OK, Dogs OK
Read Less
GET MORE INFORMATION




