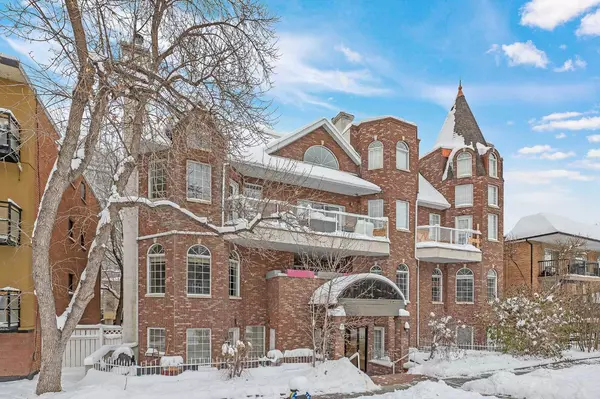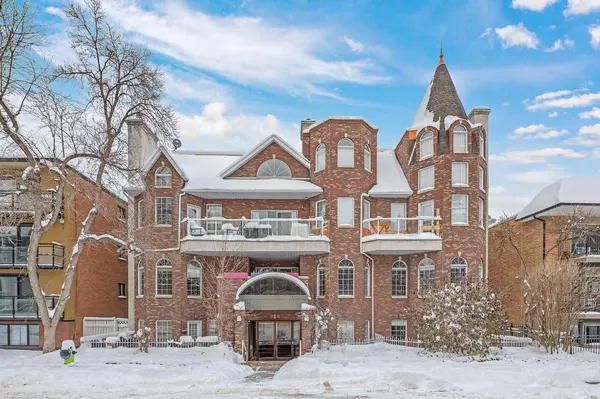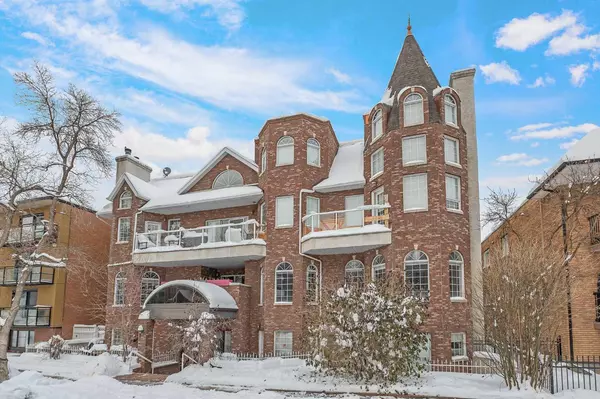For more information regarding the value of a property, please contact us for a free consultation.
916 19 AVE SW #304 Calgary, AB T2T 0H7
Want to know what your home might be worth? Contact us for a FREE valuation!

Our team is ready to help you sell your home for the highest possible price ASAP
Key Details
Sold Price $550,000
Property Type Condo
Sub Type Apartment
Listing Status Sold
Purchase Type For Sale
Square Footage 1,417 sqft
Price per Sqft $388
Subdivision Lower Mount Royal
MLS® Listing ID A2181073
Sold Date 12/06/24
Style Low-Rise(1-4)
Bedrooms 2
Full Baths 2
Condo Fees $802/mo
Originating Board Calgary
Year Built 1992
Annual Tax Amount $2,523
Tax Year 2024
Property Description
This centrally located bright, open & spacious 2 level, 2 bedroom, 2 full bath condo has been beautifully renovated with style & charm & boasts beautiful vistas of downtown! The open main level presents hardwood floors & high ceilings, showcasing the living room that's anchored by a cozy wood burning fireplace. A casual dining area is open kitchen that's tastefully finished with granite counter tops, eating bar, crisp white cabinetry & stainless steel appliances. There's also one bedroom & a 4 piece bath on the main level. The primary retreat encompasses the entire upper level featuring a huge bedroom with second wood burning fireplace & plenty of room for a sitting area or home office set-up. Completing the primary retreat is a walk-in closet plus a 5 piece ensuite with dual sinks, 2 person jetted tub & separate shower. A laundry room with full size washer, dryer & storage is tucked away off the ensuite. Other notable features include a private balcony with downtown views & one assigned secured underground parking stall with storage cabinet. The underground parkade also includes bike storage. This lovely condo is located just steps to 17th Avenue shops & restaurants & close to shopping, schools, public transit & is just a quick drive to the downtown core. Immediate possession is available!
Location
Province AB
County Calgary
Area Cal Zone Cc
Zoning M-C2
Direction S
Rooms
Other Rooms 1
Interior
Interior Features Bookcases, Breakfast Bar, Built-in Features, Closet Organizers, Crown Molding, Double Vanity, French Door, Granite Counters, Jetted Tub, Recessed Lighting, Soaking Tub, Walk-In Closet(s)
Heating In Floor
Cooling None
Flooring Ceramic Tile, Hardwood
Fireplaces Number 2
Fireplaces Type Wood Burning
Appliance Dishwasher, Dryer, Electric Stove, Microwave, Range Hood, Refrigerator, Washer, Window Coverings
Laundry In Unit, Laundry Room, Upper Level
Exterior
Parking Features Assigned, Heated Garage, Parkade, Stall, Underground
Garage Description Assigned, Heated Garage, Parkade, Stall, Underground
Community Features Park, Playground, Schools Nearby, Shopping Nearby, Sidewalks, Street Lights
Amenities Available Bicycle Storage, Elevator(s), Secured Parking, Snow Removal, Trash
Porch Balcony(s)
Exposure N
Total Parking Spaces 1
Building
Story 3
Architectural Style Low-Rise(1-4)
Level or Stories Multi Level Unit
Structure Type Brick
Others
HOA Fee Include Common Area Maintenance,Heat,Insurance,Maintenance Grounds,Parking,Professional Management,Reserve Fund Contributions,Sewer,Snow Removal,Trash,Water
Restrictions Pet Restrictions or Board approval Required
Ownership Private
Pets Allowed Restrictions
Read Less



